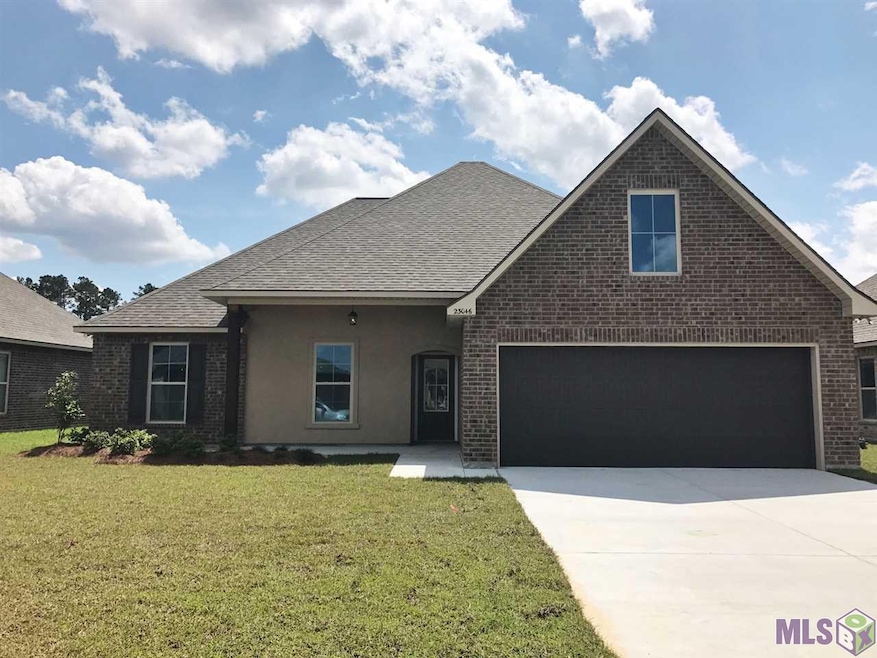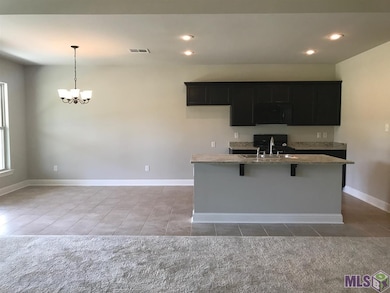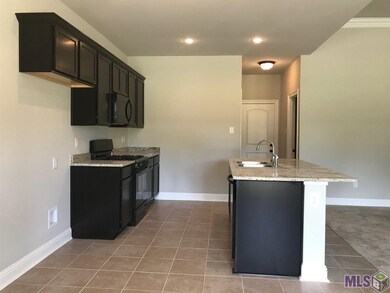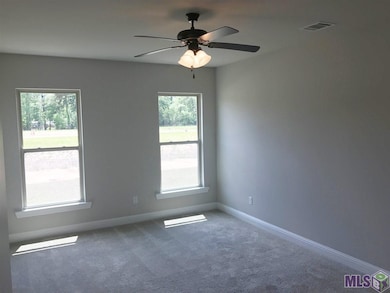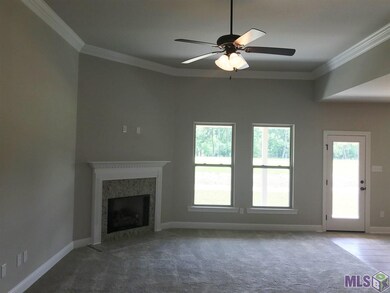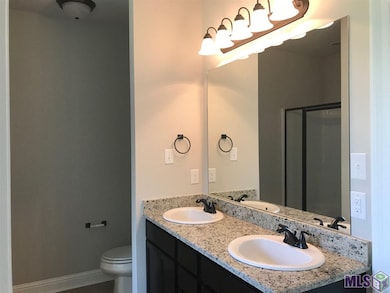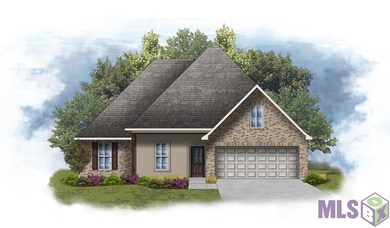
23046 Arcwood Dr Denham Springs, LA 70726
Highlights
- Traditional Architecture
- Covered Patio or Porch
- 2 Car Attached Garage
- Granite Countertops
- Breakfast Room
- Living Room
About This Home
As of December 2020Built with quality, awesome features and backed by the warranty and customer care you only get with DSLD HOMES, you are going to LOVE your new home! This brand new construction and energy efficient ROCHELLE IV B plan offers a 4 bedroom, 2 full bath open design with 3cm full granite counter tops in kitchen & baths, beautiful birch cabinets, energy efficient appliance package, ceramic tile floors in wet areas, fireplace with decorative mantel & granite profile , garden tub, separate shower, double vanity and large walk in closet in master suite, 2nd bath has double vanity, oil rubbed bronze bathroom fixtures, tankless water heater, radiant barrier roof decking, low E-3 double insulated windows, bib insulation in walls, fiberglass loose fill insulation in attic and the list goes on! Upgrades include: GAS RANGE!
Last Agent to Sell the Property
Cicero Realty, LLC License #0000007255 Listed on: 01/09/2018
Last Buyer's Agent
Katie Thompson
Keller Williams Realty-First Choice License #0995697763
Home Details
Home Type
- Single Family
Est. Annual Taxes
- $2,451
Year Built
- Built in 2018
Lot Details
- Lot Dimensions are 61x150
- Landscaped
- Level Lot
HOA Fees
- $21 Monthly HOA Fees
Home Design
- Traditional Architecture
- Brick Exterior Construction
- Slab Foundation
- Frame Construction
- Asphalt Shingled Roof
- Vinyl Siding
- Stucco
Interior Spaces
- 1,935 Sq Ft Home
- 1-Story Property
- Ceiling height of 9 feet or more
- Ceiling Fan
- Entrance Foyer
- Living Room
- Breakfast Room
- Combination Kitchen and Dining Room
- Attic Access Panel
- Fire and Smoke Detector
Kitchen
- Oven or Range
- Microwave
- Dishwasher
- Kitchen Island
- Granite Countertops
- Disposal
Flooring
- Carpet
- Ceramic Tile
Bedrooms and Bathrooms
- 4 Bedrooms
- En-Suite Primary Bedroom
- 2 Full Bathrooms
Laundry
- Laundry Room
- Electric Dryer Hookup
Parking
- 2 Car Attached Garage
- Garage Door Opener
Outdoor Features
- Covered Patio or Porch
- Exterior Lighting
Location
- Mineral Rights
Utilities
- Central Heating and Cooling System
- Heating System Uses Gas
- Cable TV Available
Community Details
- Built by Dsld, L.L.C.
Listing and Financial Details
- Home warranty included in the sale of the property
Ownership History
Purchase Details
Home Financials for this Owner
Home Financials are based on the most recent Mortgage that was taken out on this home.Purchase Details
Home Financials for this Owner
Home Financials are based on the most recent Mortgage that was taken out on this home.Similar Homes in Denham Springs, LA
Home Values in the Area
Average Home Value in this Area
Purchase History
| Date | Type | Sale Price | Title Company |
|---|---|---|---|
| Deed | $216,700 | None Available | |
| Deed | $197,855 | -- |
Mortgage History
| Date | Status | Loan Amount | Loan Type |
|---|---|---|---|
| Open | $220,202 | New Conventional | |
| Previous Owner | $194,271 | FHA |
Property History
| Date | Event | Price | Change | Sq Ft Price |
|---|---|---|---|---|
| 12/11/2020 12/11/20 | Sold | -- | -- | -- |
| 10/26/2020 10/26/20 | Pending | -- | -- | -- |
| 10/23/2020 10/23/20 | For Sale | $216,700 | +10.1% | $112 / Sq Ft |
| 05/31/2018 05/31/18 | Sold | -- | -- | -- |
| 04/17/2018 04/17/18 | Pending | -- | -- | -- |
| 01/09/2018 01/09/18 | For Sale | $196,855 | -- | $102 / Sq Ft |
Tax History Compared to Growth
Tax History
| Year | Tax Paid | Tax Assessment Tax Assessment Total Assessment is a certain percentage of the fair market value that is determined by local assessors to be the total taxable value of land and additions on the property. | Land | Improvement |
|---|---|---|---|---|
| 2024 | $2,451 | $24,006 | $2,700 | $21,306 |
| 2023 | $2,015 | $17,890 | $2,700 | $15,190 |
| 2022 | $2,030 | $17,890 | $2,700 | $15,190 |
| 2021 | $1,768 | $17,890 | $2,700 | $15,190 |
| 2020 | $260 | $2,700 | $2,700 | $0 |
| 2019 | $267 | $2,700 | $2,700 | $0 |
| 2018 | $271 | $2,700 | $2,700 | $0 |
Agents Affiliated with this Home
-
Katie Benton Thompson
K
Seller's Agent in 2020
Katie Benton Thompson
Mandy Benton Realty Group LLC
(225) 953-0677
27 in this area
120 Total Sales
-
Laura Buck Smith

Buyer's Agent in 2020
Laura Buck Smith
The Market Real Estate Co
(225) 413-3365
56 in this area
1,127 Total Sales
-
Saun Sullivan

Seller's Agent in 2018
Saun Sullivan
Cicero Realty, LLC
(844) 767-2713
1,371 in this area
12,676 Total Sales
-
K
Buyer's Agent in 2018
Katie Thompson
Keller Williams Realty-First Choice
Map
Source: Greater Baton Rouge Association of REALTORS®
MLS Number: 2018000340
APN: 0490342FCE
- 13717 Fig Dr
- 23139 Berry View Dr
- 23101 Arcwood Dr
- 13778 Fig Dr
- 23159 Mango Dr
- 23093 Christy Ln
- 23441 Mango Dr
- 23472 Mango Dr
- Yardley III A Plan at Arbor Walk
- Queensland III B Plan at Arbor Walk
- Queensland III A Plan at Arbor Walk
- Banbury IV A Plan at Arbor Walk
- 23364 Ruger Dr
- 13088 Catahoula Dr
- 23196 Christmas Dr
- 13064 Catahoula Dr
- 13023 Catahoula Dr
- 23585 Conifer Dr
- 23371 Ruger Dr
- 23624 Conifer Dr
