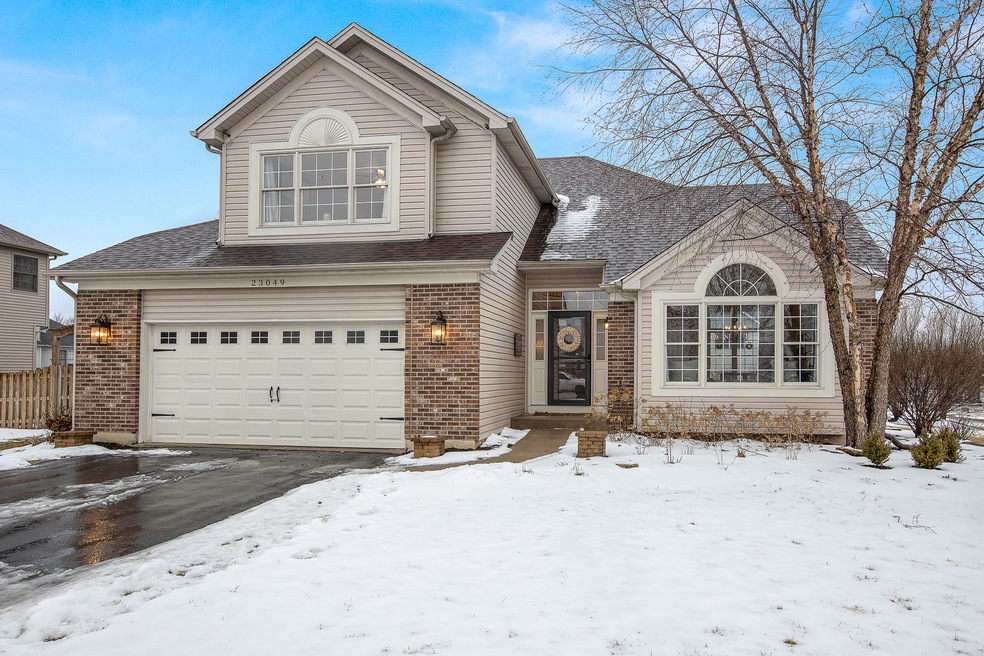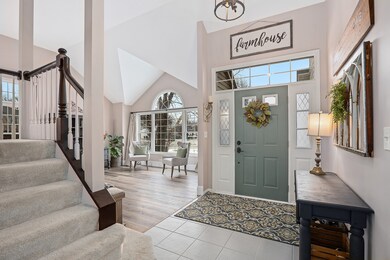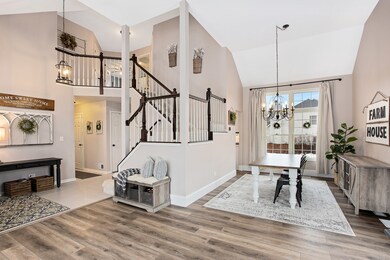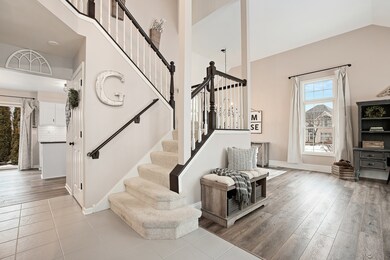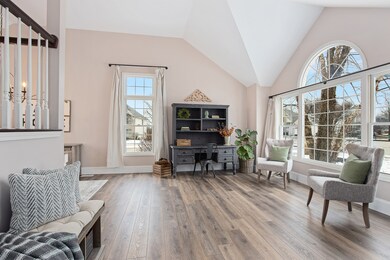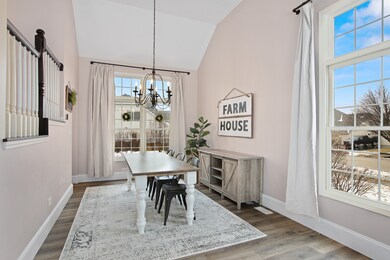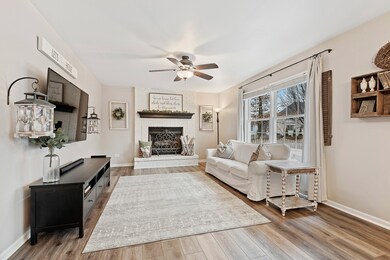
23049 Persimmon Ln Unit 1 Plainfield, IL 60586
East Plainfield NeighborhoodHighlights
- Recreation Room
- Vaulted Ceiling
- Fenced Yard
- Plainfield Central High School Rated A-
- Corner Lot
- Attached Garage
About This Home
As of March 2020Remodeled for YOU with all the new modern touches! Come see this Beautifully appointed home with open floor plan featuring walls of windows, a 2 Story Foyer, and open staircase. Living & Dining Room have vaulted ceilings. Light, bright, and modern white kitchen features island, updated appliances, tile backsplash and eating area with sliding glass doors to stamped concrete patio and large fenced back yard. Family room has wood floors and cozy fireplace. This home has an oversized corner lot with a great backyard. The basement is mostly finished with 4th bedroom, rec room and separate card room or play area. Home is on an interior lot with walking distance to Van Horne/Lily Cache Woods, Ponds,Forest Preserve & Dog Park,. Great location near shopping, schools and minutes to I-55 or I-80. A must to see!!!
Last Agent to Sell the Property
john greene, Realtor License #471005223 Listed on: 02/18/2020

Home Details
Home Type
- Single Family
Est. Annual Taxes
- $8,366
Year Built
- 2001
Lot Details
- Fenced Yard
- Corner Lot
HOA Fees
- $15 per month
Parking
- Attached Garage
- Garage Door Opener
- Driveway
- Parking Included in Price
- Garage Is Owned
Home Design
- Brick Exterior Construction
- Slab Foundation
- Asphalt Shingled Roof
- Vinyl Siding
Interior Spaces
- Vaulted Ceiling
- Wood Burning Fireplace
- Fireplace With Gas Starter
- Recreation Room
- Game Room
- Finished Basement
- Basement Fills Entire Space Under The House
- Storm Screens
Kitchen
- Breakfast Bar
- Oven or Range
- Microwave
- Dishwasher
- Kitchen Island
- Disposal
Bedrooms and Bathrooms
- Primary Bathroom is a Full Bathroom
- Dual Sinks
- Soaking Tub
- Separate Shower
Laundry
- Laundry on main level
- Dryer
- Washer
Outdoor Features
- Stamped Concrete Patio
Utilities
- Forced Air Heating and Cooling System
- Heating System Uses Gas
Listing and Financial Details
- Homeowner Tax Exemptions
Ownership History
Purchase Details
Home Financials for this Owner
Home Financials are based on the most recent Mortgage that was taken out on this home.Purchase Details
Home Financials for this Owner
Home Financials are based on the most recent Mortgage that was taken out on this home.Purchase Details
Home Financials for this Owner
Home Financials are based on the most recent Mortgage that was taken out on this home.Purchase Details
Home Financials for this Owner
Home Financials are based on the most recent Mortgage that was taken out on this home.Purchase Details
Home Financials for this Owner
Home Financials are based on the most recent Mortgage that was taken out on this home.Purchase Details
Home Financials for this Owner
Home Financials are based on the most recent Mortgage that was taken out on this home.Similar Homes in Plainfield, IL
Home Values in the Area
Average Home Value in this Area
Purchase History
| Date | Type | Sale Price | Title Company |
|---|---|---|---|
| Warranty Deed | $288,000 | Fidelity Title | |
| Warranty Deed | $209,500 | Attorneys Title Guaranty Fun | |
| Interfamily Deed Transfer | -- | None Available | |
| Interfamily Deed Transfer | -- | Law Title Joliet | |
| Quit Claim Deed | -- | Nations | |
| Warranty Deed | $217,000 | Ticor Title |
Mortgage History
| Date | Status | Loan Amount | Loan Type |
|---|---|---|---|
| Open | $273,600 | New Conventional | |
| Previous Owner | $201,286 | FHA | |
| Previous Owner | $252,750 | Balloon | |
| Previous Owner | $238,500 | Purchase Money Mortgage | |
| Previous Owner | $232,000 | Purchase Money Mortgage | |
| Previous Owner | $203,500 | Balloon | |
| Previous Owner | $196,800 | Balloon | |
| Previous Owner | $195,000 | No Value Available |
Property History
| Date | Event | Price | Change | Sq Ft Price |
|---|---|---|---|---|
| 03/30/2020 03/30/20 | Sold | $288,000 | -0.7% | $147 / Sq Ft |
| 02/20/2020 02/20/20 | Pending | -- | -- | -- |
| 02/18/2020 02/18/20 | For Sale | $289,900 | +38.4% | $148 / Sq Ft |
| 11/17/2016 11/17/16 | Sold | $209,500 | 0.0% | $116 / Sq Ft |
| 06/20/2016 06/20/16 | Pending | -- | -- | -- |
| 06/13/2016 06/13/16 | Price Changed | $209,500 | -3.7% | $116 / Sq Ft |
| 05/13/2016 05/13/16 | Price Changed | $217,500 | -1.1% | $121 / Sq Ft |
| 04/29/2016 04/29/16 | For Sale | $219,900 | +5.0% | $122 / Sq Ft |
| 04/25/2016 04/25/16 | Pending | -- | -- | -- |
| 04/07/2016 04/07/16 | Off Market | $209,500 | -- | -- |
| 03/11/2016 03/11/16 | Price Changed | $219,900 | -8.7% | $122 / Sq Ft |
| 02/17/2016 02/17/16 | For Sale | $240,900 | -- | $134 / Sq Ft |
Tax History Compared to Growth
Tax History
| Year | Tax Paid | Tax Assessment Tax Assessment Total Assessment is a certain percentage of the fair market value that is determined by local assessors to be the total taxable value of land and additions on the property. | Land | Improvement |
|---|---|---|---|---|
| 2023 | $8,366 | $109,718 | $26,986 | $82,732 |
| 2022 | $8,055 | $105,238 | $25,884 | $79,354 |
| 2021 | $7,603 | $98,354 | $24,191 | $74,163 |
| 2020 | $7,493 | $95,564 | $23,505 | $72,059 |
| 2019 | $7,224 | $91,056 | $22,396 | $68,660 |
| 2018 | $6,896 | $85,551 | $21,042 | $64,509 |
| 2017 | $6,677 | $81,299 | $19,996 | $61,303 |
| 2016 | $6,507 | $77,538 | $19,071 | $58,467 |
| 2015 | $6,067 | $72,635 | $17,865 | $54,770 |
| 2014 | $6,067 | $70,070 | $17,234 | $52,836 |
| 2013 | $6,067 | $70,070 | $17,234 | $52,836 |
Agents Affiliated with this Home
-

Seller's Agent in 2020
Keith Lang
john greene Realtor
(630) 253-5298
1 in this area
110 Total Sales
-

Seller Co-Listing Agent in 2020
Roxanne Lang
john greene Realtor
(630) 209-1246
35 Total Sales
-

Buyer's Agent in 2020
Adam Baxa
Coldwell Banker Real Estate Group
(630) 234-4472
168 Total Sales
-

Seller's Agent in 2016
Thomas Mulvey
Dow Realty
(815) 730-1900
1 in this area
50 Total Sales
Map
Source: Midwest Real Estate Data (MRED)
MLS Number: MRD10640538
APN: 03-26-109-001
- 16636 Winding Creek Rd
- 16529 Edgewood Dr
- 2901 Woodside Dr Unit 116
- 16527 S Ivy Ln
- 2425 Lockner Blvd
- 3502 Lake Side Cir
- 2517 Oak Tree Ln
- 2718 Lake Side Cir
- 16410 S Howard St
- 3411 Caton Farm Rd
- 4118 Rivertowne Dr Unit 1
- 16320 S Howard St Unit 10
- 2328 Woodhill Ct Unit 2
- 2326 Woodhill Ct
- 16120 S Lawrence St
- 23122 W Hickory Ln
- 23336 W Peterson Dr
- 2623 Essington Rd
- 2625 Essington Rd Unit 2625
- 2226 Honeywood Ct
