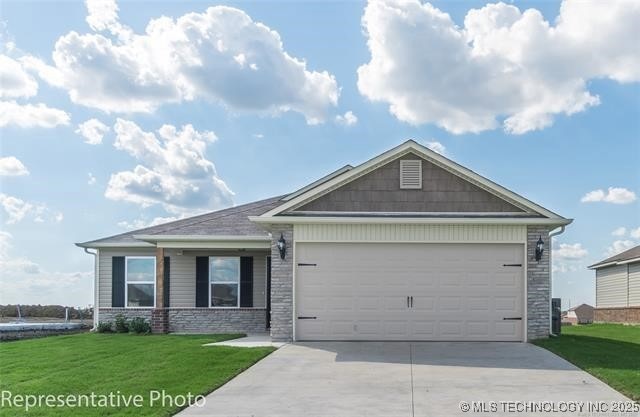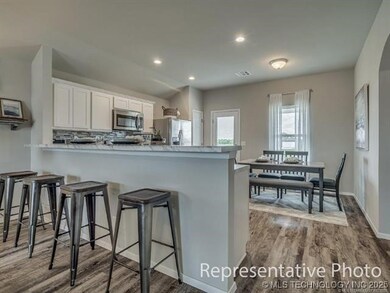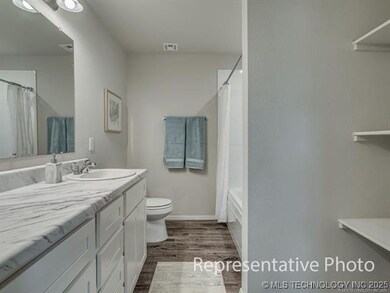23049 S King Ridge Dr Verdigris, OK 74019
Estimated payment $1,226/month
Highlights
- Craftsman Architecture
- High Ceiling
- 2 Car Attached Garage
- Catalayah Elementary School Rated 9+
- Covered Patio or Porch
- Zoned Heating and Cooling
About This Home
NEW CONSTRUCTION! The Morgan Plan by Lennar Homes. A thoughtfully designed, open-concept layout with Lifted Ceilings and a Large living/kitchen area—perfect for entertaining guests. The front covered porch offers a charming curb appeal and the back covered patio is perfect for a relaxing evening outside. Three bedrooms are tucked away to the side of the home for improved comfort and privacy, including the luxurious owner’s suite with a full bathroom and walk-in closet. Neighborhood is conveniently located off of Hwy 66 and right across the street from Catalayah Elementary. Shopping, Dining and Entertainment are minutes away. USDA $0 Down Financing Available (WAC)! HURRY HOME! Estimated completion: September
Home Details
Home Type
- Single Family
Est. Annual Taxes
- $100
Year Built
- Built in 2025
Lot Details
- 6,600 Sq Ft Lot
- North Facing Home
HOA Fees
- $29 Monthly HOA Fees
Parking
- 2 Car Attached Garage
- Driveway
Home Design
- Craftsman Architecture
- Slab Foundation
- Wood Frame Construction
- Fiberglass Roof
- Vinyl Siding
- Asphalt
Interior Spaces
- 1,335 Sq Ft Home
- 1-Story Property
- High Ceiling
- Vinyl Clad Windows
- Fire and Smoke Detector
- Washer and Electric Dryer Hookup
Kitchen
- Oven
- Stove
- Range
- Microwave
- Dishwasher
- Laminate Countertops
- Disposal
Flooring
- Carpet
- Vinyl
Bedrooms and Bathrooms
- 3 Bedrooms
- 2 Full Bathrooms
Eco-Friendly Details
- Energy-Efficient Insulation
Outdoor Features
- Covered Patio or Porch
- Rain Gutters
Schools
- Catalayah Elementary School
- Claremore High School
Utilities
- Zoned Heating and Cooling
- Heating System Uses Gas
- Programmable Thermostat
- Gas Water Heater
Community Details
- King Ridge V Subdivision
Listing and Financial Details
- Home warranty included in the sale of the property
Map
Home Values in the Area
Average Home Value in this Area
Property History
| Date | Event | Price | List to Sale | Price per Sq Ft |
|---|---|---|---|---|
| 10/28/2025 10/28/25 | Pending | -- | -- | -- |
| 09/02/2025 09/02/25 | For Sale | $226,025 | -- | $169 / Sq Ft |
Source: MLS Technology
MLS Number: 2537957
- 23036 S Mae Dr
- 23114 S Mae Dr
- RC Magnolia Plan at King Ridge
- RC Raleigh Plan at King Ridge
- RC Clark Plan at King Ridge
- RC St Paul Plan at King Ridge
- RC Foster II Plan at King Ridge
- RC Lowell II Plan at King Ridge
- RC Hartford Plan at King Ridge
- RC Franklin Plan at King Ridge
- RC Fenway Plan at King Ridge
- RC Morgan Plan at King Ridge
- RC Coleman Plan at King Ridge
- RC Carson Plan at King Ridge
- 23022 S Mae Dr
- 23132 S Jewell Dr
- 23079 Bessie Blvd
- 23288 S Bessie Blvd
- 23394 S Becky Blvd
- 23156 S Mae Dr







