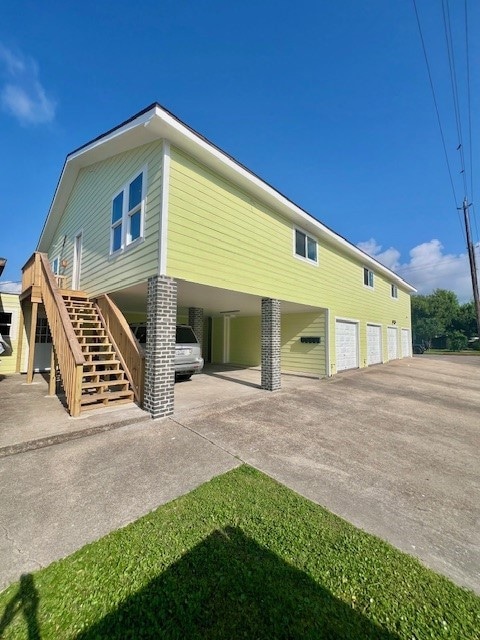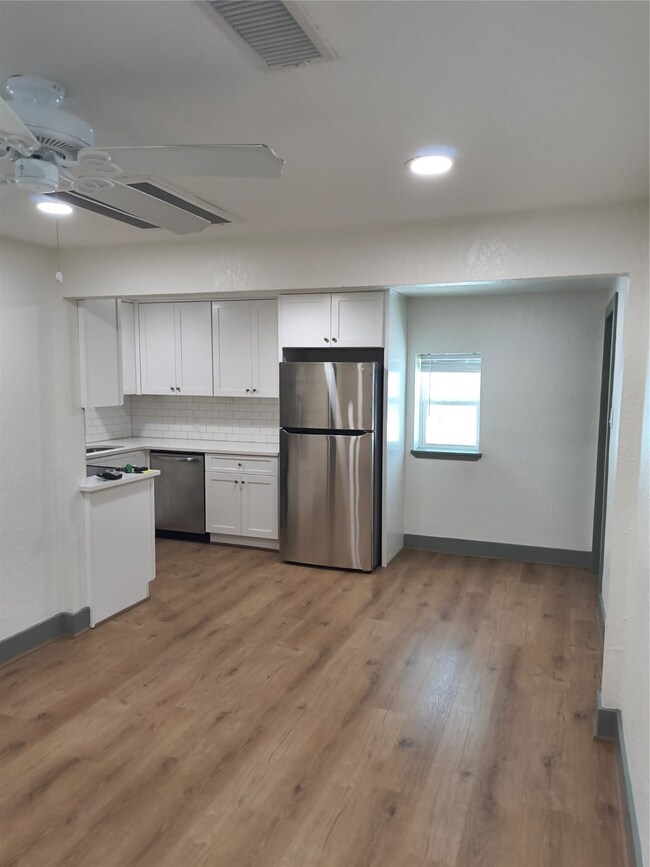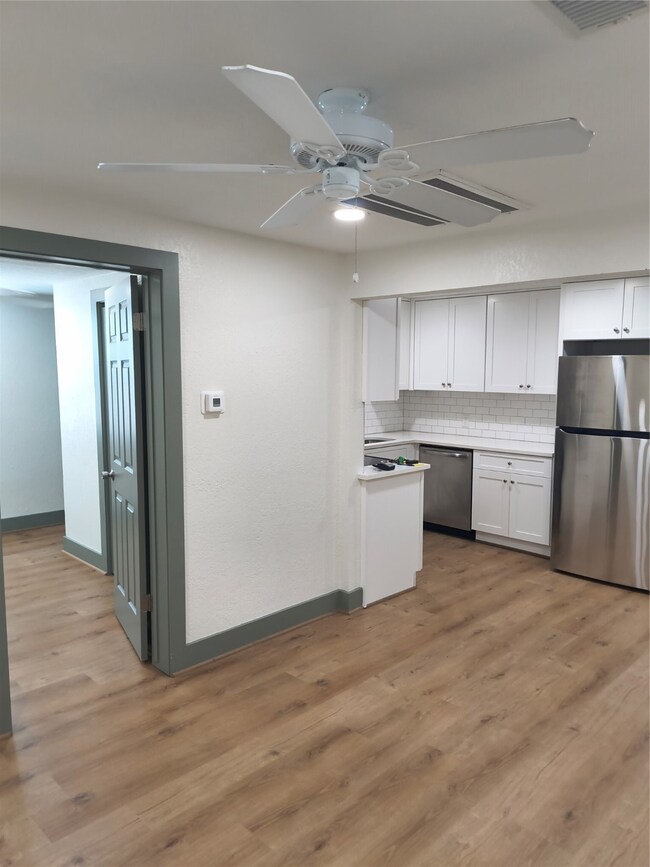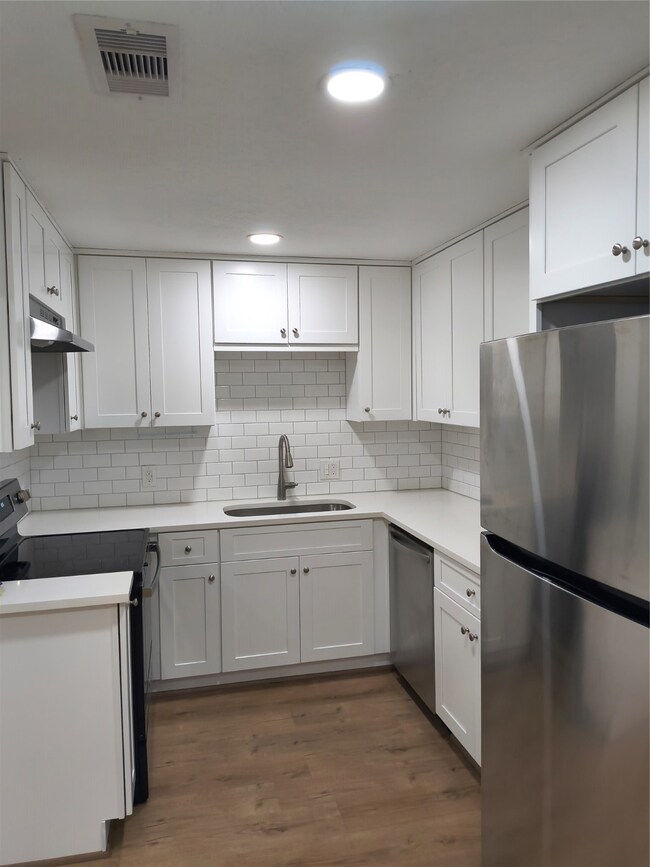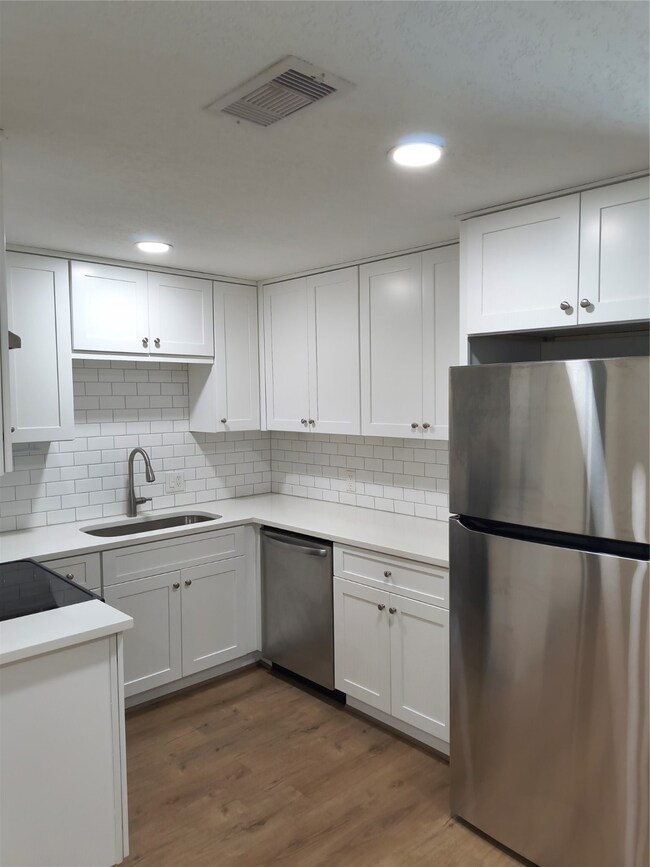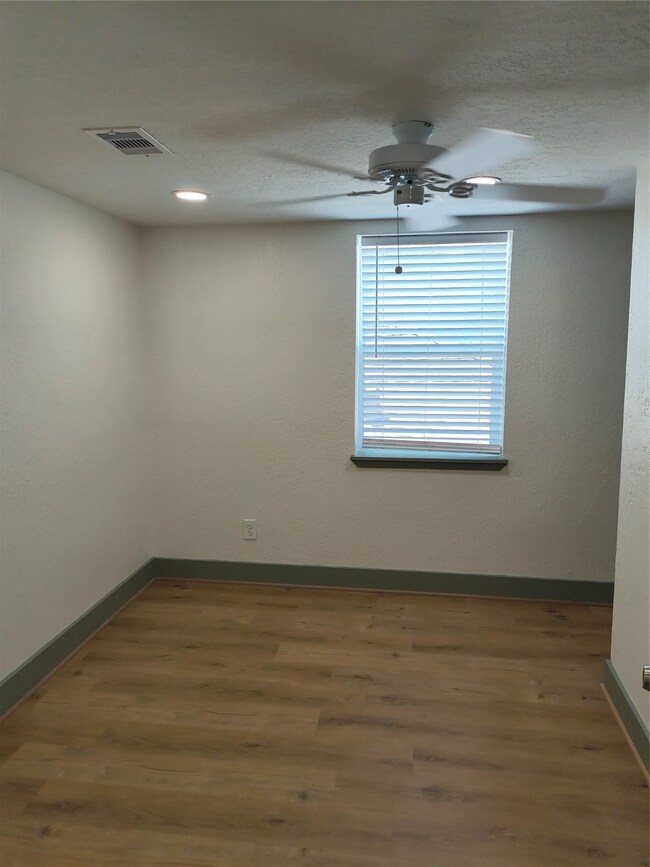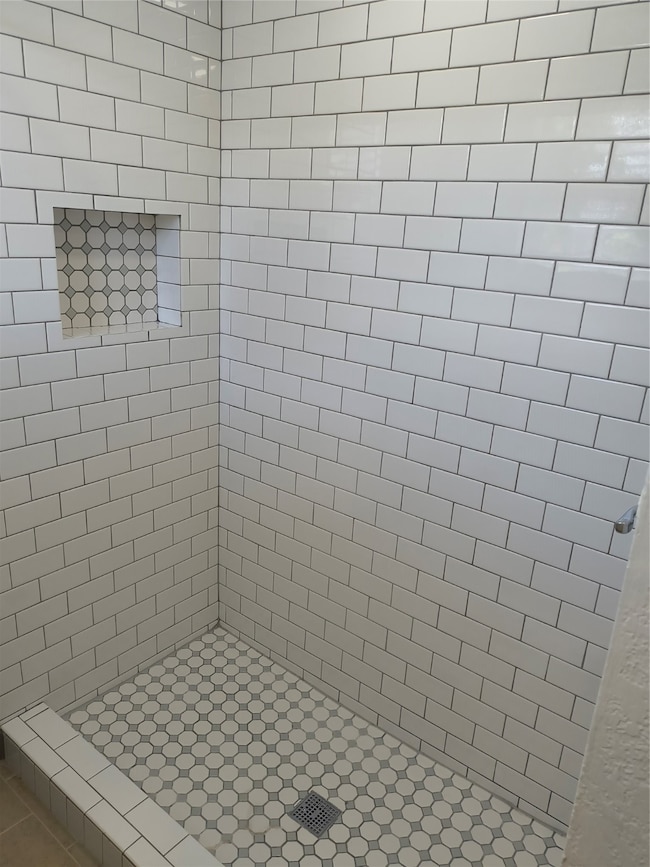2305 55th St Unit 2 Galveston, TX 77551
Bayou Shores Neighborhood
1
Bed
1
Bath
600
Sq Ft
6,000
Sq Ft Lot
Highlights
- High Ceiling
- Living Room
- Central Heating and Cooling System
- Oppe Elementary School Rated A-
- 1 Carport Space
- 4-minute walk to Crockett Park
About This Home
Recently renovated entire exterior of the building and the unit. This unit is a one level apartment on the ground level with a parking spot for this apartment right in front of the front door under the carport. Bedroom has a spacious closet. There is a renovated central, coin-operated utility area in the building next to this apartment. Square footage is approximate, tenant should verify.
Property Details
Home Type
- Multi-Family
Year Built
- Built in 1979
Lot Details
- 6,000 Sq Ft Lot
- South Facing Home
- Cleared Lot
Home Design
- Entry on the 1st floor
Interior Spaces
- 600 Sq Ft Home
- 2-Story Property
- High Ceiling
- Window Treatments
- Living Room
- Combination Kitchen and Dining Room
- Vinyl Flooring
- Washer and Electric Dryer Hookup
Kitchen
- Electric Oven
- Electric Cooktop
Bedrooms and Bathrooms
- 1 Bedroom
- 1 Full Bathroom
Parking
- 1 Carport Space
- Additional Parking
- Assigned Parking
- Unassigned Parking
Schools
- Gisd Open Enroll Elementary And Middle School
- Ball High School
Utilities
- Central Heating and Cooling System
- Municipal Trash
Listing and Financial Details
- Property Available on 6/6/25
- Long Term Lease
Community Details
Overview
- Front Yard Maintenance
- Denver Resurvey Subdivision
Pet Policy
- Call for details about the types of pets allowed
- Pet Deposit Required
Map
Source: Houston Association of REALTORS®
MLS Number: 58080147
Nearby Homes
- 2305 55th St Unit 1
- 2305 55th St Unit 5
- 2305 55th St Unit 3
- 2311 56th St Unit ID1223250P
- 5506 Avenue Q 1 2
- 2108 St
- 2108 56th Down St
- 2107 54th St
- 5219 Avenue Q
- 5624 Avenue P 1 2
- 5306 Avenue P 1 2
- 5113 Avenue R Unit Front
- 5103 Avenue Q 1 2 Unit 3
- 5806 Avenue S 1 2
- 5224 Bernardo de Galvez Ave Unit 2
- 5224 Bernardo de Galvez Ave
- 5218 Avenue P Unit 1
- 2824 E Palm Cir
- 5522 1/2 Avenue O
- 5008 Avenue S Unit 3
