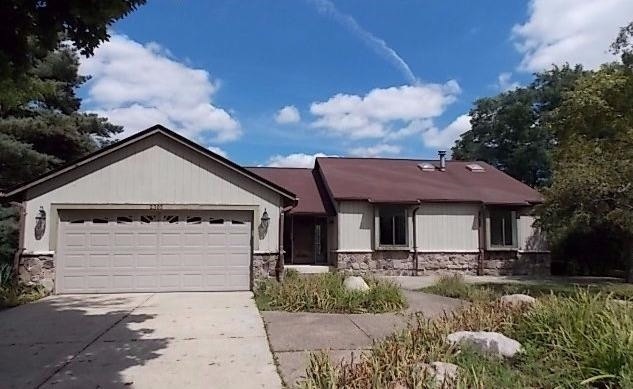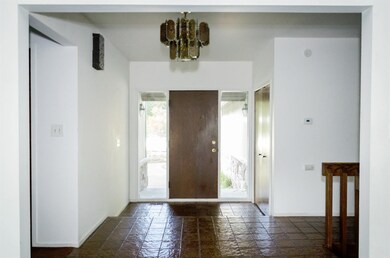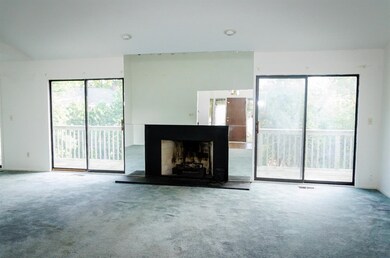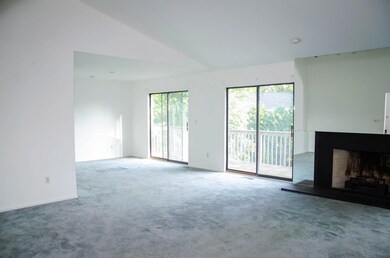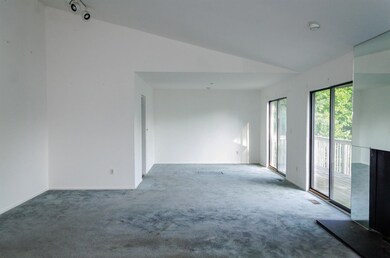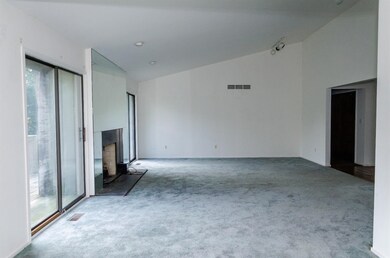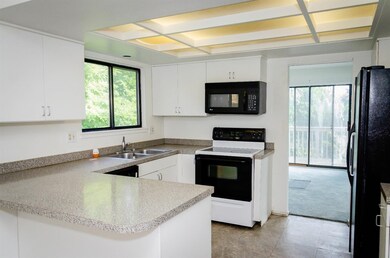
2305 Adare Rd Ann Arbor, MI 48104
Tuomy Hills NeighborhoodHighlights
- Deck
- Recreation Room
- 2 Fireplaces
- Burns Park Elementary School Rated A
- Vaulted Ceiling
- No HOA
About This Home
As of November 2017Located in the prestigious Ann Arbor Hills Subdivision, this four bedroom 3.1 bath ranch is tucked away in a quite cul de sac. Upon entering, you are welcomed into spacious foyer which leads to a sizable living room and dining area. This space includes cathedral ceilings, natural light, and access to the first level deck which overlooks the backyard. Off of the dining area, there is a moderate size kitchen which provides plenty of storage and counter space along with a small breakfast nook. Three spacious bedrooms are located on the main level with one being the master bedroom suite with walk in closets. This room also provides access to the deck. The lower level is great for entertaining. It offers a family area with a fire place, bar, recreation area, laundry room, bathroom, f fourth bedroom, and backyard access. Minutes away from local schools, stores, restaurants, U of M campus, and medical center. This is a Fannie Mae Homepath property., Primary Bath, Rec Room: Finished
Last Agent to Sell the Property
Realty Experts LLC License #6501356903 Listed on: 02/21/2017
Last Buyer's Agent
Matthew Guza
Century 21 Affiliated License #6501391407
Home Details
Home Type
- Single Family
Est. Annual Taxes
- $10,931
Year Built
- Built in 1978
Lot Details
- 0.35 Acre Lot
- Property is zoned R1B, R1B
Parking
- 2 Car Attached Garage
- Garage Door Opener
Home Design
- Wood Siding
Interior Spaces
- 1-Story Property
- Vaulted Ceiling
- 2 Fireplaces
- Gas Log Fireplace
- Living Room
- Recreation Room
- Eat-In Kitchen
- Laundry on lower level
Flooring
- Carpet
- Ceramic Tile
Bedrooms and Bathrooms
- 4 Bedrooms | 3 Main Level Bedrooms
Basement
- Walk-Out Basement
- Basement Fills Entire Space Under The House
- 1 Bedroom in Basement
Outdoor Features
- Balcony
- Deck
- Porch
Schools
- Burns Park Elementary School
- Tappan Middle School
- Huron High School
Utilities
- Forced Air Heating and Cooling System
- Heating System Uses Natural Gas
Community Details
- No Home Owners Association
Listing and Financial Details
- REO, home is currently bank or lender owned
Ownership History
Purchase Details
Home Financials for this Owner
Home Financials are based on the most recent Mortgage that was taken out on this home.Purchase Details
Home Financials for this Owner
Home Financials are based on the most recent Mortgage that was taken out on this home.Purchase Details
Purchase Details
Similar Homes in Ann Arbor, MI
Home Values in the Area
Average Home Value in this Area
Purchase History
| Date | Type | Sale Price | Title Company |
|---|---|---|---|
| Warranty Deed | $845,000 | None Available | |
| Deed | $450,000 | None Available | |
| Quit Claim Deed | -- | None Available | |
| Sheriffs Deed | $358,826 | None Available |
Mortgage History
| Date | Status | Loan Amount | Loan Type |
|---|---|---|---|
| Open | $676,000 | Adjustable Rate Mortgage/ARM | |
| Previous Owner | $337,400 | New Conventional | |
| Previous Owner | $349,000 | New Conventional | |
| Previous Owner | $335,000 | Unknown |
Property History
| Date | Event | Price | Change | Sq Ft Price |
|---|---|---|---|---|
| 11/30/2017 11/30/17 | Sold | $845,000 | +0.7% | $255 / Sq Ft |
| 11/07/2017 11/07/17 | Pending | -- | -- | -- |
| 10/20/2017 10/20/17 | For Sale | $839,000 | +86.4% | $253 / Sq Ft |
| 05/12/2017 05/12/17 | Sold | $450,000 | -6.2% | $148 / Sq Ft |
| 05/04/2017 05/04/17 | Pending | -- | -- | -- |
| 02/21/2017 02/21/17 | For Sale | $479,900 | -- | $157 / Sq Ft |
Tax History Compared to Growth
Tax History
| Year | Tax Paid | Tax Assessment Tax Assessment Total Assessment is a certain percentage of the fair market value that is determined by local assessors to be the total taxable value of land and additions on the property. | Land | Improvement |
|---|---|---|---|---|
| 2025 | $18,037 | $467,000 | $0 | $0 |
| 2024 | $18,037 | $416,800 | $0 | $0 |
| 2023 | $15,487 | $353,900 | $0 | $0 |
| 2022 | $16,876 | $358,700 | $0 | $0 |
| 2021 | $16,478 | $344,500 | $0 | $0 |
| 2020 | $16,145 | $323,300 | $0 | $0 |
| 2019 | $15,268 | $308,900 | $308,900 | $0 |
| 2018 | $15,495 | $310,500 | $0 | $0 |
| 2017 | $14,879 | $290,900 | $0 | $0 |
| 2016 | $11,578 | $234,313 | $0 | $0 |
| 2015 | $10,766 | $233,613 | $0 | $0 |
| 2014 | $10,766 | $226,314 | $0 | $0 |
| 2013 | -- | $226,314 | $0 | $0 |
Agents Affiliated with this Home
-
M
Seller's Agent in 2017
Matthew Guza
Century 21 Affiliated
-
Martha Townsend
M
Seller's Agent in 2017
Martha Townsend
Realty Experts LLC
(734) 484-6600
38 Total Sales
-
Jodi Douglas

Buyer's Agent in 2017
Jodi Douglas
Howard Hanna Real Estate
(734) 761-6600
92 Total Sales
Map
Source: Southwestern Michigan Association of REALTORS®
MLS Number: 23108709
APN: 09-34-202-011
- 2100 Tuomy Rd
- 2010 Devonshire Rd
- 2427 Londonderry Rd
- 2316 Brockman Blvd
- 1928 Lorraine Place
- 809 Berkshire Rd
- 1 Shipman Cir
- 1718 E Stadium Blvd
- 1816 Frieze Ave
- 2690 Overridge Dr
- 2115 Nature Cove Ct Unit 206
- 2115 Nature Cove Ct Unit 103
- 2115 Nature Cove Ct Unit 202
- 1625 Arlington Blvd
- 805 Oxford Rd
- 1517 E Stadium Blvd
- 1821 Anderson Ave
- 2969 Heather Way
- 2236 Medford Rd
- 3081 Overridge Dr
