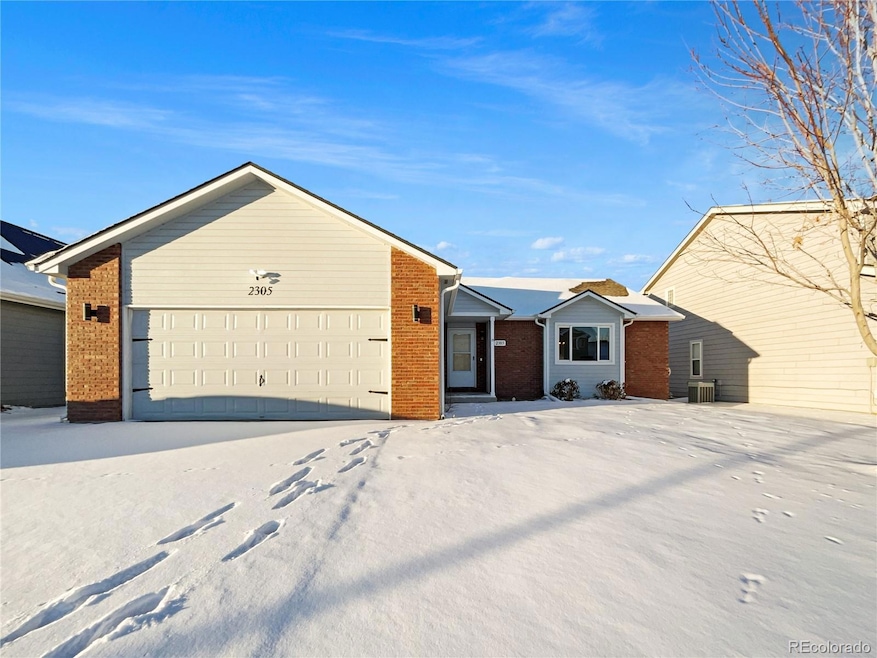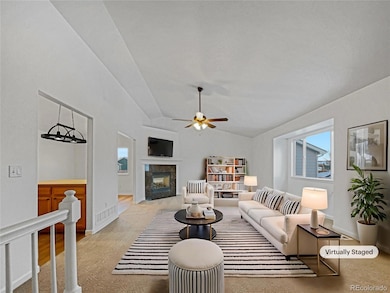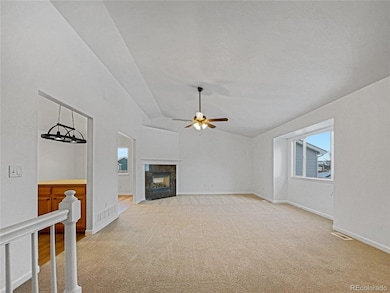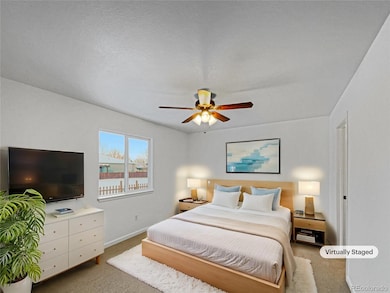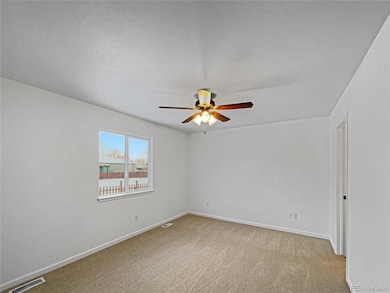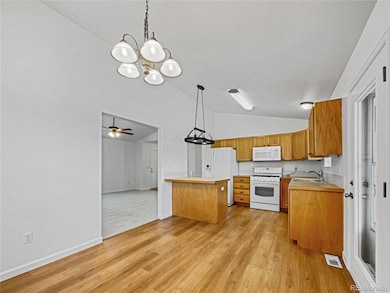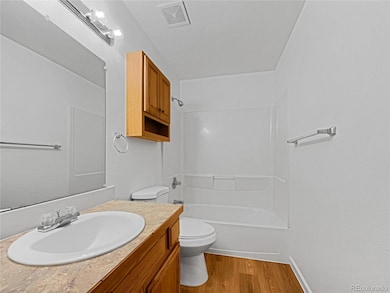
2305 Alysse Ct Johnstown, CO 80534
Highlights
- Cul-De-Sac
- Living Room
- 1-Story Property
- 2 Car Attached Garage
- Kitchen Island
- Forced Air Heating and Cooling System
About This Home
As of June 2025100-Day Home Warranty coverage available at closing.Seller may consider buyer concessions if made in an offer. Welcome to your dream home! The neutral color paint scheme and fresh interior paint provide a calming atmosphere throughout. The cozy fireplace is perfect for relaxation, while the new flooring throughout adds a modern touch. Outside, you'll find a deck for entertaining, and a fenced-in backyard for privacy. This home is a must-see for those seeking a tranquil and modern living environment.
Last Agent to Sell the Property
Opendoor Brokerage LLC Brokerage Email: lisa@opendoor.com License #100098173 Listed on: 01/23/2025

Home Details
Home Type
- Single Family
Est. Annual Taxes
- $2,386
Year Built
- Built in 2003
Lot Details
- 5,227 Sq Ft Lot
- Cul-De-Sac
HOA Fees
- $50 Monthly HOA Fees
Parking
- 2 Car Attached Garage
Home Design
- Brick Exterior Construction
- Composition Roof
- Wood Siding
Interior Spaces
- 1-Story Property
- Living Room
- Unfinished Basement
Kitchen
- Microwave
- Kitchen Island
Flooring
- Carpet
- Vinyl
Bedrooms and Bathrooms
- 3 Main Level Bedrooms
- 2 Full Bathrooms
Schools
- Elwell Elementary School
- Milliken Middle School
- Roosevelt High School
Utilities
- Forced Air Heating and Cooling System
- Heating System Uses Natural Gas
Community Details
- Landings At Podtburg Village HOA, Phone Number (970) 587-0872
- Podtburg Village Pud Subdivision
Listing and Financial Details
- Exclusions: Alarm and Kwikset lock do not convey.
- Property held in a trust
- Assessor Parcel Number R7267198
Ownership History
Purchase Details
Home Financials for this Owner
Home Financials are based on the most recent Mortgage that was taken out on this home.Purchase Details
Purchase Details
Purchase Details
Home Financials for this Owner
Home Financials are based on the most recent Mortgage that was taken out on this home.Purchase Details
Purchase Details
Purchase Details
Home Financials for this Owner
Home Financials are based on the most recent Mortgage that was taken out on this home.Purchase Details
Home Financials for this Owner
Home Financials are based on the most recent Mortgage that was taken out on this home.Purchase Details
Home Financials for this Owner
Home Financials are based on the most recent Mortgage that was taken out on this home.Purchase Details
Purchase Details
Similar Homes in Johnstown, CO
Home Values in the Area
Average Home Value in this Area
Purchase History
| Date | Type | Sale Price | Title Company |
|---|---|---|---|
| Warranty Deed | $448,000 | None Listed On Document | |
| Warranty Deed | $436,600 | Os National Title | |
| Warranty Deed | $436,600 | Os National Title | |
| Quit Claim Deed | -- | None Listed On Document | |
| Special Warranty Deed | $340,000 | Heritage Title Co | |
| Interfamily Deed Transfer | -- | None Available | |
| Interfamily Deed Transfer | -- | None Available | |
| Special Warranty Deed | $148,700 | None Available | |
| Trustee Deed | -- | None Available | |
| Warranty Deed | $184,000 | -- | |
| Warranty Deed | $43,000 | -- | |
| Special Warranty Deed | $28,000 | -- |
Mortgage History
| Date | Status | Loan Amount | Loan Type |
|---|---|---|---|
| Open | $439,885 | FHA | |
| Previous Owner | $12,000 | New Conventional | |
| Previous Owner | $333,841 | New Conventional | |
| Previous Owner | $13,217 | Stand Alone Second | |
| Previous Owner | $150,000 | Credit Line Revolving | |
| Previous Owner | $75,000 | Credit Line Revolving | |
| Previous Owner | $82,800 | New Conventional | |
| Previous Owner | $65,000 | Credit Line Revolving | |
| Previous Owner | $56,125 | New Conventional | |
| Previous Owner | $111,525 | Unknown | |
| Previous Owner | $40,000 | Stand Alone Second | |
| Previous Owner | $147,200 | New Conventional | |
| Previous Owner | $103,000 | Construction | |
| Closed | $36,800 | No Value Available |
Property History
| Date | Event | Price | Change | Sq Ft Price |
|---|---|---|---|---|
| 06/16/2025 06/16/25 | Sold | $448,000 | +0.7% | $328 / Sq Ft |
| 05/09/2025 05/09/25 | Pending | -- | -- | -- |
| 05/01/2025 05/01/25 | Price Changed | $445,000 | -0.7% | $326 / Sq Ft |
| 04/03/2025 04/03/25 | Price Changed | $448,000 | -0.9% | $328 / Sq Ft |
| 03/13/2025 03/13/25 | Price Changed | $452,000 | -0.7% | $331 / Sq Ft |
| 02/27/2025 02/27/25 | Price Changed | $455,000 | -1.5% | $333 / Sq Ft |
| 02/13/2025 02/13/25 | Price Changed | $462,000 | -0.6% | $338 / Sq Ft |
| 01/23/2025 01/23/25 | For Sale | $465,000 | +36.8% | $340 / Sq Ft |
| 09/22/2021 09/22/21 | Off Market | $340,000 | -- | -- |
| 06/24/2020 06/24/20 | Sold | $340,000 | +0.1% | $128 / Sq Ft |
| 05/20/2020 05/20/20 | Price Changed | $339,500 | -1.3% | $128 / Sq Ft |
| 04/28/2020 04/28/20 | For Sale | $344,000 | -- | $129 / Sq Ft |
Tax History Compared to Growth
Tax History
| Year | Tax Paid | Tax Assessment Tax Assessment Total Assessment is a certain percentage of the fair market value that is determined by local assessors to be the total taxable value of land and additions on the property. | Land | Improvement |
|---|---|---|---|---|
| 2025 | $2,540 | $27,210 | $7,060 | $20,150 |
| 2024 | $2,540 | $27,210 | $7,060 | $20,150 |
| 2023 | $2,386 | $29,760 | $5,750 | $24,010 |
| 2022 | $2,476 | $23,080 | $4,660 | $18,420 |
| 2021 | $2,668 | $23,740 | $4,790 | $18,950 |
| 2020 | $2,432 | $22,270 | $4,150 | $18,120 |
| 2019 | $1,902 | $22,270 | $4,150 | $18,120 |
| 2018 | $1,638 | $19,160 | $3,600 | $15,560 |
| 2017 | $1,665 | $19,160 | $3,600 | $15,560 |
| 2016 | $1,371 | $15,770 | $2,790 | $12,980 |
| 2015 | $1,390 | $15,770 | $2,790 | $12,980 |
| 2014 | $1,195 | $14,000 | $2,590 | $11,410 |
Agents Affiliated with this Home
-
Tara Jones
T
Seller's Agent in 2025
Tara Jones
Opendoor Brokerage LLC
-
Kellie Matthews

Buyer's Agent in 2025
Kellie Matthews
i Go Realty
(970) 301-6109
45 Total Sales
-
Rebecca Fishkin

Seller's Agent in 2020
Rebecca Fishkin
Keller Williams Mountain Properties
(970) 449-2978
54 Total Sales
-
Rod Fishkin

Seller Co-Listing Agent in 2020
Rod Fishkin
Keller Williams Mountain Properties
(970) 301-8278
54 Total Sales
-
N
Buyer's Agent in 2020
Non-IRES Agent
CO_IRES
Map
Source: REcolorado®
MLS Number: 5177218
APN: R7267198
- 2229 Nicholas Dr
- 2308 Alysse Ct
- 2224 Waylon Dr
- 2217 Waylon Dr
- 2229 Podtburg Cir
- 127 Robin Rd
- 129 Robin Rd
- 131 Robin Rd
- 2103 Tristi Ct
- Eldora Plan at Johnstown Village
- Vail Plan at Johnstown Village
- Loveland Plan at Johnstown Village
- Monarch Plan at Johnstown Village
- 143 Robin Rd
- 141 Robin Rd
- 137 Robin Rd
- 147 Robin Rd
- 163 Robin Rd
- 161 Robin Rd
- 159 Robin Rd
