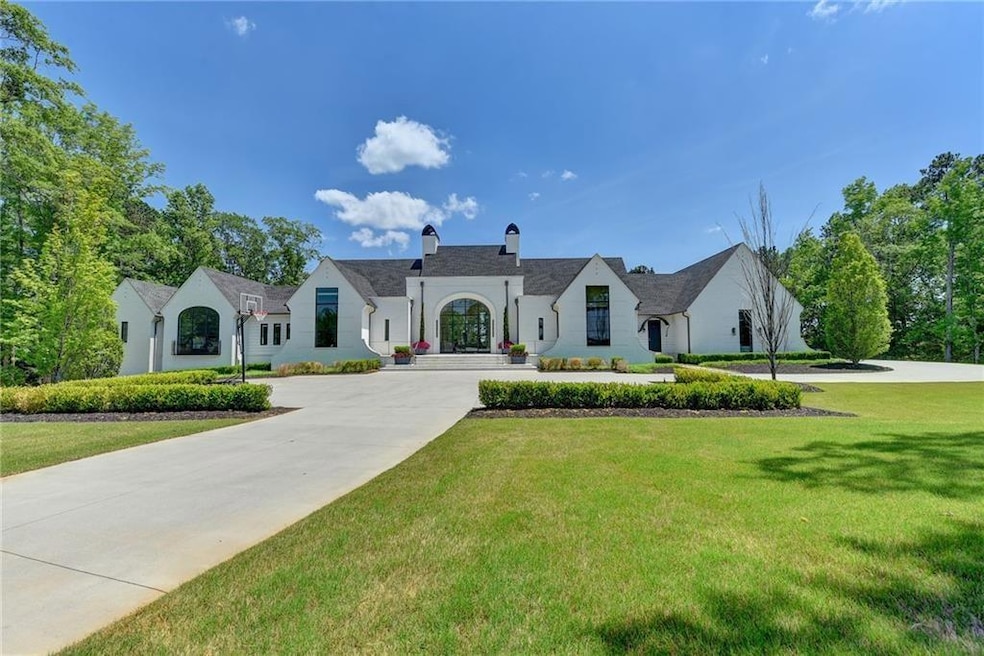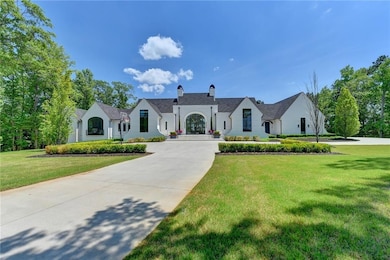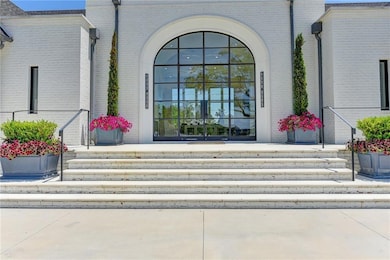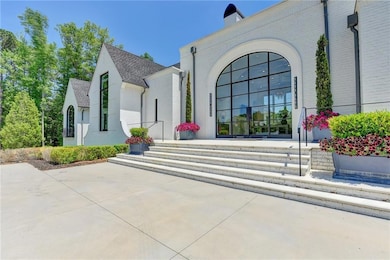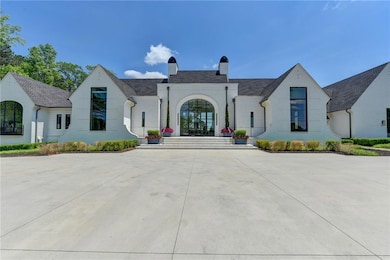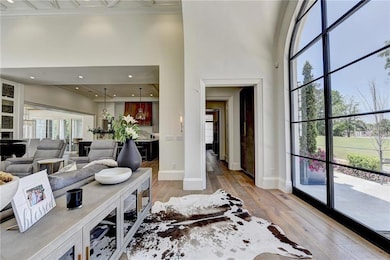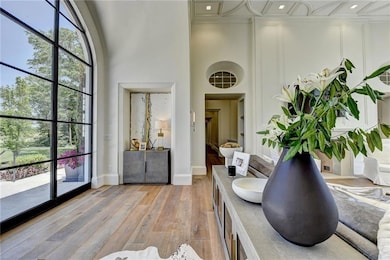2305 Braselton Hwy Buford, GA 30519
Estimated payment $22,501/month
Highlights
- Second Kitchen
- Open-Concept Dining Room
- Spa
- Freeman's Mill Elementary School Rated A
- Media Room
- RV or Boat Parking
About This Home
Positioned on an oversized, manicured lot behind a private gated driveway, this STUNNING white brick ESTATE is the epitome of LUXURY
living. From the moment you enter through the elegant glass double doors, you're welcomed into a grand living room featuring a dramatic
geometric ceiling, a sleek fireplace, and floor-to-ceiling windows that frame breathtaking views of the lush, level backyard. Gleaming
hardwood floors lead you to the gourmet kitchen, a culinary dream outfitted with marble countertops and backsplash, modern inset
cabinetry, a spacious island with breakfast bar seating, professional-grade appliances, and even a built-in espresso machine. The adjacent
corner dining room is equally impressive with its beamed ceiling and direct access to the covered outdoor dining space, complete with a
fireplace and built-in grill—perfect for entertaining all year long. The owner’s suite is a true retreat, showcasing an oval tray ceiling, a cozy
sitting nook, a personal breakfast bar, a glam room, and a spa-inspired bathroom with dual vanities, a soaking tub, and a boutique-style
closet worthy of a fashion showroom. In the west wing, two expansive guest suites with arched glass windows share a luxurious bathroom
with a central soaking tub, frameless glass shower, dual sinks, and a dream walk-in closet. Additional main-level highlights include a
handsome wood-paneled office, a chef’s prep kitchen, built-in desks, a stylish mudroom, and more guest accommodations. The fully
finished terrace level is an entertainer’s paradise—featuring a game room, full bar, home theater with a private bath and sauna, a second
laundry room, a third full kitchen, and a lounge area with built-in workspace. Generous guest suites on this level ensure comfort for
visitors. Additional features include two separate three-car garages, abundant storage throughout, custom lighting, and high-end finishes
at every turn.This home truly has it all—you may never want to leave.
Home Details
Home Type
- Single Family
Est. Annual Taxes
- $42,546
Year Built
- Built in 2017
Lot Details
- 3.9 Acre Lot
- Property fronts a county road
- Landscaped
- Level Lot
- Irrigation Equipment
- Private Yard
- Back and Front Yard
Parking
- 3 Car Attached Garage
- RV or Boat Parking
Home Design
- Contemporary Architecture
- Ranch Style House
- European Architecture
- Brick Foundation
- Block Foundation
- Composition Roof
- Four Sided Brick Exterior Elevation
- Concrete Perimeter Foundation
Interior Spaces
- 11,000 Sq Ft Home
- Central Vacuum
- Home Theater Equipment
- Bookcases
- Beamed Ceilings
- Coffered Ceiling
- Tray Ceiling
- Cathedral Ceiling
- Ceiling Fan
- Skylights
- Factory Built Fireplace
- Circulating Fireplace
- Decorative Fireplace
- Gas Log Fireplace
- Mud Room
- Two Story Entrance Foyer
- Family Room with Fireplace
- 2 Fireplaces
- Living Room with Fireplace
- Open-Concept Dining Room
- Dining Room Seats More Than Twelve
- Breakfast Room
- Media Room
- Computer Room
- Game Room
- Workshop
- Sun or Florida Room
- Wood Flooring
- Fire and Smoke Detector
Kitchen
- Second Kitchen
- Open to Family Room
- Breakfast Bar
- Gas Oven
- Self-Cleaning Oven
- Indoor Grill
- Gas Range
- Microwave
- Dishwasher
- Kitchen Island
- Stone Countertops
- Disposal
Bedrooms and Bathrooms
- Oversized primary bedroom
- 6 Bedrooms | 4 Main Level Bedrooms
- Dual Closets
- Walk-In Closet
- Separate his and hers bathrooms
- In-Law or Guest Suite
- Vaulted Bathroom Ceilings
- Dual Vanity Sinks in Primary Bathroom
- Separate Shower in Primary Bathroom
- Soaking Tub
Laundry
- Laundry in Mud Room
- Laundry Room
- Laundry on main level
Finished Basement
- Interior and Exterior Basement Entry
- Garage Access
- Finished Basement Bathroom
- Natural lighting in basement
Accessible Home Design
- Accessible Full Bathroom
- Accessible Hallway
- Accessible Doors
- Accessible Approach with Ramp
- Accessible Entrance
Outdoor Features
- Spa
- Balcony
- Deck
- Enclosed Patio or Porch
- Outdoor Kitchen
- Separate Outdoor Workshop
- Outdoor Storage
- Outdoor Gas Grill
Schools
- Freeman's Mill Elementary School
- Twin Rivers Middle School
- Mountain View High School
Utilities
- Forced Air Zoned Heating and Cooling System
- Electric Air Filter
- Heating System Uses Natural Gas
- Underground Utilities
- 220 Volts
- 110 Volts
- Gas Water Heater
- Septic Tank
- High Speed Internet
- Cable TV Available
Listing and Financial Details
- Assessor Parcel Number R7095 003
Map
Home Values in the Area
Average Home Value in this Area
Tax History
| Year | Tax Paid | Tax Assessment Tax Assessment Total Assessment is a certain percentage of the fair market value that is determined by local assessors to be the total taxable value of land and additions on the property. | Land | Improvement |
|---|---|---|---|---|
| 2025 | $42,110 | $1,186,200 | $86,640 | $1,099,560 |
| 2024 | $42,546 | $1,186,200 | $86,640 | $1,099,560 |
| 2023 | $42,546 | $1,186,200 | $86,640 | $1,099,560 |
| 2022 | $0 | $1,027,960 | $50,560 | $977,400 |
| 2021 | $13,033 | $349,600 | $50,560 | $299,040 |
| 2020 | $13,117 | $349,600 | $50,560 | $299,040 |
| 2019 | $11,021 | $304,640 | $33,680 | $270,960 |
| 2018 | $10,848 | $304,640 | $33,680 | $270,960 |
| 2016 | $1,013 | $26,320 | $26,320 | $0 |
| 2015 | $1,025 | $26,320 | $26,320 | $0 |
| 2014 | $824 | $20,520 | $20,520 | $0 |
Property History
| Date | Event | Price | List to Sale | Price per Sq Ft | Prior Sale |
|---|---|---|---|---|---|
| 10/19/2025 10/19/25 | Price Changed | $3,600,000 | -5.3% | $327 / Sq Ft | |
| 08/14/2025 08/14/25 | For Sale | $3,800,000 | +22.4% | $345 / Sq Ft | |
| 06/30/2021 06/30/21 | Sold | $3,103,999 | -3.0% | $282 / Sq Ft | View Prior Sale |
| 06/23/2021 06/23/21 | For Sale | $3,199,900 | 0.0% | $291 / Sq Ft | |
| 06/02/2021 06/02/21 | Pending | -- | -- | -- | |
| 05/25/2021 05/25/21 | For Sale | $3,199,900 | -- | $291 / Sq Ft |
Purchase History
| Date | Type | Sale Price | Title Company |
|---|---|---|---|
| Warranty Deed | $3,103,999 | -- | |
| Warranty Deed | $120,000 | -- |
Mortgage History
| Date | Status | Loan Amount | Loan Type |
|---|---|---|---|
| Previous Owner | $425,000 | No Value Available |
Source: First Multiple Listing Service (FMLS)
MLS Number: 7632596
APN: 7-095-003
- 2346 Hampton Park Dr Unit I
- 2032 Shin Ct NE
- 1867 Willoughby Dr
- 2439 Canter Brook Ct Unit 1
- 1965 Holland Park Dr NE
- 1717 Willoughby Dr
- 2045 Amber Creek Dr
- 2066 Holland Creek Ct
- 2431 Lance Ridge Way
- 2402 Bancroft Way
- 2021 Braselton Hwy
- 2375 Matlin Way
- 2147 Saint Albans Place
- 1720 Fort Daniels Trail
- 2228 Lakeview Bend Way
- 2425 Fort Daniels Dr Unit 3A
- 2585 Braselton Hwy
- 2356 Hampton Park Dr
- 2222 Amber Creek Trail
- 3423 Pearl Ridge Way
- 2230 Mccahill Ct
- 2332 Bancroft Way
- 1880 Braselton Hwy Unit ID1254418P
- 2373 Walnut Tree Ln
- 2507 Gristhaven Ln
- 2443 Walnut Tree Ln
- 1875 Terrace Lake Dr Unit ID1254401P
- 2010 Charleston Oak Cir
- 1819 NE Old Peachtree Rd Unit ID1254388P
- 2581 Southhaven Ln
- 1900 Rocksram Dr
- 1852 Auburn Rd Unit Grantview
- 1852 Auburn Rd Unit Martin
- 1852 Auburn Rd Unit Riverbrook
- 2299 Misty Ivy Ct
- 780 Mason Grove Pkwy
- 1565 Woodpoint Way
