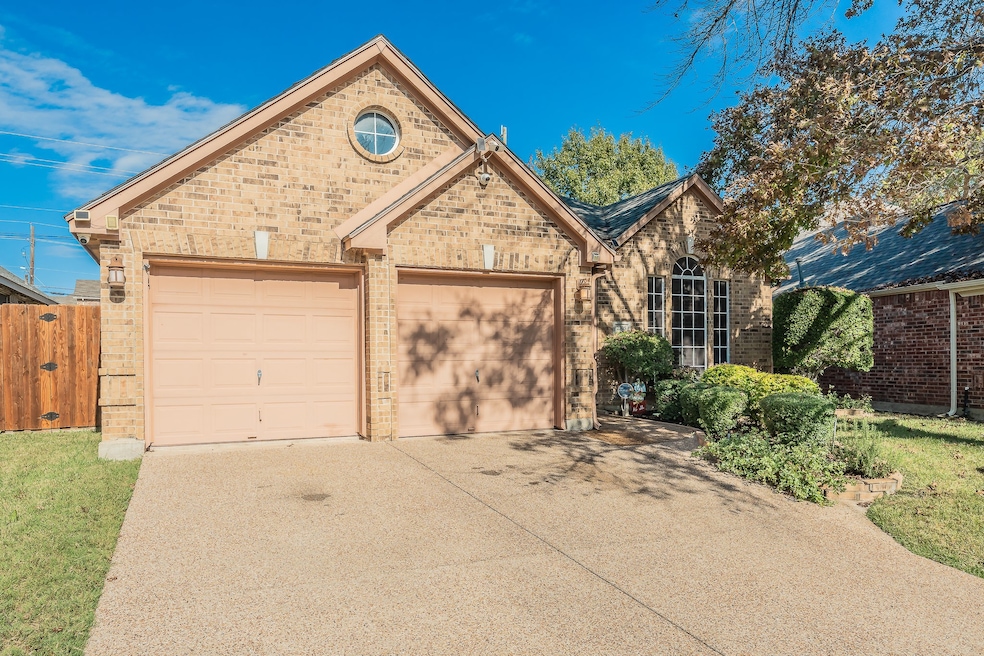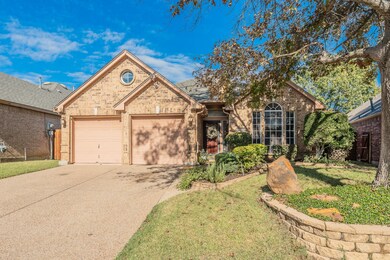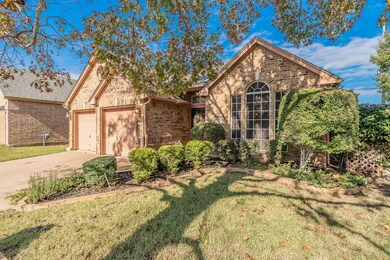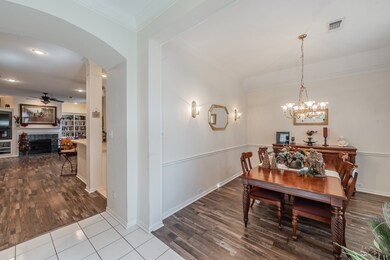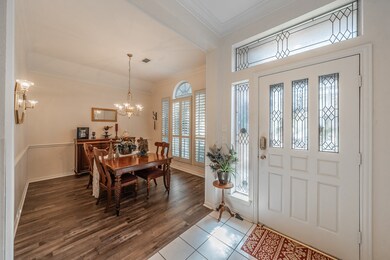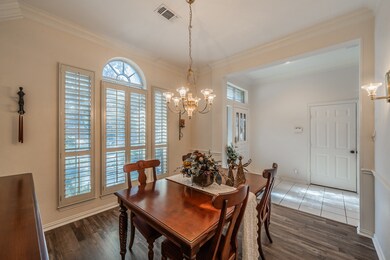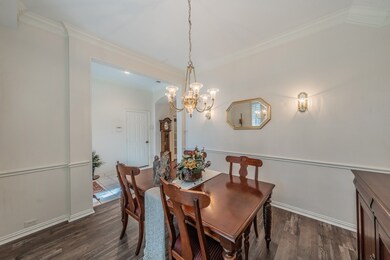2305 Bridgeton Ln Bedford, TX 76021
Estimated payment $2,870/month
Highlights
- Open Floorplan
- Vaulted Ceiling
- Plantation Shutters
- Spring Garden Elementary School Rated A
- Traditional Architecture
- 2 Car Attached Garage
About This Home
Stunning single-story home in a highly sought-after Bedford neighborhood! This beautifully cared-for property offers fantastic curb appeal with a brick exterior, mature shade tree, and thoughtfully landscaped front yard. Inside, the open and airy floorplan features plantation shutters, updated flooring, and generous natural light throughout. The spacious kitchen is a standout with white cabinetry, stainless steel appliances, a center island, and a breakfast bar overlooking the dining area—perfect for everyday living and entertaining. The inviting living spaces flow seamlessly and feel warm and welcoming. The primary suite is a true retreat, featuring a large ensuite bath with dual sinks, an oversized walk-in shower with frameless glass, a soaking tub, and excellent storage. Secondary bedrooms are comfortable and versatile for guests, work, or hobbies. Enjoy a peaceful, low-maintenance backyard with room to relax or garden. Conveniently located near parks, schools, shopping, dining, and quick access to major highways. This move-in-ready home blends comfort, style, and an unbeatable location—don’t miss it!
Listing Agent
Century 21 Mike Bowman, Inc. Brokerage Phone: 817-354-7653 License #0763530 Listed on: 11/23/2025

Home Details
Home Type
- Single Family
Est. Annual Taxes
- $7,714
Year Built
- Built in 1996
Lot Details
- 6,186 Sq Ft Lot
- Wood Fence
- Perimeter Fence
- Landscaped
- Interior Lot
- Sprinkler System
HOA Fees
- $120 Monthly HOA Fees
Parking
- 2 Car Attached Garage
- Inside Entrance
- Front Facing Garage
- Multiple Garage Doors
- Garage Door Opener
- Driveway
Home Design
- Traditional Architecture
- Brick Exterior Construction
- Composition Roof
- Wood Siding
Interior Spaces
- 1,891 Sq Ft Home
- 1-Story Property
- Open Floorplan
- Wired For Sound
- Built-In Features
- Vaulted Ceiling
- Ceiling Fan
- Decorative Lighting
- Gas Log Fireplace
- Plantation Shutters
- Bay Window
- Living Room with Fireplace
Kitchen
- Eat-In Kitchen
- Electric Oven
- Electric Cooktop
- Microwave
- Ice Maker
- Dishwasher
- Kitchen Island
- Tile Countertops
- Disposal
Flooring
- Carpet
- Laminate
- Tile
Bedrooms and Bathrooms
- 3 Bedrooms
- Walk-In Closet
- 2 Full Bathrooms
- Double Vanity
- Soaking Tub
Laundry
- Laundry in Hall
- Dryer
- Washer
Home Security
- Home Security System
- Security Lights
- Carbon Monoxide Detectors
- Fire and Smoke Detector
Accessible Home Design
- Accessible Full Bathroom
- Grip-Accessible Features
- Accessible Bedroom
Schools
- Park Elementary School
- Bell High School
Utilities
- Central Air
- Heating Available
- Electric Water Heater
- High Speed Internet
- Cable TV Available
Community Details
- Association fees include ground maintenance, trash
- Bridgeton Homeowner's Association Inc Association
- Bridgeton Add Subdivision
Listing and Financial Details
- Legal Lot and Block 2 / C
- Assessor Parcel Number 06843425
Map
Home Values in the Area
Average Home Value in this Area
Tax History
| Year | Tax Paid | Tax Assessment Tax Assessment Total Assessment is a certain percentage of the fair market value that is determined by local assessors to be the total taxable value of land and additions on the property. | Land | Improvement |
|---|---|---|---|---|
| 2025 | $1,565 | $396,195 | $85,000 | $311,195 |
| 2024 | $1,565 | $396,195 | $85,000 | $311,195 |
| 2023 | $7,288 | $423,042 | $60,000 | $363,042 |
| 2022 | $7,545 | $353,790 | $60,000 | $293,790 |
| 2021 | $7,398 | $314,043 | $60,000 | $254,043 |
| 2020 | $7,496 | $315,286 | $60,000 | $255,286 |
| 2019 | $7,053 | $292,960 | $60,000 | $232,960 |
| 2018 | $3,241 | $263,937 | $60,000 | $203,937 |
| 2017 | $5,805 | $254,852 | $40,000 | $214,852 |
| 2016 | $5,277 | $226,136 | $40,000 | $186,136 |
| 2015 | $3,233 | $198,300 | $30,000 | $168,300 |
| 2014 | $3,233 | $198,300 | $30,000 | $168,300 |
Property History
| Date | Event | Price | List to Sale | Price per Sq Ft |
|---|---|---|---|---|
| 11/23/2025 11/23/25 | For Sale | $399,000 | -- | $211 / Sq Ft |
Purchase History
| Date | Type | Sale Price | Title Company |
|---|---|---|---|
| Special Warranty Deed | -- | None Listed On Document | |
| Warranty Deed | -- | Stewart Title | |
| Warranty Deed | -- | Stewart Title |
Mortgage History
| Date | Status | Loan Amount | Loan Type |
|---|---|---|---|
| Previous Owner | $115,000 | No Value Available |
Source: North Texas Real Estate Information Systems (NTREIS)
MLS Number: 21119424
APN: 06843425
- 2300 Folkstone Way
- 2417 Meadow Ct
- 2501 Murphy Dr
- 2601 Murphy Dr
- 2516 Classic Ct W
- 2024 Oakmeadow St
- 2109 Oakmeadow St
- 2521 Sanders Ct
- 2609 Woodson Dr
- 2112 Oakmeadow Place
- 2700 Mimosa Ct
- 2909 Oakridge Dr
- 2220 Tiffany Glenn Ct
- 2922 Beachtree Ln
- 2616 Greenwood Ct
- 22 Lincolnshire Cir
- 3024 Highgate Ln
- 2600 Willow Bend
- 2522 Durango Ridge Dr
- 2709 Willow Bend
- 2401 L Don Dodson Dr
- 2001 Park Place Blvd
- 2500 Central Dr
- 2501 Murphy Dr
- 2200 Murphy Dr
- 2700 Central Dr
- 2505 Classic Ct W
- 2024 Oakmeadow St
- 2801 Airport Fwy
- 2813 Meadow Park Dr Unit C
- 2314 Durango Ridge Dr
- 2402 Durango Ridge Dr
- 2508 Durango Ridge Dr
- 2700 Martin Dr
- 2200 Forest Ridge Dr
- 2300 Central Park Blvd
- 3000 Bedford Rd
- 2500 Central Park Blvd
- 2569 Shady Ridge Dr
- 2029 Spicewood Rd
