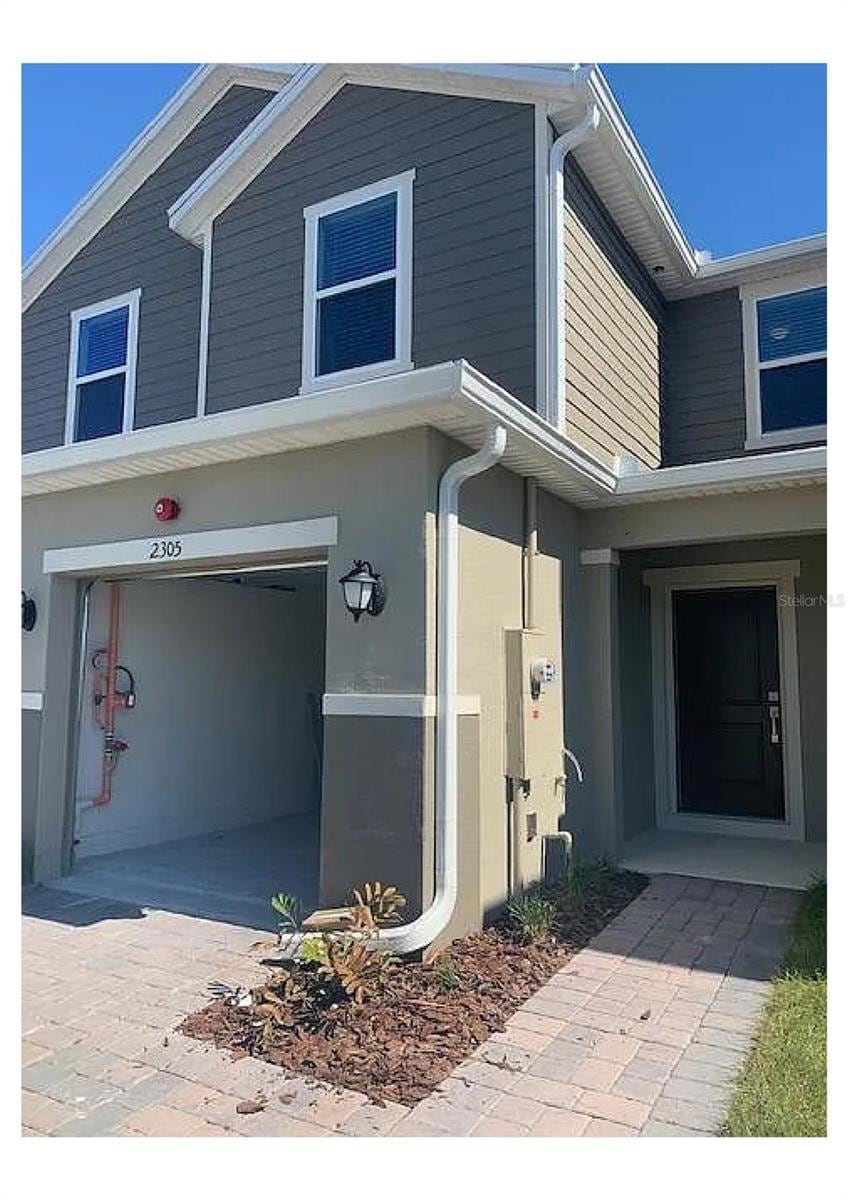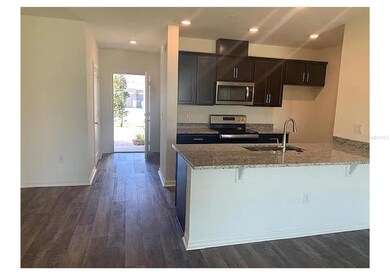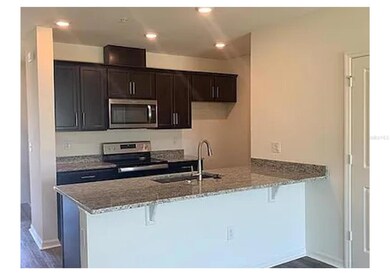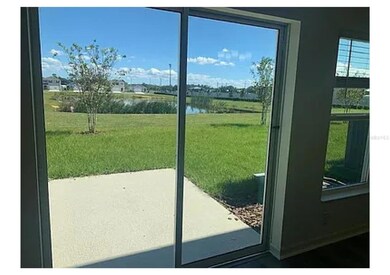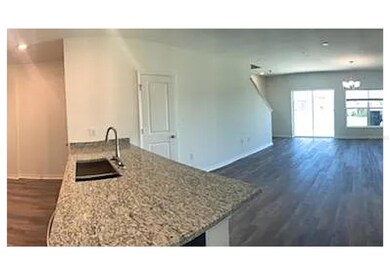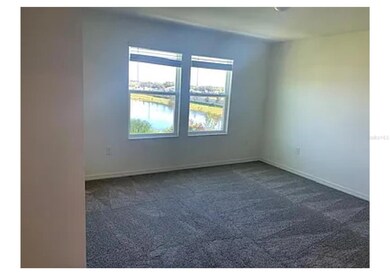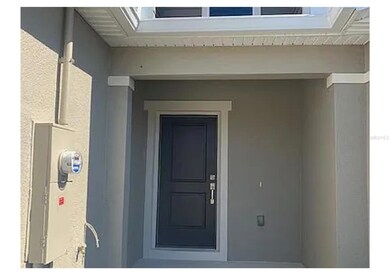2305 Carrabelle Way Sanford, FL 32771
Beck Hammock NeighborhoodEstimated payment $2,078/month
Highlights
- Lake Front
- Community Pool
- Walk-In Closet
- Seminole High School Rated A
- 1 Car Attached Garage
- Living Room
About This Home
Enjoy the quite waterfront of this property in the best area of Sanford. Kitchen with granite tops and stainless steel appliances, beautiful cabinetry. Just steps away from Galileo School. Washer and Dryer in the unit. Smart home, featuring 3 full bedrooms, 2 full bathrooms and half bathroom downstairs. Huge storage spaces and walking closets. Energy efficient home will save you lots of money in utility bills. Natural Light coming in where ever you are. New community with community pool and lots of parks and conveniently located in the most vibrant area of Sanford, Fl. Nearby you have Boombah sport complex, Sanford International airport, Sanford historic downtown district, 40 min to New Smyrna Beach and much more.
Listing Agent
CHARLES RUTENBERG REALTY ORLANDO Brokerage Phone: 407-622-2122 License #3311329 Listed on: 09/24/2025

Townhouse Details
Home Type
- Townhome
Est. Annual Taxes
- $4,172
Year Built
- Built in 2022
Lot Details
- 1,764 Sq Ft Lot
- Lake Front
- West Facing Home
- Irrigation Equipment
Parking
- 1 Car Attached Garage
Property Views
- Lake
- Woods
Home Design
- Slab Foundation
- Shingle Roof
- Block Exterior
- Stucco
Interior Spaces
- 1,464 Sq Ft Home
- 2-Story Property
- Sliding Doors
- Living Room
- Dining Room
Kitchen
- Range
- Microwave
- Dishwasher
- Disposal
Flooring
- Carpet
- Laminate
Bedrooms and Bathrooms
- 3 Bedrooms
- Walk-In Closet
Laundry
- Laundry Room
- Dryer
- Washer
Schools
- Midway Elementary School
- Millennium Middle School
- Seminole High School
Utilities
- Central Heating and Cooling System
- Electric Water Heater
- Phone Available
- Cable TV Available
Additional Features
- Accessibility Features
- Exterior Lighting
Listing and Financial Details
- Visit Down Payment Resource Website
- Tax Lot 120
- Assessor Parcel Number 33-19-31-518-0000-1200
Community Details
Overview
- Property has a Home Owners Association
- Association fees include pool
- Specialty Management Company Association
- Built by KB Home
- Landings At Riverbend Townhomes Subdivision
Recreation
- Community Pool
Pet Policy
- 2 Pets Allowed
- Dogs and Cats Allowed
Map
Home Values in the Area
Average Home Value in this Area
Tax History
| Year | Tax Paid | Tax Assessment Tax Assessment Total Assessment is a certain percentage of the fair market value that is determined by local assessors to be the total taxable value of land and additions on the property. | Land | Improvement |
|---|---|---|---|---|
| 2024 | $4,346 | $246,124 | $62,000 | $184,124 |
| 2023 | $4,561 | $256,865 | $62,000 | $194,865 |
| 2021 | $876 | $48,000 | $48,000 | $0 |
| 2020 | $312 | $17,000 | $0 | $0 |
Property History
| Date | Event | Price | List to Sale | Price per Sq Ft |
|---|---|---|---|---|
| 12/05/2025 12/05/25 | Price Changed | $329,000 | 0.0% | $225 / Sq Ft |
| 12/05/2025 12/05/25 | For Sale | $329,000 | -5.7% | $225 / Sq Ft |
| 09/27/2025 09/27/25 | Off Market | $349,000 | -- | -- |
| 09/24/2025 09/24/25 | For Sale | $349,000 | -- | $238 / Sq Ft |
Purchase History
| Date | Type | Sale Price | Title Company |
|---|---|---|---|
| Special Warranty Deed | $283,048 | First American Title |
Mortgage History
| Date | Status | Loan Amount | Loan Type |
|---|---|---|---|
| Open | $198,100 | New Conventional |
Source: Stellar MLS
MLS Number: O6347003
APN: 33-19-31-518-0000-1200
- 2265 Carrabelle Way
- 2312 Estero Ln
- 2033 Apalachicola Ln
- 2021 Apalachicola Ln
- 2033 Twin Flower Ln
- 2029 Twin Flower Ln
- 4089 Silverstream Terrace
- 4022 Silverstream Terrace
- 3383 Hammond Point
- 3700 Washington St
- 2416 Monte Cristo Way
- 3629 Main St
- 3834 Klondike Place
- 3841 Klondike Place
- 3493 Lazy River Terrace
- 2442 Rightway
- 3632 Sungrove Cir
- 5025 E Lake Mary Blvd
- 2445 Dolarway
- 0 Dolarway St
- 2302 Carrabelle Way
- 3945 Angola Ln
- 2322 Twin Flower Ln
- 4207 Looking Glass Place
- 3842 Silverstream Terrace
- 3914 Angola Ln
- 3634 Lazy River Terrace
- 3721 Swanfalls Terrace
- 3633 Main St
- 4759 Tributary Ln
- 4855 Rio Grande Cove
- 4763 Tributary Ln
- 4767 Tributary Ln
- 4756 Tributary Ln
- 4750 Tributary Ln
- 4762 Tributary Ln
- 4796 Tributary Ln
- 4768 Tributary Ln
- 4792 Tributary Ln
- 4788 Tributary Ln
