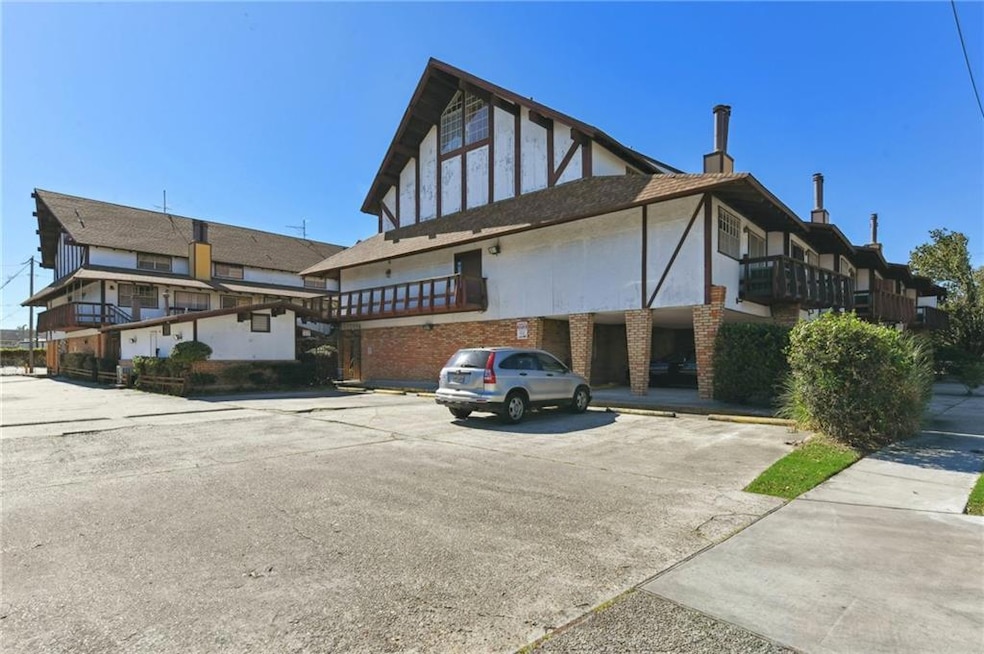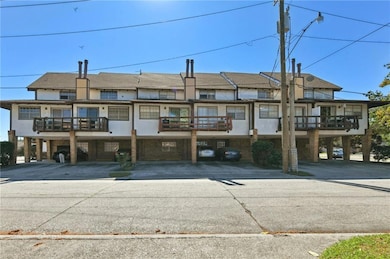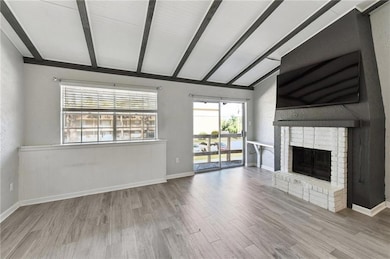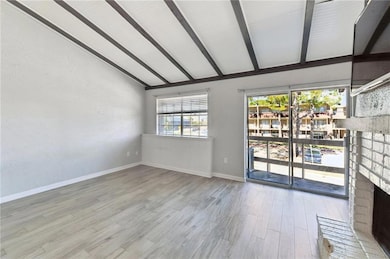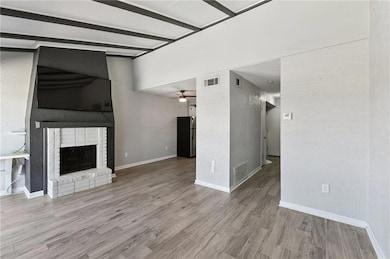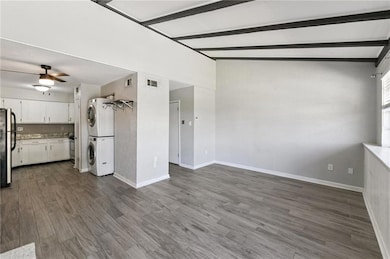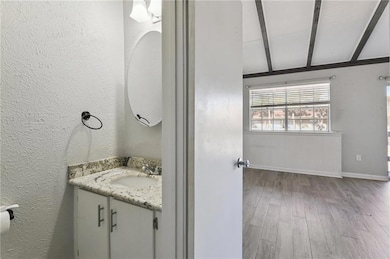2305 Cleary Ave Unit 209 Metairie, LA 70001
New Metairie North NeighborhoodEstimated payment $628/month
Highlights
- Heated Pool
- Clubhouse
- Cathedral Ceiling
- Metairie Academy For Advanced Studies Rated A-
- Traditional Architecture
- Outdoor Living Area
About This Home
Welcome home to this bright and charming second-floor condo in the heart of Metairie! The spacious bedroom offers two separate closets, giving you all the storage you desire. Enjoy resort-style living year-round—cool off with a refreshing swim in the community pool during summer, then cozy up by your fireplace when the temperature drops. Tucked near the side-gated entrance and set back from the main street, this unit offers extra privacy along with a dedicated covered parking spot (Spot #50). This unit features a brand-new HVAC! Additional highlights include a balcony, soaring ceilings, a convenient downstairs half bath, in-unit washer and dryer, and a brand new refrigerator.
Property Details
Home Type
- Condominium
Est. Annual Taxes
- $29,745
Year Built
- Built in 2025
Lot Details
- Wrought Iron Fence
- Property is in excellent condition
Home Design
- Traditional Architecture
- Brick Exterior Construction
- Slab Foundation
- Shingle Roof
Interior Spaces
- 814 Sq Ft Home
- Property has 2 Levels
- Cathedral Ceiling
- Ceiling Fan
- Gas Fireplace
- Exterior Cameras
Kitchen
- Oven or Range
- Microwave
- Dishwasher
- Disposal
Bedrooms and Bathrooms
- 1 Bedroom
Laundry
- Laundry in unit
- Dryer
- Washer
Parking
- 1 Parking Space
- Parking Available
- Covered Parking
- Off-Street Parking
Outdoor Features
- Heated Pool
- Balcony
- Courtyard
- Covered Patio or Porch
- Outdoor Living Area
- Outdoor Kitchen
Location
- Outside City Limits
Utilities
- Central Heating and Cooling System
- Internet Available
Listing and Financial Details
- Assessor Parcel Number 1
Community Details
Overview
- 50 Units
- The Gold West Chalet Association
- On-Site Maintenance
Recreation
- Community Pool
Pet Policy
- Dogs and Cats Allowed
Additional Features
- Clubhouse
- Building Security System
Map
Home Values in the Area
Average Home Value in this Area
Tax History
| Year | Tax Paid | Tax Assessment Tax Assessment Total Assessment is a certain percentage of the fair market value that is determined by local assessors to be the total taxable value of land and additions on the property. | Land | Improvement |
|---|---|---|---|---|
| 2024 | $29,745 | $9,780 | $530 | $9,250 |
| 2023 | $975 | $7,410 | $530 | $6,880 |
| 2022 | $949 | $7,410 | $530 | $6,880 |
| 2021 | $882 | $7,410 | $530 | $6,880 |
| 2020 | $875 | $7,410 | $530 | $6,880 |
| 2019 | $900 | $7,410 | $530 | $6,880 |
| 2018 | $0 | $4,000 | $530 | $3,470 |
| 2017 | $454 | $4,000 | $530 | $3,470 |
| 2016 | $445 | $4,000 | $530 | $3,470 |
| 2015 | $45 | $7,900 | $530 | $7,370 |
| 2014 | $45 | $7,900 | $530 | $7,370 |
Property History
| Date | Event | Price | List to Sale | Price per Sq Ft | Prior Sale |
|---|---|---|---|---|---|
| 11/18/2025 11/18/25 | For Sale | $100,000 | -7.0% | $123 / Sq Ft | |
| 08/11/2023 08/11/23 | Sold | -- | -- | -- | View Prior Sale |
| 07/12/2023 07/12/23 | Pending | -- | -- | -- | |
| 06/16/2023 06/16/23 | For Sale | $107,500 | +36.1% | $132 / Sq Ft | |
| 11/06/2018 11/06/18 | Sold | -- | -- | -- | View Prior Sale |
| 10/07/2018 10/07/18 | Pending | -- | -- | -- | |
| 09/27/2018 09/27/18 | For Sale | $79,000 | +49.3% | $97 / Sq Ft | |
| 03/18/2016 03/18/16 | Sold | -- | -- | -- | View Prior Sale |
| 02/17/2016 02/17/16 | Pending | -- | -- | -- | |
| 12/27/2015 12/27/15 | For Sale | $52,900 | -- | $74 / Sq Ft |
Purchase History
| Date | Type | Sale Price | Title Company |
|---|---|---|---|
| Deed | $103,000 | None Listed On Document | |
| Deed | $78,000 | Crescent Title Llc | |
| Special Warranty Deed | $40,000 | None Available | |
| Sheriffs Deed | -- | None Available |
Mortgage History
| Date | Status | Loan Amount | Loan Type |
|---|---|---|---|
| Open | $77,250 | New Conventional | |
| Previous Owner | $70,200 | New Conventional |
Source: Gulf South Real Estate Information Network
MLS Number: 2530935
APN: 0820035393
- 2305 Cleary Ave Unit 226
- 2305 Cleary Ave Unit 224
- 2305 Cleary Ave Unit 217
- 2308 Taft Park
- 4044 46 Georgetown Dr
- 2120 Belmont Place
- 2109 Manson Ave Unit 10
- 2104 Belmont Place
- 2313 N Turnbull Dr
- 2105 Belmont Place
- 2500 Manson Ave Unit 414
- 2500 Manson Ave Unit 417
- 2100 N Turnbull Dr
- 2013 Cleary Ave
- 2509 Giuffrias Ave Unit 621
- 2305 Cleary Ave Unit 224
- 4002 Georgetown Dr
- 4021 Alberta St
- 3900 S I-10 Service Rd W
- 4038 Georgetown Dr
- 2113 Manson Ave Unit C
- 3912 S I-10 Rd W
- 2304 Manson Ave Unit B
- 2117 Giuffrias Ave Unit 20
- 2209 N Turnbull Dr
- 2500 Manson Ave Unit 420
- 2130 Neyrey Dr
- 2225 Neyrey Dr
- 3913 N I-10 Service Rd
- 2507 Neyrey Dr
- 2137 Pasadena Ave Unit D
- 2304 Caswell Ln
- 2008 Taft Park
- 2224 Pasadena Ave Unit 107
- 2100 Pasadena Ave Unit 202
