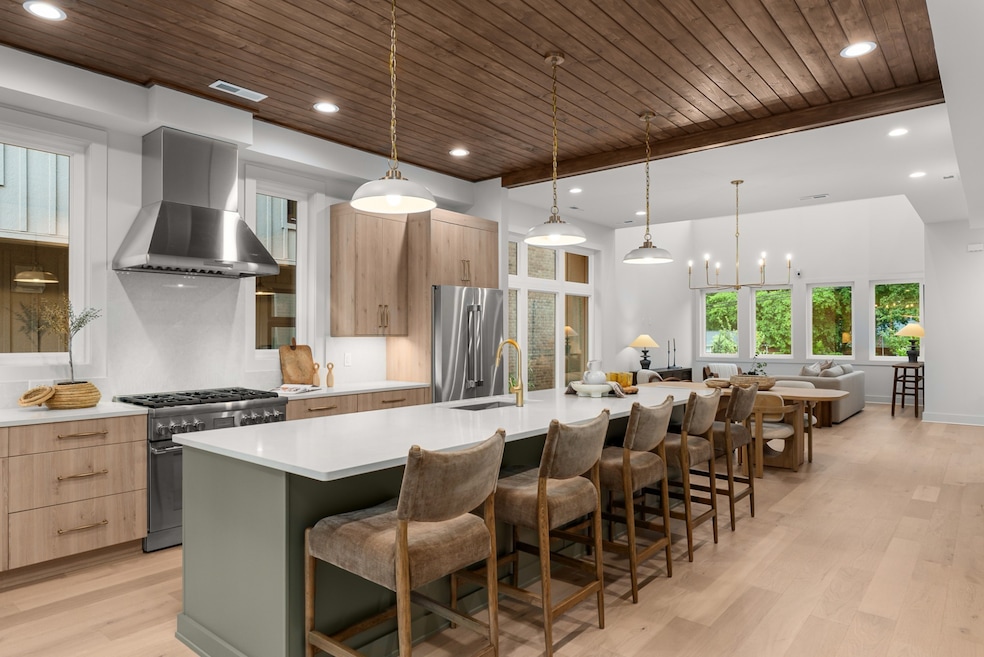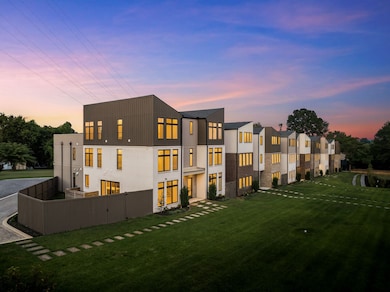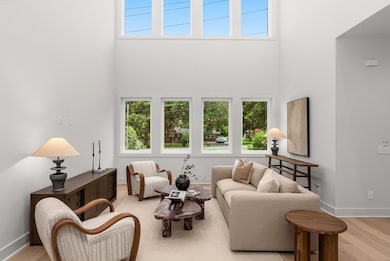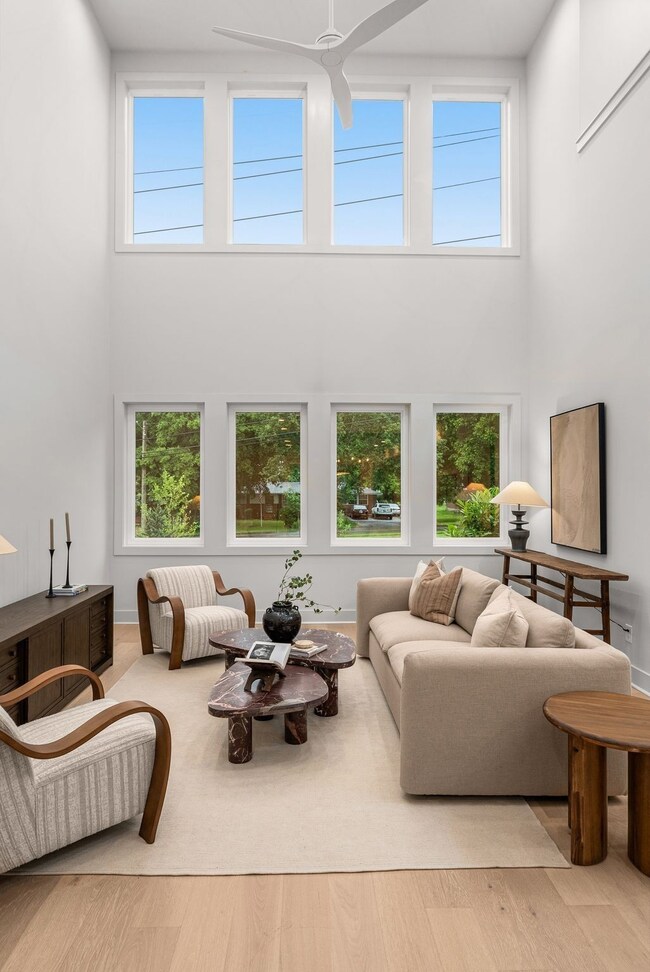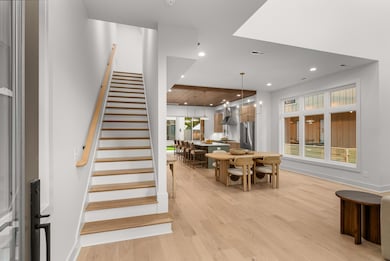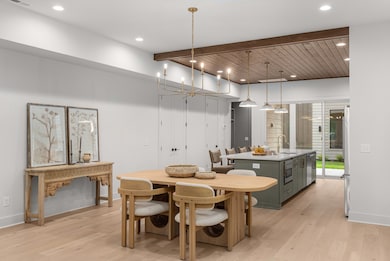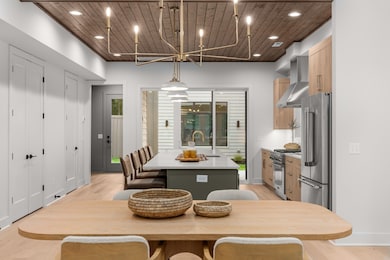2305 Eastland Ave Unit G Nashville, TN 37206
Rosebank NeighborhoodHighlights
- Open Floorplan
- High Ceiling
- Home Office
- Wood Flooring
- No HOA
- Stainless Steel Appliances
About This Home
Stunning home in Eastland Row offering over 3,200 SF, 4 bedrooms, 4 full baths, and 2 half baths. The main level features soaring ceilings, expansive windows, and a designer kitchen with custom wood accents and upscale lighting. A private flex suite off the two-car garage includes its own kitchenette and loft—perfect for guests, a studio, or a home office. Enjoy upgraded finishes throughout, a covered porch, and a private backyard. The landlord will provide a washer and dryer. Photos in this listing are not of the exact unit, but the layout and finishes will be very similar. The application fee is $50 per tenant. Pets may be considered on a case-by-case basis.
Listing Agent
Compass RE Brokerage Phone: 6157850225 License #324775 Listed on: 11/19/2025

Townhouse Details
Home Type
- Townhome
Est. Annual Taxes
- $1,952
Year Built
- Built in 2025
Lot Details
- Back Yard Fenced
Parking
- 2 Car Garage
- Alley Access
- Garage Door Opener
Home Design
- Brick Exterior Construction
- Hardboard
Interior Spaces
- 2,969 Sq Ft Home
- Property has 3 Levels
- Open Floorplan
- High Ceiling
- Ceiling Fan
- Combination Dining and Living Room
- Home Office
- Interior Storage Closet
- Wood Flooring
Kitchen
- Gas Oven
- Gas Range
- Microwave
- Dishwasher
- Stainless Steel Appliances
- Smart Appliances
- ENERGY STAR Qualified Appliances
- Disposal
Bedrooms and Bathrooms
- 4 Bedrooms
- Walk-In Closet
Laundry
- Dryer
- Washer
Home Security
Schools
- Lockeland Elementary School
- Stratford Stem Magnet School Lower Campus Middle School
- Stratford Stem Magnet School Upper Campus High School
Utilities
- Central Heating and Cooling System
- Heating System Uses Natural Gas
Listing and Financial Details
- Property Available on 11/22/25
- The owner pays for association fees
- Rent includes association fees
- Assessor Parcel Number 083074H00700CO
Community Details
Overview
- No Home Owners Association
- Eastland Row Subdivision
Pet Policy
- Pets Allowed
Security
- Fire and Smoke Detector
Map
Source: Realtracs
MLS Number: 3048658
APN: 083-07-4H-007.00
- 2328 Oak Ct
- 2324 Oak Ct
- 2305 Eastland Ave Unit F
- 2305 Eastland Ave Unit A
- 2337 Oak Ct
- 123 Honeywine St
- 111 Honeywine St
- 116 Honeywine St
- Boscobel Plan at Shelby Green
- Priscilla Plan at Shelby Green
- Fatherland Plan at Shelby Green
- Phillip Plan at Shelby Green
- 203 Daydreamer Ln
- 205 Daydreamer Ln
- 207 Daydreamer Ln
- 2415 Chapman Dr
- 2505 Barclay Dr
- 2507 Barclay Dr
- 2510 Barclay Dr
- 300C Tillman Ln
- 2311 Eastland Ave Unit B
- 2311 Eastland Ave Unit A
- 2335 Eastland Ave Unit A
- 913 Crescent Hill Rd Unit B
- 541 Skyview Dr
- 541 Skyview Dr Unit B
- 300C Tillman Ln
- 804 Crescent Hill Rd
- 942 Riverside Dr
- 720 Powers Ave
- 821 Porter Rd
- 917 Potter Ln Unit ID1302207P
- 912 Mitchell Rd Unit B
- 502A Rosebank Ave
- 806 Potter Ln Unit C
- 506 Rosebank Ave
- 2015 Eastland Ave
- 801 Potter Ln
- 905 Mitchell Rd
- 1915 Truett Ave
