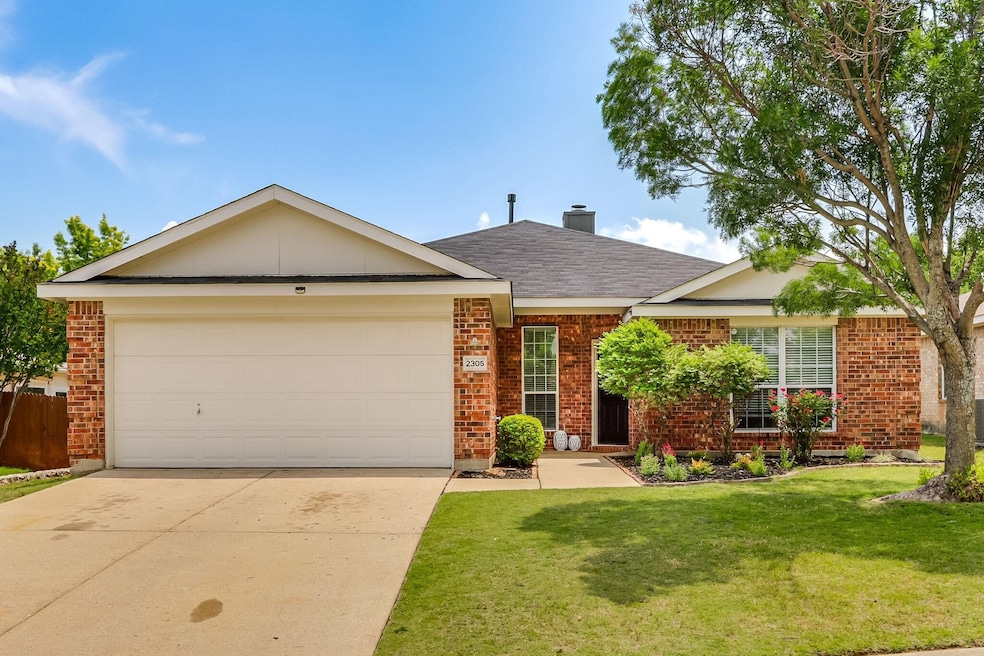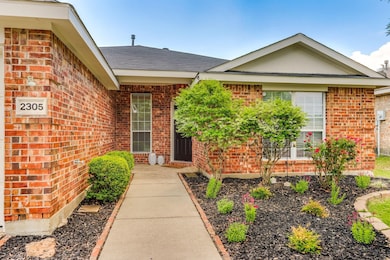2305 Glenhaven Dr McKinney, TX 75071
Slaughter NeighborhoodHighlights
- Open Floorplan
- 2 Car Attached Garage
- Walk-In Closet
- Slaughter Elementary School Rated A-
- Eat-In Kitchen
- Laundry in Utility Room
About This Home
Available for Move-In January 15, 2026. Discover this beautifully maintained single-story home offering 4 bedrooms and 2 bathrooms with an ideal layout and inviting living spaces throughout. The spacious family room features a cozy fireplace and flows seamlessly into the fantastic outdoor living area, perfect for relaxing or entertaining. The private primary suite includes a separate tub and shower plus a large walk-in closet. Three additional bedrooms also offer generous space and walk-in closets, providing comfort for everyone. You’ll appreciate the ample storage found throughout the home. Recent updates include: Fresh interior paint Quartz countertops in the kitchen and bathrooms Stylish new kitchen backsplash Updated lighting throughout Enjoy the Texas-sized backyard and garden, offering plenty of room to play, unwind, or host gatherings. Appliances Included: Refrigerator, washer, and dryer. Pet Policy: Up to 2 pets max, subject to additional deposits and pet fees. Located near top-rated schools, shopping, restaurants, and with easy access to major freeways and Dallas Love Field Airport, this home delivers exceptional convenience. Perfect for those looking for a well-maintained, move-in-ready rental—you won’t want to miss this one!
Home Details
Home Type
- Single Family
Est. Annual Taxes
- $6,567
Year Built
- Built in 2003
Lot Details
- 8,712 Sq Ft Lot
Parking
- 2 Car Attached Garage
- Single Garage Door
- Garage Door Opener
- Driveway
Home Design
- Slab Foundation
- Composition Roof
Interior Spaces
- 2,071 Sq Ft Home
- 1-Story Property
- Open Floorplan
- Decorative Lighting
- Fireplace With Gas Starter
- Living Room with Fireplace
Kitchen
- Eat-In Kitchen
- Electric Oven
- Microwave
- Dishwasher
- Kitchen Island
- Disposal
Flooring
- Carpet
- Ceramic Tile
- Luxury Vinyl Plank Tile
Bedrooms and Bathrooms
- 4 Bedrooms
- Walk-In Closet
- 2 Full Bathrooms
Laundry
- Laundry in Utility Room
- Washer and Electric Dryer Hookup
Home Security
- Security Lights
- Fire and Smoke Detector
Schools
- Slaughter Elementary School
- Mckinney Boyd High School
Utilities
- Underground Utilities
- High Speed Internet
- Phone Available
- Cable TV Available
Listing and Financial Details
- Residential Lease
- Property Available on 12/15/25
- Tenant pays for all utilities, cable TV, electricity, gas, insurance, pest control, security, sewer, trash collection, water
- 12 Month Lease Term
- Legal Lot and Block 15 / B
- Assessor Parcel Number R807900B01501
Community Details
Overview
- Sandy Glen HOA
- Sandy Glen Ph II Subdivision
Pet Policy
- Pets Allowed
- Pet Deposit $500
- 2 Pets Allowed
Map
Source: North Texas Real Estate Information Systems (NTREIS)
MLS Number: 21112502
APN: R-8079-00B-0150-1
- 2304 Glenhaven Dr
- 912 Margaret Dr
- 1204 Pebblebrook Dr
- Mesquite Plan at Jeans Creek
- 1208 Pebblebrook Dr
- Dogwood Plan at Jeans Creek
- 2408 Emerald Ln
- 1340 Pebblebrook Dr
- 2429 Emerald Ln
- 2313 Gabriel Dr
- 2208 Stoneleigh Place
- 2421 Gabriel Dr
- 808 Stags Leap Dr
- 2512 Gabriel Dr
- 2421 Jeans Mill Dr
- 2708 Gabriel Dr
- 223 Mccarley Place
- 219 Mccarley Place
- 309 Westpark Dr N
- 310 Westpark Dr N
- 2304 Glenhaven Dr
- 2328 Heads And Tails Ln
- 2301 W White Ave
- 1225 Pebblebrook Dr
- 2408 Emerald Ln
- 1304 Creekbank Dr
- 1324 Creekbank Dr
- 1336 Creekbank Dr
- 2412 Freshwater Ln
- 913 Tourmalin Dr
- 314 Northwood Dr
- 213 Mccarley Place
- 202 Randy Lee Ln
- 2521 Wolford St
- 110 Westpark Dr N Unit 112
- 200 Courtney Ln
- 2416 Lakeview Cir Unit 2418
- 2420 Lakeview Cir Unit 2422
- 2432 Lakeview Cir Unit 2434
- 1904 W White Ave







