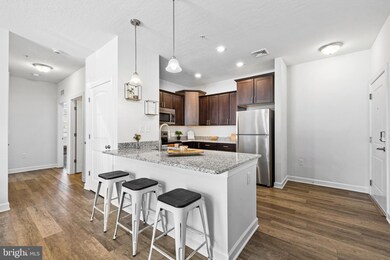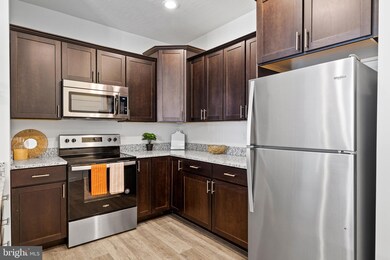
2305 Hadley Blvd Unit 301 Enola, PA 17025
Hampden NeighborhoodHighlights
- Open Floorplan
- Deck
- Level Entry For Accessibility
- Shaull Elementary School Rated A
- No HOA
- Forced Air Heating and Cooling System
About This Home
Move right into your brand-new luxury apartment at Hadley Place! Welcome home to a perfect blend of comfort and convenience. Offering one, two, and three bedroom floor plans, along with den options, Hadley Place provides modern living spaces tailored to your needs. Each apartment includes a balcony or patio where you can relax and take in the scenic views.
Located close to Elizabethtown College, downtown Harrisburg, major commuter routes, shopping, restaurants, and entertainment, this community puts everything within easy reach. Step inside and discover thoughtfully designed interiors with modern kitchens, upgraded laminate floors, microwaves, dishwashers, and refrigerators – all the practical amenities you need to live comfortably.
Don’t forget to explore the community clubhouse, where you’ll find a dining area, entertainment options, and a fitness center. Whether you’re taking a peaceful walk with your pet around the neighborhood or venturing out to nearby Darlington Trail, Hadley Place ensures that coming home is always rewarding.
Call today to schedule your private showing and secure your lease. Welcome to Hadley Place, where your new home awaits! 2 Bedroom Floorplan Pictured. Restrictions apply to community special.
Condo Details
Home Type
- Condominium
Year Built
- Built in 2024
Parking
- Parking Lot
Home Design
- Stone Siding
- Vinyl Siding
- Concrete Perimeter Foundation
Interior Spaces
- 1,128 Sq Ft Home
- Property has 1 Level
- Open Floorplan
- Ceiling Fan
- Insulated Windows
Kitchen
- Oven
- Microwave
- Dishwasher
Flooring
- Carpet
- Vinyl
Bedrooms and Bathrooms
- 2 Main Level Bedrooms
- 2 Full Bathrooms
Laundry
- Laundry in unit
- Dryer
- Washer
Schools
- Shaull Elementary School
- Cumberland Valley High School
Utilities
- Forced Air Heating and Cooling System
- 200+ Amp Service
- Electric Water Heater
Additional Features
- Level Entry For Accessibility
- Deck
- Property is in excellent condition
Listing and Financial Details
- Residential Lease
- Security Deposit $1,725
- Tenant pays for all utilities
- 12-Month Min and 18-Month Max Lease Term
- Available 6/5/25
Community Details
Overview
- No Home Owners Association
- Low-Rise Condominium
- Property Manager
Pet Policy
- Pet Deposit Required
- Dogs and Cats Allowed
Map
About the Listing Agent

Justin Vogl is a licensed Realtor in Pennsylvania and Maryland, born and raised in Southern York County. He brings a grounded and personalized approach to every transaction, helping buyers and sellers navigate with confidence and clarity. As a member of the Spangenberger Home Team, Justin is backed by a dedicated group of agents and staff who support clients at every stage to make each transaction as seamless as possible.
In addition to handling hundreds of residential leases and dozens
Justin's Other Listings
Source: Bright MLS
MLS Number: PACB2042900
- 2333 Gleim Dr
- 2250 Brim Ln
- 4270 Wild Orchid Ln
- 5515 Laurel Valley Ln
- 28 Willow Way Dr
- 1016 Teakwood Ln
- 1605 Airport Dr
- 1526 Tussey Ct
- 954 Valley Rd
- 1580 Holtz Rd
- 936 Woodridge Dr
- 1260 Timber View Dr
- 1231 Timber View Dr
- 920 Valley Rd
- 691 Magaro Rd
- 71 Southmont Dr
- 88 Tory Cir
- 3493 Sullivan St
- 1218 Kings Cir
- 0 Good Hope Rd
- 2305 Hadley Blvd Unit 302
- 2315 Hadley Blvd Unit 206
- 2108 Sienna Ct
- 2101 Sienna Ct
- 2022 Sienna Ct
- 2330 Hadley Blvd Unit 206
- 2330 Hadley Blvd Unit 306
- 2004 Sienna Ct
- 2000 Sienna Ct
- 4275 Valley St
- 2340 Hadley Blvd Unit 301
- 2340 Hadley Blvd Unit 406
- 2340 Hadley Blvd Unit 308
- 2340 Hadley Blvd Unit 103
- 2340 Hadley Blvd Unit 102
- 3701 Lilac Ln
- 4325 Wild Orchid Ln
- 1284 Timber View Dr
- 5412 Legene Ln
- 4745 Augusta Dr






