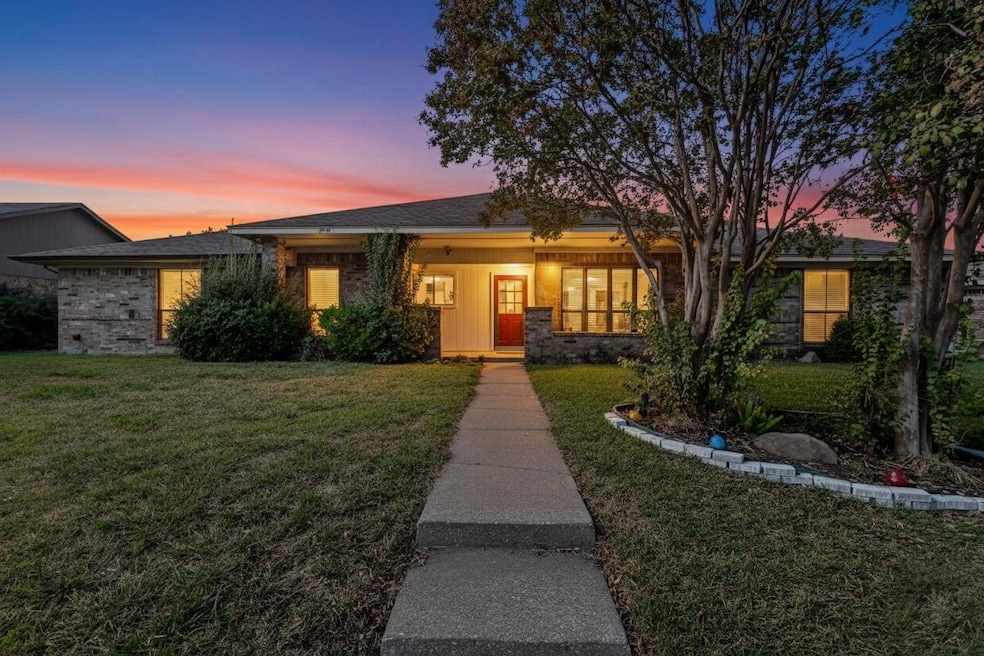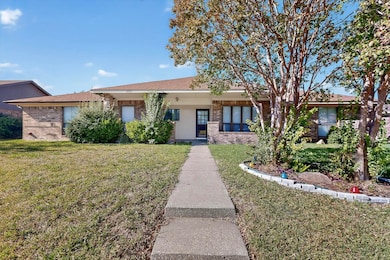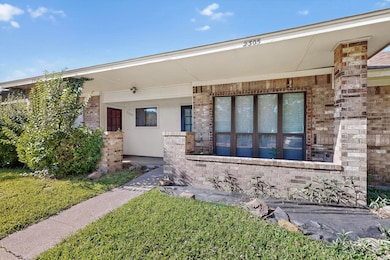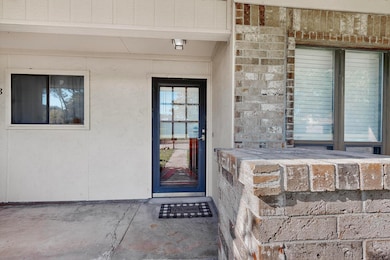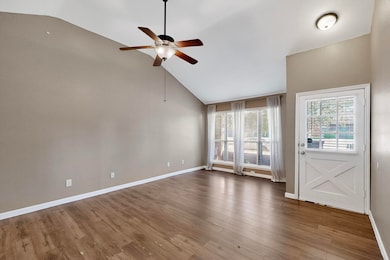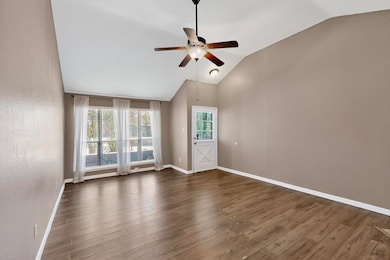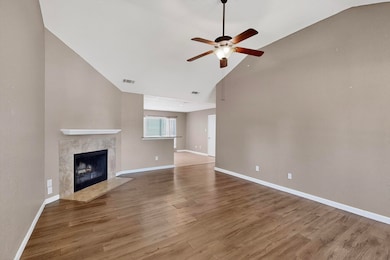2305 Jamie Dr Garland, TX 75040
North Garland NeighborhoodHighlights
- Open Floorplan
- Traditional Architecture
- Front Porch
- Vaulted Ceiling
- Granite Countertops
- Built-In Features
About This Home
Beautifully updated duplex in a prime location—less than 5 minutes from Hwy 190! Landlord is offering $800 off the first full month’s rent, making this an incredible value. This home features an open and inviting floorplan with a spacious living area, cozy fireplace, and a light-filled kitchen complete with granite countertops, stainless steel appliances, undermount sink, and plenty of cabinet space. Full size washer and dryer and Refrigerator can be provided upon request. Laminate wood flooring flows throughout most of the home. Both bedrooms are generously sized, each offering its own remodeled ensuite bath with decorative finishes, granite, and beautiful tile work. Enjoy the outdoors in the large, fenced backyard, plus a detached secure carport with additional storage—a rare find! Why rent an apartment when you can enjoy the comfort and privacy of this lovely home for the same price? Hurry—this one will go fast!
Listing Agent
Texas Signature Realty Brokerage Phone: 832-876-2093 License #0429663 Listed on: 11/14/2025

Townhouse Details
Home Type
- Townhome
Est. Annual Taxes
- $6,286
Year Built
- Built in 1983
Lot Details
- 4,835 Sq Ft Lot
- Wood Fence
Home Design
- Single Family Home
- Duplex
- Traditional Architecture
- Attached Home
- Brick Exterior Construction
- Slab Foundation
- Composition Roof
Interior Spaces
- 1,280 Sq Ft Home
- 1-Story Property
- Open Floorplan
- Built-In Features
- Vaulted Ceiling
- Decorative Lighting
- Wood Burning Fireplace
- Window Treatments
- Family Room with Fireplace
Kitchen
- Electric Range
- Microwave
- Dishwasher
- Granite Countertops
- Disposal
Flooring
- Laminate
- Ceramic Tile
Bedrooms and Bathrooms
- 2 Bedrooms
- Walk-In Closet
- 2 Full Bathrooms
Laundry
- Dryer
- Washer
Parking
- 2 Attached Carport Spaces
- Alley Access
Outdoor Features
- Patio
- Exterior Lighting
- Front Porch
Schools
- Choice Of Elementary School
- Choice Of High School
Utilities
- Central Heating and Cooling System
- High Speed Internet
- Cable TV Available
Listing and Financial Details
- Residential Lease
- Property Available on 11/14/25
- Tenant pays for all utilities
- 12 Month Lease Term
- Legal Lot and Block 19 / 22
- Assessor Parcel Number 26512640220190000
Community Details
Overview
- Schreiber Estates Subdivision
Pet Policy
- Pet Size Limit
- Pet Deposit $400
- 2 Pets Allowed
- Breed Restrictions
Map
Source: North Texas Real Estate Information Systems (NTREIS)
MLS Number: 21112812
APN: 26512640220190000
- 206 E Schreiber St
- 2201 Ember Lee Dr
- 202 E Schreiber St
- 2105 Crist Rd
- 2422 Inverness Dr
- 302 Apollo Rd
- 2106 Lamont Dr
- 602 Brookfield Dr
- 302 Ridgegate Dr
- 806 Pebblecreek Dr
- 614 Brookfield Dr
- 605 Carriagehouse Ln Unit 2
- 2521 Kimberly Dr
- 601 Carriagehouse Ln Unit 3
- 613 Carriagehouse Ln Unit 5
- 701 Woodcastle Dr
- 625 Carriagehouse Ln Unit 1
- 633 Carriagehouse Ln Unit 6
- 2609 Kimberly Dr
- 321 Kingsbridge Dr
- 2208 Ember Lee Dr
- 211 Cole St
- 310 Cole St
- 319 Shea St Unit 319
- 202 N Beltline Rd
- 205 Apollo Rd
- 2502 Kimberly Dr
- 129 E Bancroft Dr
- 613 Carriagehouse Ln Unit 5
- 601 Carriagehouse Ln Unit 3
- 625 Carriagehouse Ln Unit 1
- 414 Pebblecreek Dr
- 710 Pyramid Dr
- 2633 Ladywood Dr
- 901 Pyramid Dr
- 302 Faircrest Dr
- 707 W Buckingham Rd
- 1932 Mars Dr
- 2217 Sylvan Dr
- 201 Bellwood Dr
