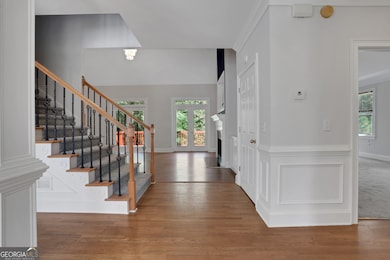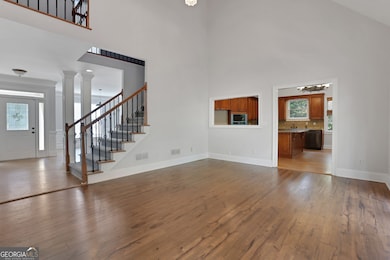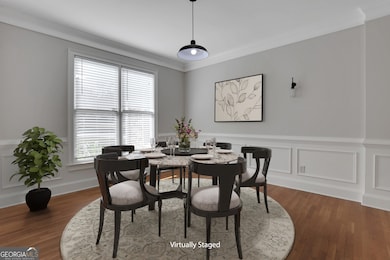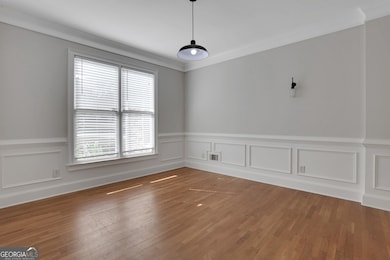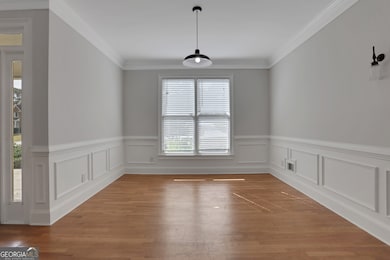2305 Lochinver Ln SW Conyers, GA 30094
Estimated payment $3,240/month
Highlights
- Home Theater
- Dining Room Seats More Than Twelve
- Private Lot
- 3.59 Acre Lot
- Deck
- Traditional Architecture
About This Home
Welcome to 2305 Lochinver Lane in the sought-after Lochinver community of Conyers. This beautifully updated 5-bedroom, 4.5-bath home offers three levels of spacious living with fresh interior paint and new carpet throughout. The owner's suite on the main provides convenience and comfort, featuring a spa-style bath and walk-in closet. The kitchen includes new stainless steel appliances and opens to a fireside keeping room, perfect for everyday living. Upstairs offers generously sized secondary bedrooms, while the finished terrace level includes a media room, office, bedroom, and full bath-ideal for guests or multi-generational living. Situated on a private lot with a two-car garage, this move-in-ready home blends space, function, and comfort in a well-established neighborhood.
Home Details
Home Type
- Single Family
Est. Annual Taxes
- $9,352
Year Built
- Built in 2001
Lot Details
- 3.59 Acre Lot
- Private Lot
- Level Lot
HOA Fees
- $44 Monthly HOA Fees
Home Design
- Traditional Architecture
- Slab Foundation
- Composition Roof
- Stone Siding
- Stucco
- Stone
Interior Spaces
- 4,714 Sq Ft Home
- 3-Story Property
- Bookcases
- Ceiling Fan
- Fireplace With Gas Starter
- Great Room
- Family Room
- Dining Room Seats More Than Twelve
- Breakfast Room
- Home Theater
- Bonus Room
- Keeping Room
- Fire and Smoke Detector
Kitchen
- Breakfast Bar
- Microwave
- Dishwasher
- Kitchen Island
Flooring
- Wood
- Carpet
Bedrooms and Bathrooms
- 5 Bedrooms | 1 Primary Bedroom on Main
Laundry
- Laundry in Mud Room
- Laundry Room
Basement
- Basement Fills Entire Space Under The House
- Exterior Basement Entry
- Finished Basement Bathroom
- Natural lighting in basement
Parking
- 2 Car Garage
- Side or Rear Entrance to Parking
- Garage Door Opener
Eco-Friendly Details
- Energy-Efficient Appliances
Outdoor Features
- Deck
- Patio
Schools
- SIMS Elementary School
- Edwards Middle School
- Heritage High School
Utilities
- Central Air
- Heating Available
- 220 Volts
- High-Efficiency Water Heater
- Septic Tank
- Phone Available
- Cable TV Available
Community Details
- Association fees include ground maintenance
- Lochinver Subdivision
Map
Home Values in the Area
Average Home Value in this Area
Tax History
| Year | Tax Paid | Tax Assessment Tax Assessment Total Assessment is a certain percentage of the fair market value that is determined by local assessors to be the total taxable value of land and additions on the property. | Land | Improvement |
|---|---|---|---|---|
| 2024 | $9,352 | $238,200 | $58,440 | $179,760 |
| 2023 | $5,559 | $226,240 | $39,200 | $187,040 |
| 2022 | $4,087 | $168,920 | $30,800 | $138,120 |
| 2021 | $5,942 | $147,640 | $30,800 | $116,840 |
| 2020 | $5,910 | $138,160 | $31,080 | $107,080 |
| 2019 | $5,744 | $127,480 | $20,400 | $107,080 |
| 2018 | $5,588 | $123,440 | $19,520 | $103,920 |
| 2017 | $5,294 | $115,840 | $20,400 | $95,440 |
| 2016 | $5,172 | $113,160 | $17,720 | $95,440 |
| 2015 | $5,177 | $113,160 | $17,720 | $95,440 |
| 2014 | $5,281 | $114,240 | $17,720 | $96,520 |
| 2013 | -- | $123,880 | $22,000 | $101,880 |
Property History
| Date | Event | Price | List to Sale | Price per Sq Ft | Prior Sale |
|---|---|---|---|---|---|
| 12/03/2025 12/03/25 | Price Changed | $460,000 | -3.2% | $98 / Sq Ft | |
| 10/22/2025 10/22/25 | For Sale | $475,000 | +9.2% | $101 / Sq Ft | |
| 08/27/2021 08/27/21 | Sold | $435,000 | +2.4% | $147 / Sq Ft | View Prior Sale |
| 06/26/2021 06/26/21 | Pending | -- | -- | -- | |
| 06/23/2021 06/23/21 | For Sale | $425,000 | -2.3% | $144 / Sq Ft | |
| 05/14/2021 05/14/21 | Off Market | $435,000 | -- | -- | |
| 05/14/2021 05/14/21 | Pending | -- | -- | -- | |
| 05/12/2021 05/12/21 | For Sale | $425,000 | 0.0% | $144 / Sq Ft | |
| 05/07/2021 05/07/21 | Pending | -- | -- | -- | |
| 04/30/2021 04/30/21 | For Sale | $425,000 | -- | $144 / Sq Ft |
Purchase History
| Date | Type | Sale Price | Title Company |
|---|---|---|---|
| Warranty Deed | $435,000 | -- | |
| Deed | $267,000 | -- | |
| Foreclosure Deed | $292,500 | -- | |
| Deed | $298,900 | -- |
Mortgage History
| Date | Status | Loan Amount | Loan Type |
|---|---|---|---|
| Open | $420,074 | FHA | |
| Previous Owner | $253,650 | New Conventional | |
| Previous Owner | $224,150 | New Conventional |
Source: Georgia MLS
MLS Number: 10631058
APN: 028-A-01-0105
- 2315 Lochinver Ln SW
- 2203 Liberty Ln SW Unit 2
- 2325 Lochinver Ln SW
- 2329 Lochinver Ln SW
- 2704 Forest Park Ct Unit 1
- 1461 Cherry Hill Rd SW
- 1806 Mccollum Rd SW
- 325 Yukon Dr Unit 66
- 341 Yukon Dr Unit 58
- 4980 SE West Lake Dr
- 4811 SE West Lake Dr
- 170 Old Mill Trail SW
- 3412 Kinsley Ct
- 1598 Cherry Hill Ln SW Unit 5
- 1593 Cherry Hill Ln SW
- 2727 Cedar Terrace
- 2370 Ebenezer Rd SE
- 1675 Mccollum Rd SW
- 2150 Smyrna Ridge Ct SW
- 2352 Highway 138 SW
- 1558 Cherry Hill Rd SW
- 2202 Independence Dr SW
- 147 Old Mill Trail SW
- 2475 Nugget Dr SW
- 182 Old Mill Way SW
- 3148 Brighton Pass
- 1651 Rolling Hills Trail SE
- 2014 Amherst Ln SE
- 1726 Hidden Acres Dr SW
- 2354 Shadowood Dr SW
- 1560 Pin Oak Ln SE
- 1780 Rolling Hills Trail SE
- 1660 Almand Creek Dr SW
- 2634 Laurel Woods Ln SE
- 2171 Weatherstone Cir SE
- 609 Fern Terrace SE
- 549 Greenview Ave SE
- 2464 Lennox Rd SE
- 1943 Logan Ln
- 630 Fern Terrace SE

