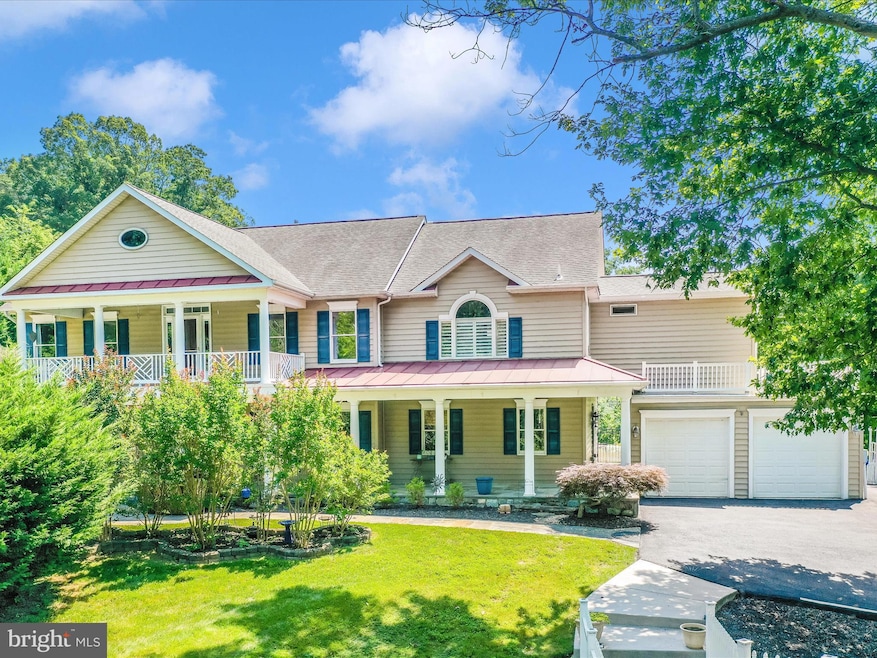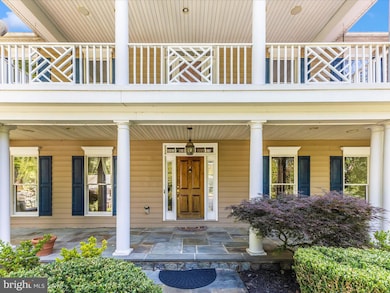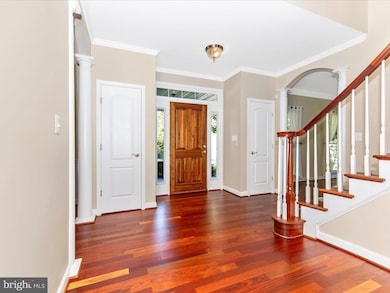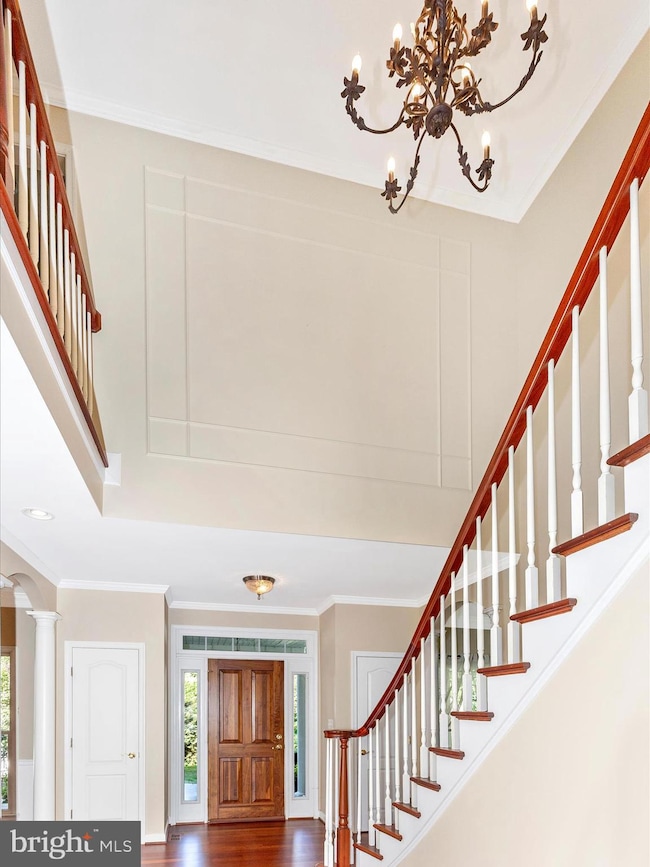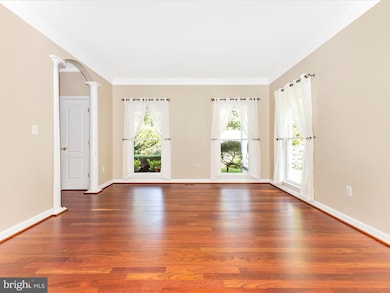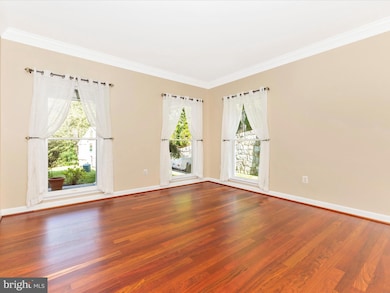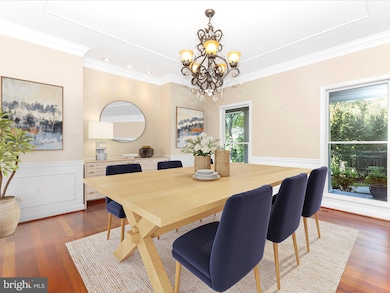2305 Mount Ephraim Rd Adamstown, MD 21710
Estimated payment $6,117/month
Highlights
- Greenhouse
- Rooftop Deck
- 0.92 Acre Lot
- Urbana Elementary School Rated A
- Eat-In Gourmet Kitchen
- Colonial Architecture
About This Home
BIG PRICE REDUCTION - READY TO SELL! ONE OF A KIND, UNIQUE, ELEGANT, SOPHISTICATED LUXURIOUS HOME W/VIEWS OF SUGARLOAF MOUNTAIN. 4 bedrooms, 3 full baths and 2 half baths. Walk into a luxury home with exquisite wood floors and wide staircase up to the 2nd floor and overlook. The great room has ceiling height of 2 floors with oversized windows that have custom blinds that work with remote controls....the windows are oversized and they bring in the sunshine and pastoral view. There is a wood burning Stone fireplace with mantel . As you walk into the gourmet kitchen there is an eating area that has a door to the deck outside. It is a chef's dream to create his cuisine in this amazing kitchen. there is a Pantry Room for storage. Two dishwashers, beautiful gas cooktop/stove, subzero refrigerator, center island with bar sink and not to mention a separate room/pantry to store excess appliances, food, etc. You will find a Butler's pantry with wine refrigerator before walking into the spacious dining room. Off the great room there is a private office with glass doors for privacy plus a sitting room/music room/2nd office...The 2nd floor walkway overlooks the great room with incredible light shining in. The owner's suite is expansive with expansive cedar lined walk in closet - his/hers , with laundry shoot and large owner's full bath with soaking tub , separate shower and separate vanities. The other 4 bedrooms are large.Two of the 4 bedrooms share a Jack & Jill bath. The 3rd bedroom has it's own full bath...plus there is a 5th room that could be a possible office/sitting room that walks out to a balcony. When you walk outside to the pool area there is a lovely deck to relax on with rain proof cover....then you walk out to the gorgeous pool and landscaping making this your personal private resort. Added to this is a walkway up to your screened in private Gazebo with electricity and ceiling fan. The view is incredible with lush trees and mountain scenery. The basement is unfinished and ready for you to personalize. It has plenty of space for additional rooms and/or theatre room. Covered walkway from 2 car garage to side door. The owners also terraced and landscaped the driveway for additional parking. Blue light and radon system. What are you waiting for.! This is a luxury home waiting for you!
Home Details
Home Type
- Single Family
Est. Annual Taxes
- $10,358
Year Built
- Built in 2004
Lot Details
- 0.92 Acre Lot
- Partially Fenced Property
- Landscaped
- Extensive Hardscape
- Private Lot
- Secluded Lot
- Backs to Trees or Woods
- Back and Front Yard
Parking
- 2 Car Attached Garage
- Front Facing Garage
Home Design
- Colonial Architecture
- Permanent Foundation
- Composition Roof
- Vinyl Siding
Interior Spaces
- 4,260 Sq Ft Home
- Property has 3 Levels
- Chair Railings
- Crown Molding
- Two Story Ceilings
- Ceiling Fan
- 2 Fireplaces
- Screen For Fireplace
- Window Treatments
- Entrance Foyer
- Great Room
- Family Room Overlook on Second Floor
- Family Room Off Kitchen
- Formal Dining Room
- Home Office
- Conservatory Room
- Basement
- Connecting Stairway
Kitchen
- Eat-In Gourmet Kitchen
- Breakfast Area or Nook
- Butlers Pantry
- Gas Oven or Range
- Cooktop with Range Hood
- Freezer
- Ice Maker
- Dishwasher
- Kitchen Island
- Upgraded Countertops
- Disposal
Flooring
- Wood
- Carpet
Bedrooms and Bathrooms
- 4 Bedrooms
- En-Suite Bathroom
- Walk-In Closet
- Soaking Tub
- Walk-in Shower
Laundry
- Laundry Room
- Laundry on main level
- Dryer
- Washer
Home Security
- Home Security System
- Fire and Smoke Detector
Outdoor Features
- Balcony
- Rooftop Deck
- Patio
- Greenhouse
- Gazebo
- Outbuilding
- Porch
Utilities
- Forced Air Heating and Cooling System
- Heating System Powered By Owned Propane
- Water Treatment System
- 60 Gallon+ Electric Water Heater
- Well
- On Site Septic
Community Details
- No Home Owners Association
Listing and Financial Details
- Assessor Parcel Number 1107242042
Map
Home Values in the Area
Average Home Value in this Area
Tax History
| Year | Tax Paid | Tax Assessment Tax Assessment Total Assessment is a certain percentage of the fair market value that is determined by local assessors to be the total taxable value of land and additions on the property. | Land | Improvement |
|---|---|---|---|---|
| 2025 | $9,839 | $923,933 | -- | -- |
| 2024 | $9,839 | $847,600 | $166,300 | $681,300 |
| 2023 | $8,997 | $802,267 | $0 | $0 |
| 2022 | $8,644 | $756,933 | $0 | $0 |
| 2021 | $7,962 | $711,600 | $146,000 | $565,600 |
| 2020 | $7,769 | $672,267 | $0 | $0 |
| 2019 | $7,398 | $632,933 | $0 | $0 |
| 2018 | $6,957 | $593,600 | $130,500 | $463,100 |
| 2017 | $6,958 | $593,600 | $0 | $0 |
| 2016 | $5,815 | $579,200 | $0 | $0 |
| 2015 | $5,815 | $572,000 | $0 | $0 |
| 2014 | $5,815 | $544,300 | $0 | $0 |
Property History
| Date | Event | Price | List to Sale | Price per Sq Ft |
|---|---|---|---|---|
| 10/14/2025 10/14/25 | Price Changed | $995,000 | -16.7% | $234 / Sq Ft |
| 10/09/2025 10/09/25 | For Sale | $1,195,000 | -- | $281 / Sq Ft |
Purchase History
| Date | Type | Sale Price | Title Company |
|---|---|---|---|
| Interfamily Deed Transfer | -- | None Available | |
| Deed | $645,590 | First American Title Insuran | |
| Deed | -- | -- | |
| Deed | -- | -- |
Mortgage History
| Date | Status | Loan Amount | Loan Type |
|---|---|---|---|
| Open | $417,000 | New Conventional | |
| Previous Owner | $513,700 | New Conventional | |
| Previous Owner | $513,700 | New Conventional |
Source: Bright MLS
MLS Number: MDFR2071706
APN: 07-242042
- 7403 Bear Branch Rd
- 7106 Downing St
- 7119 Michaels Mill Rd
- 3012 Wasatch View Dr
- 6816 Buckingham Ln
- 0 Michaels Mill Rd
- 2684 Lydia Ct
- 3913 Baker Valley Rd
- 9002 Shady Pines Dr
- 8715 Shady Pines Dr
- 3509 Flatwoods Dr
- 3309 Stone Barn Dr
- 5880 Union Ridge Dr
- 6216 Manor Woods Rd
- 5798 Morland Dr N
- 3639 Urbana Pike
- 3636 Worthington Blvd
- 3514 Urbana Pike
- 3603 Worthington Blvd
- 3557 Worthington Blvd Unit A
- 8608 Shady Pines Dr Unit 22712
- 3635 Stone Barn Dr
- 8609 Satinwood Dr
- 8642 Satinwood Dr
- 3542 Sprigg St S
- 3514 Urbana Pike
- 3655 Islington St
- 3542 Worthington Blvd Unit 301
- 9128 Kenway Ln
- 2705 Mae Wade Ave
- 3300 Galena Dr
- 3725 Sprigg St N
- 7291 Coachlight Ct
- 3606 Holborn Place
- 3618 Holborn Place
- 3948 Addison Woods Rd
- 3926 Shawfield Ln
- 3960 Addison Woods Rd
- 9549 Hyde Place
- 3937 Addison Woods Rd
