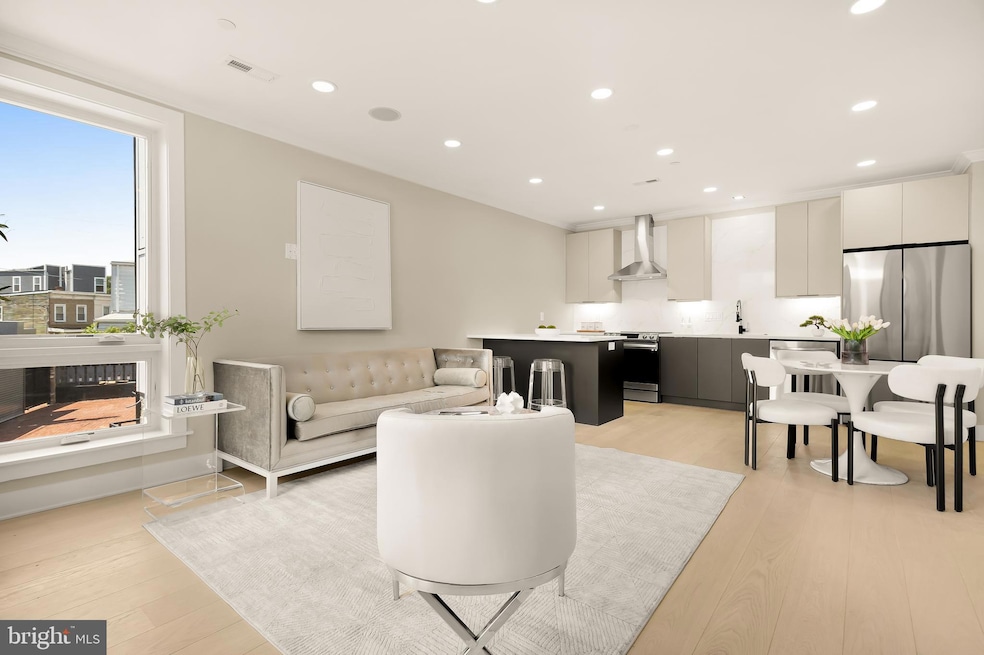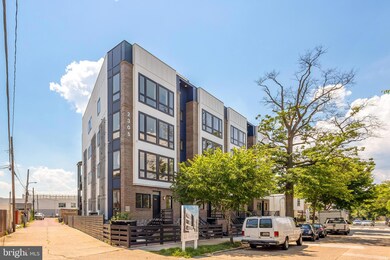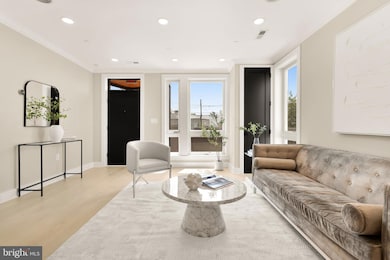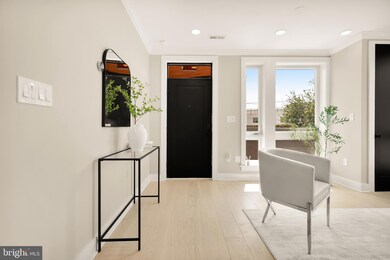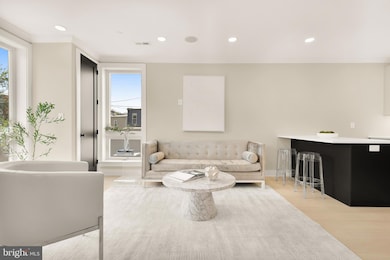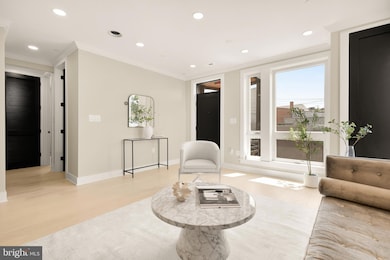2305 Nicholson St SE Unit 305 Washington, DC 20020
Fairlawn NeighborhoodEstimated payment $3,014/month
Highlights
- New Construction
- Balcony
- Tankless Water Heater
- Contemporary Architecture
- Exterior Cameras
- Energy-Efficient Appliances
About This Home
. Wake up to the tranquility of the water and lush greenery, creating an oasis in the midst of the city. This unique environment offers a practical recharge, contributing to improved well-being and career performance. Your residence at The Riviere isn't just a place to live; it's a strategic base for thriving in both personal and professional aspects of life. The design features at The Riviere spare no details such as the Calcatta Quartz countertops throughout the house, including bathrooms and full height backsplash, Samsung Series appliance package with 800 series 36-inch industrial range, and 9-inch wide distressed oak engineered hardwood floors. Control your home seamlessly through your Nest Thermostats as well as Hardwired internet throughout. Our bathrooms feature frameless glass doors in showers and bathtubs, and a wall-to-wall designer tile package. This location provides instant access to key DC routes: 1-295, 1-395, BWI Parkway,
I-495, and more. Proximity to an abundance of retail, dining, and entertainment options nearby: Trader Joe's, Safeway, Capitol Hill, and trendy spots like Busboys and Poets. Effortlessly commute using metro by Potomac Ave (Orange, Silver, Blue) and Anacostia Metro (Green) stations. Three major developments are coming to the Southeast area in 2025-2026, which are sure to enhance community amenities and bring more recreational spaces, parks, and entertainment options to Anacostia. These developments include the 11th Street Bridge Project, the Bridge District, Buzzard Point, and RFK Stadium. $10,000 PNC Preferred Lender Credit.
Listing Agent
(202) 640-8415 dshaminova@ttrsir.com TTR Sothebys International Realty Listed on: 05/31/2025

Co-Listing Agent
(240) 401-8048 ayarakhmedova@ttrsir.com TTR Sothebys International Realty License #5004171
Property Details
Home Type
- Condominium
Year Built
- Built in 2024 | New Construction
HOA Fees
- $210 Monthly HOA Fees
Parking
- Parking Lot
Home Design
- Contemporary Architecture
- Entry on the 4th floor
- Brick Exterior Construction
Interior Spaces
- 966 Sq Ft Home
- Property has 1 Level
Kitchen
- Electric Oven or Range
- Dishwasher
- Disposal
Bedrooms and Bathrooms
- 2 Main Level Bedrooms
- 2 Full Bathrooms
Laundry
- Laundry in unit
- Electric Dryer
- Washer
Home Security
- Exterior Cameras
- Alarm System
Utilities
- Central Heating and Cooling System
- Tankless Water Heater
Additional Features
- Energy-Efficient Appliances
- Balcony
- Property is in excellent condition
Listing and Financial Details
- Assessor Parcel Number 5561//0032
Community Details
Overview
- Association fees include trash
- Low-Rise Condominium
- Anacostia Subdivision
- Property Manager
Pet Policy
- No Pets Allowed
Map
Home Values in the Area
Average Home Value in this Area
Property History
| Date | Event | Price | List to Sale | Price per Sq Ft |
|---|---|---|---|---|
| 09/11/2025 09/11/25 | Price Changed | $449,900 | -2.2% | $466 / Sq Ft |
| 05/31/2025 05/31/25 | For Sale | $460,000 | -- | $476 / Sq Ft |
Source: Bright MLS
MLS Number: DCDC2203688
- 2305 Nicholson St SE Unit 202
- 2305 Nicholson St SE Unit 404
- 2326 Nicholson St SE
- 2400-2406 Minnesota Ave SE
- 1424 22nd St SE
- 1416 22nd St SE Unit 9
- 1416 22nd St SE Unit 4
- 2139 Young St SE Unit 101
- 2118 Young St SE
- 2109 Fairlawn Ave SE
- 2314 Q St SE
- 2416 L'Enfant Square SE
- 2333 Fairlawn Ave SE Unit 1
- 2333 Fairlawn Ave SE Unit 2
- 2005 Fairlawn Ave SE
- 2003 Fairlawn Ave SE
- 1955 Fairlawn St SE Unit 101
- 1955 Fairlawn St SE Unit 203
- 1922 Q St SE
- 2515 Fairlawn Ave SE
- 2305 Nicholson St SE Unit 402
- 2323 Pennsylvania Ave SE
- 2210 Nicholson St SE Unit 3
- 1429 22nd St SE
- 1410-1412 Young St SE
- 2507 Burns St SE Unit 7
- 2501 Burns St SE Unit 2
- 2505 Burns St SE
- 1928 Naylor Rd SE Unit 403
- 1928 Naylor Rd SE Unit 202 (IZ)
- 1501 27th St SE Unit 406
- 1501 27th St SE Unit 109
- 1550 27th St SE
- 1815-1831 P St SE
- 1422 18th St SE
- 1827 Q St SE Unit 1
- 1525 28th St SE Unit 101
- 1603 28th St SE
- 1613 18th St SE
- 2114 T St SE
