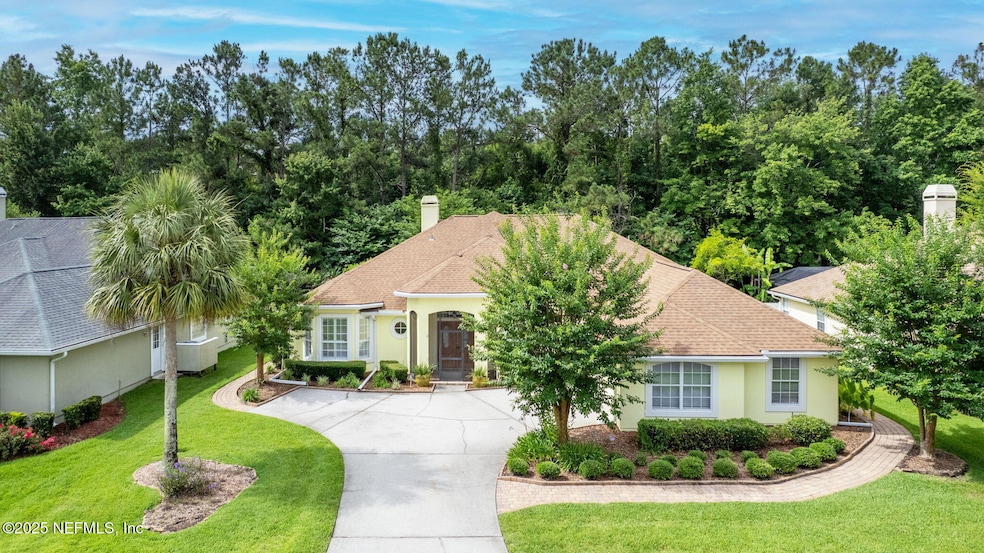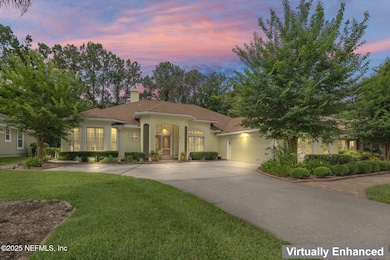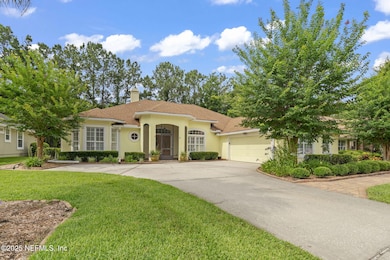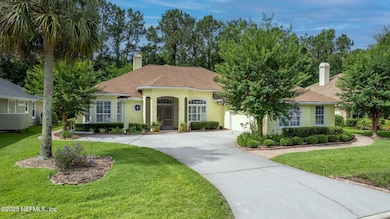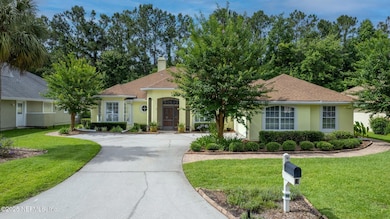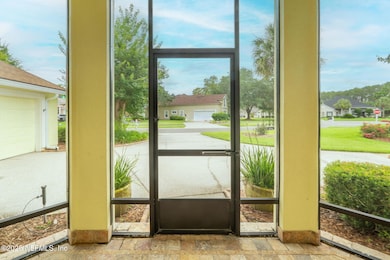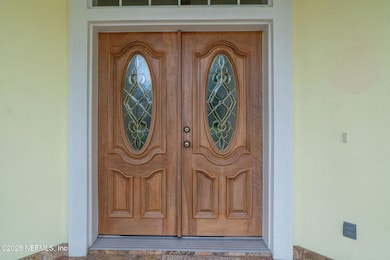
2305 Range Crescent Ct Fleming Island, FL 32003
Estimated payment $3,256/month
Highlights
- View of Trees or Woods
- Open Floorplan
- Vaulted Ceiling
- Fleming Island Elementary School Rated A
- Clubhouse
- Traditional Architecture
About This Home
HONEY STOP THE CAR - WE HAVE TO SEE THIS ONE! Located in the sought-after Country Walk neighborhood of Eagle Harbor, this spacious home is a must see. A screened front porch welcomes you to this great home. The tiled foyer with crown molding and volume ceiling greets you as you enter this open concept home. The formal dining room graces the front of the home and features a dropped soffit ceiling with crown molding, hardwood floors and a decorative chair rail. Also gracing the front of the house is a spacious living room/den with tray vault ceiling, crown molding and hardwood floors. A full hall bathroom offers tile floors and is conveniently located for guest accommodations. The updated kitchen provides an abundance of counter and cabinet space, glass front display cabinets, a walk-in pantry, a breakfast bar, and a large informal dining area with great natural lighting. A spacious laundry/mud room is located off the kitchen and provides tile flooring and an abundance of cabinet space. The spacious great room features hardwood floor, a ceiling fan, recessed lighting, a wood burning fireplace and custom built-ins. French doors lead to the large master suite. The bedroom is spacious and features a tray vault ceiling with ceiling fan, views of the private backyard, and access to the back sunroom/porch area. The updated master bathroom offers tile floors, a claw foot bathtub, dual vanity, a large, tiled shower and access to the spacious walk-in closet. Located off the great room, the sunroom/back porch is large and offers a ceiling fan, recessed lighting, great natural lighting and access to the back patio/yard area. Two additional bedrooms, with ample closet space and ceiling fans are located on the opposite side of the home. An additional full bathroom is located near the two bedrooms and completes the main level. The upper level offers an additional bedroom with vaulted ceiling, ceiling fan and an en-suite bathroom. Additional features include an oversized 2 car garage with bump out, plantation shutters and several new overhead light fixtures. Don't miss this amazing cul-de-sac home with a private backyard and all the great amenities that Eagle Harbor has to offer
Home Details
Home Type
- Single Family
Est. Annual Taxes
- $5,031
Year Built
- Built in 1999
Lot Details
- 10,454 Sq Ft Lot
- Cul-De-Sac
- Front and Back Yard Sprinklers
- Few Trees
HOA Fees
- $5 Monthly HOA Fees
Parking
- 2 Car Attached Garage
Property Views
- Woods
- Trees
Home Design
- Traditional Architecture
- Wood Frame Construction
- Shingle Roof
- Stucco
Interior Spaces
- 2,819 Sq Ft Home
- 2-Story Property
- Open Floorplan
- Built-In Features
- Crown Molding
- Vaulted Ceiling
- Ceiling Fan
- Recessed Lighting
- Wood Burning Fireplace
- Plantation Shutters
- Mud Room
- Entrance Foyer
Kitchen
- Breakfast Area or Nook
- Eat-In Kitchen
- Breakfast Bar
- Walk-In Pantry
- Electric Oven
- Electric Range
- Microwave
- Dishwasher
- Disposal
Bedrooms and Bathrooms
- 4 Bedrooms
- Split Bedroom Floorplan
- Walk-In Closet
- 4 Full Bathrooms
- Separate Shower in Primary Bathroom
- Bathtub With Separate Shower Stall
Laundry
- Laundry Room
- Laundry on lower level
Outdoor Features
- Patio
- Front Porch
Schools
- Fleming Island Elementary School
- Lakeside Middle School
- Fleming Island High School
Utilities
- Central Heating and Cooling System
Listing and Financial Details
- Assessor Parcel Number 32042602126201904
Community Details
Overview
- Eagle Harbor Association
- Eagle Harbor Subdivision
Amenities
- Clubhouse
Recreation
- Tennis Courts
- Community Playground
- Community Pool
- Park
- Jogging Path
Map
Home Values in the Area
Average Home Value in this Area
Tax History
| Year | Tax Paid | Tax Assessment Tax Assessment Total Assessment is a certain percentage of the fair market value that is determined by local assessors to be the total taxable value of land and additions on the property. | Land | Improvement |
|---|---|---|---|---|
| 2025 | $3,920 | $523,641 | $85,000 | $438,641 |
| 2024 | $4,908 | $305,731 | -- | -- |
| 2023 | $4,908 | $296,827 | $0 | $0 |
| 2022 | $4,595 | $288,182 | $0 | $0 |
| 2021 | $4,574 | $279,789 | $0 | $0 |
| 2020 | $4,437 | $275,927 | $0 | $0 |
| 2019 | $4,383 | $269,724 | $0 | $0 |
| 2018 | $4,090 | $264,695 | $0 | $0 |
| 2017 | $4,073 | $259,251 | $0 | $0 |
| 2016 | $3,918 | $253,919 | $0 | $0 |
| 2015 | $5,400 | $252,154 | $0 | $0 |
| 2014 | $5,520 | $250,153 | $0 | $0 |
Property History
| Date | Event | Price | List to Sale | Price per Sq Ft |
|---|---|---|---|---|
| 08/02/2025 08/02/25 | Price Changed | $540,000 | -4.4% | $192 / Sq Ft |
| 06/17/2025 06/17/25 | Price Changed | $565,000 | -2.6% | $200 / Sq Ft |
| 05/29/2025 05/29/25 | For Sale | $580,000 | -- | $206 / Sq Ft |
Purchase History
| Date | Type | Sale Price | Title Company |
|---|---|---|---|
| Warranty Deed | -- | Attorney | |
| Warranty Deed | $245,000 | First Coast Title & Escrow I | |
| Warranty Deed | -- | None Available |
About the Listing Agent

Through his highly extensive knowledge, expertise, and comprehensive understanding of the trends, Tony Ashworth serves each client with sophisticated, first-class service and full-service resources that markedly result in an extremely impressive and heightened real estate experience.
Tony delivers the highest level of real estate services, recognizing him to be Trusted, Respected and Authentic. Highly skilled in the acquisition and marketing of residential and luxury properties together
Tony's Other Listings
Source: realMLS (Northeast Florida Multiple Listing Service)
MLS Number: 2090193
APN: 32-04-26-021262-019-04
- 1684 Sanctuary Way
- 1693 Sanctuary Way
- 1724 Sanctuary Way
- 1884 Lake Forest Ln
- 2300 Spring Hill Ct
- 2321 Old Pine Trail
- 1944 Trout River Ct
- 1868 Commodore Point Dr
- 1432 Course View Dr
- 1853 Inlet Cove Ct
- 1508 Bay Harbor Dr
- 1628 Misty Lake Dr
- 1683 Waters Edge Dr
- 1881 Indian River Dr
- 2268 S Brook Dr
- 2171 Trailwood Dr
- 1655 Highland View Ct
- 1704 Hunters Ridge Rd
- 2299 S Brook Dr
- 1895 Osprey Bluff Blvd
- 1700 Country Walk Dr
- 2017 Pond Ridge Ct Unit 1005
- 1723 Rustling Dr
- 1717 County Road 220
- 1717 County Road 220 Unit 2102
- 1816 Cross Pines Dr
- 1563 Bay Harbor Dr
- 1566 Walnut Creek Dr
- 1745 Pickwick Place
- 1676 Trafalgar Ct
- 1656 Fairway Ridge Dr
- 1588 Winston Ln
- 1591 Shelter Cove Dr
- 1508 Quail Wood Ct
- 1847 Silver Point
- 1889 Silver Point
- 2115 Center Way
- 1757 Theodora Ln
- 1425 Laurel Oak Dr
- 2168 Minorcan St
