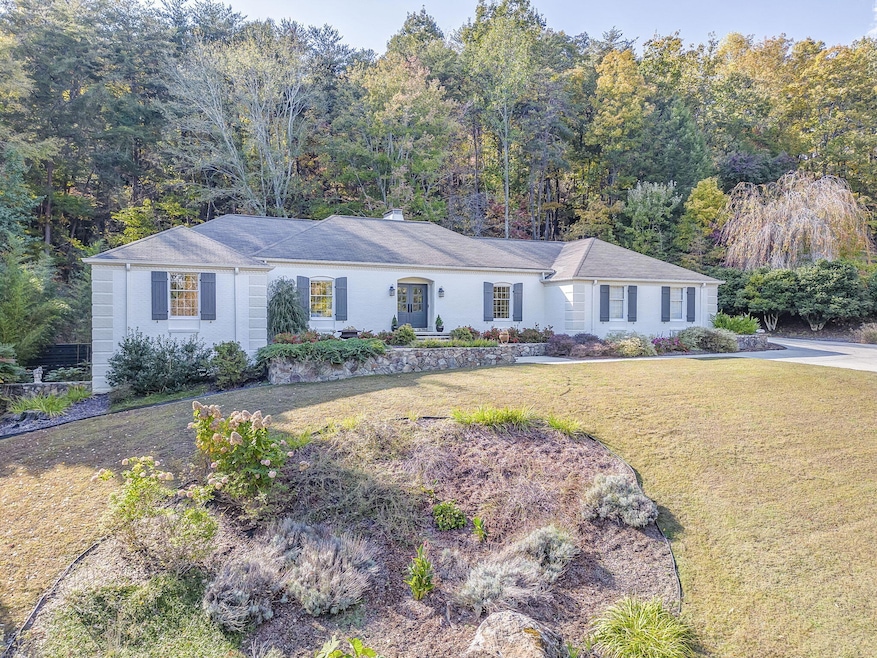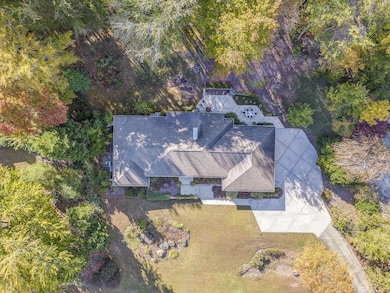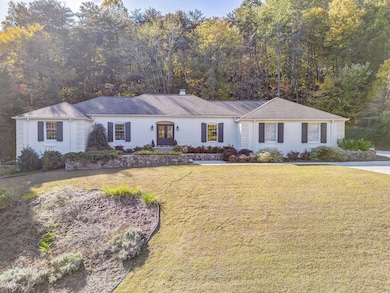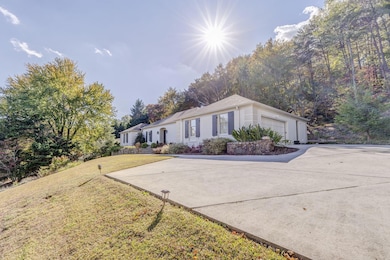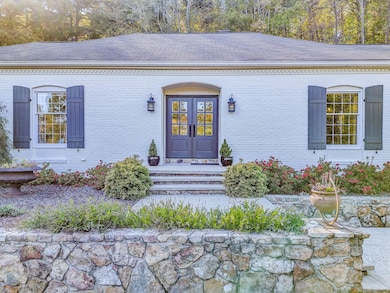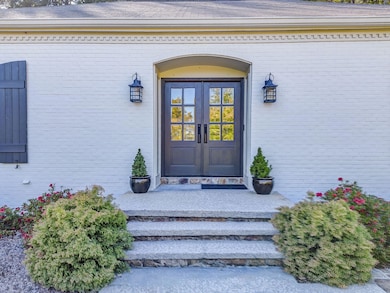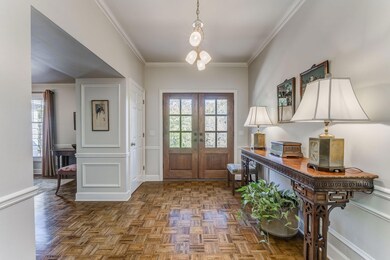2305 Ravine Way Dalton, GA 30720
Estimated payment $3,305/month
Highlights
- Mountain View
- Wood Flooring
- No HOA
- Freestanding Bathtub
- Granite Countertops
- Double Oven
About This Home
Beautifully transformed and meticulously maintained, this stunning 4 bedroom, 3.5 bath Ranch on Mt. Sinai offers elegant style, smart updates, easy one level living and peaceful setting with a winter view of the Chatsworth Mountains. Step inside to find Oak floors in the kitchen, family room, dining and living rooms. The spacious eat-in kitchen features upgraded appliances, granite countertops, instant hot water faucet, Italian tile backsplash, and a widened opening into the family room creating a seamless entertaining space. One of the garage closets was converted into a custom China closet, opening to the dining room adding convenience and function. The primary suite feels like a private retreat with 2 walk-in closets and renovated bath with free standing tub and double vanities. It also includes a built-in dresser and designer tile floor. The lower level offers a beautifully finished playroom/living area or could be a sleeping area and has new LVT flooring and a completed full bathroom. There is also two other spaces, one currently used as a dedicated workshop and a studio that could easily be reimagined. Additional updates include new HVAC system (2020), regraded yard with improved drainage, encapsulated crawl space with dedicated dehumidifier (2023), front doors, custom built exterior shutters, stainless steel chimney and a charming low brick wall enclosing the patio. Home has 2 sets of disappearing stairs and 2 patios. Setting on nearly an acre (0.99) in the desirable Dickson Acres, this home combines classic craftsmanship with modern convenience.
Listing Agent
Coldwell Banker Kinard Realty - Ga License #173770 Listed on: 11/25/2025

Home Details
Home Type
- Single Family
Est. Annual Taxes
- $1,953
Year Built
- Built in 1983 | Remodeled
Lot Details
- 0.99 Acre Lot
- Cul-De-Sac
- Steep Slope
- Cleared Lot
- Few Trees
- Back Yard
Parking
- 2 Car Attached Garage
- Driveway
Home Design
- Brick Veneer
- Composition Roof
Interior Spaces
- 3,995 Sq Ft Home
- 1-Story Property
- Built-In Features
- Bookcases
- Crown Molding
- Recessed Lighting
- Chandelier
- Wood Burning Fireplace
- Self Contained Fireplace Unit Or Insert
- Double Pane Windows
- Vinyl Clad Windows
- Shades
- Shutters
- Blinds
- Bay Window
- Entrance Foyer
- Family Room with Fireplace
- Mountain Views
- Partially Finished Basement
Kitchen
- Eat-In Kitchen
- Double Oven
- Built-In Electric Oven
- Down Draft Cooktop
- Dishwasher
- Kitchen Island
- Granite Countertops
- Disposal
Flooring
- Wood
- Carpet
- Ceramic Tile
- Vinyl
Bedrooms and Bathrooms
- 4 Bedrooms
- En-Suite Bathroom
- Dual Closets
- Walk-In Closet
- Freestanding Bathtub
- Soaking Tub
- Bathtub with Shower
- Separate Shower
Laundry
- Laundry Room
- Laundry in Hall
- Washer and Electric Dryer Hookup
Attic
- Attic Floors
- Pull Down Stairs to Attic
Home Security
- Security System Owned
- Security Lights
- Carbon Monoxide Detectors
- Fire and Smoke Detector
Outdoor Features
- Patio
- Rain Gutters
Schools
- City Park Elementary School
- Hammond Creek Middle School
- Dalton High School
Utilities
- Central Heating and Cooling System
- Heat Pump System
- Water Heater
- High Speed Internet
- Phone Available
- Cable TV Available
Community Details
- No Home Owners Association
- Dickson Acres Subdivision
Listing and Financial Details
- Assessor Parcel Number 12-233-01-039
Map
Home Values in the Area
Average Home Value in this Area
Tax History
| Year | Tax Paid | Tax Assessment Tax Assessment Total Assessment is a certain percentage of the fair market value that is determined by local assessors to be the total taxable value of land and additions on the property. | Land | Improvement |
|---|---|---|---|---|
| 2024 | $1,953 | $176,690 | $32,000 | $144,690 |
| 2023 | $1,953 | $144,019 | $23,200 | $120,819 |
| 2022 | $1,851 | $105,252 | $21,000 | $84,252 |
| 2021 | $1,853 | $105,252 | $21,000 | $84,252 |
| 2020 | $1,954 | $105,252 | $21,000 | $84,252 |
| 2019 | $3,888 | $105,252 | $21,000 | $84,252 |
| 2018 | $3,947 | $105,252 | $21,000 | $84,252 |
| 2017 | $3,799 | $105,252 | $21,000 | $84,252 |
| 2016 | $3,546 | $97,628 | $21,000 | $76,628 |
| 2014 | $1,490 | $97,628 | $21,000 | $76,628 |
| 2013 | -- | $97,628 | $21,000 | $76,628 |
Property History
| Date | Event | Price | List to Sale | Price per Sq Ft | Prior Sale |
|---|---|---|---|---|---|
| 11/25/2025 11/25/25 | For Sale | $599,000 | +86.0% | $150 / Sq Ft | |
| 04/22/2019 04/22/19 | Sold | $322,000 | -28.3% | $81 / Sq Ft | View Prior Sale |
| 03/14/2019 03/14/19 | Pending | -- | -- | -- | |
| 11/16/2018 11/16/18 | For Sale | $449,000 | -- | $112 / Sq Ft |
Purchase History
| Date | Type | Sale Price | Title Company |
|---|---|---|---|
| Warranty Deed | $322,000 | -- | |
| Warranty Deed | $265,300 | -- | |
| Deed | $250,000 | -- |
Mortgage History
| Date | Status | Loan Amount | Loan Type |
|---|---|---|---|
| Previous Owner | $230,972 | FHA |
Source: Greater Chattanooga REALTORS®
MLS Number: 1524488
APN: 12-233-01-039
- 00 Botany Woods Dr
- 2400 Botany Woods Dr
- 111 Broadview Terrace
- 815 Battlefield Park Dr
- 0 Overlook Trail
- 1804 Woodvalley Ct
- 1833 Woodvalley Dr
- 1498 Mineral Springs Rd
- Lot 12 Bald Eagle Ln
- Lot 11 Bald Eagle Ln
- 1482 Mineral Springs Rd
- 1934 Spring Chase Way
- 1922 Fairfield Dr
- 1506 Summer Gate Way
- 1506 Summer Gate Way Unit 8
- 503 Loveman Ln
- 1903 Valley Ln
- 1900 Tibbs Terrace
- 1603 Habersham Way
- 00 Shugart Rd
- 113 N Tibbs Rd
- 2200 Park Canyon Dr
- 804 N Tibbs Rd
- 1912 Heathcliff Dr
- 1809 Shadow Ln
- 1104 Walston St
- 2111 Club Dr
- 1411 Belton Ave
- 100 Valley Dr
- 501 W Waugh St
- 1309 Moice Dr Unit D
- 1309 Moice Dr
- 800 Thornton Place Unit B
- 609 S Thornton Ave
- 809 Chattanooga Ave
- 1161 Lofts Way
- 410 Sam Love Rd
- 1902 Brady Dr
- 1121 Dozier St
- 1135 Veterans Dr Unit A
