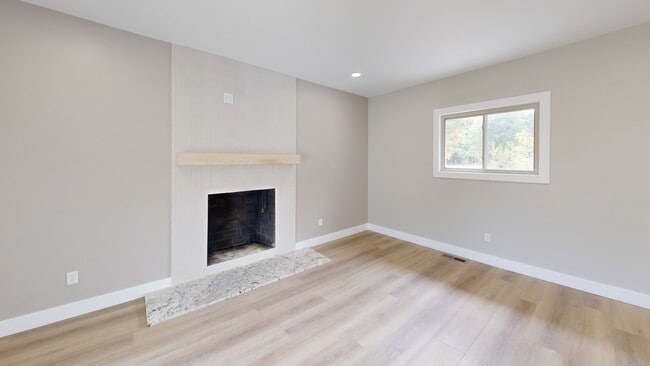Completely Turn-Key. This sprawling ranch has been reimagined to fit today's look, feel and useability. Sitting on nearly two acres at the end of a street and surrounded by serene nature, this home features nearly 1,500 square feet of open-concept living space and an additional 1,000 square feet of finished space in the basement. Beautiful planks adorn the floor throughout the entry level and basement areas. The beautiful kitchen with custom cabinetry and gorgeous quartz countertops features an island with waterfall countertop finish and is truly the homes centerpiece as it sits perfectly proportioned between the living, family, sleeping quarters and garage entry. You'll enjoy the versatility of having a entry level laundry room / mud area that also functions as a second full bath for your guests or family members. Notable updates include windows, high efficiency furnace, A/C, Hot Water Heater, flooring, doors, trim, kitchen, baths, gutters, concrete, etc. etc. Nothing left to do but move in, kick back and enjoy. Be sure to schedule your viewing today! Listing agent has interest in the property. BATVAI


