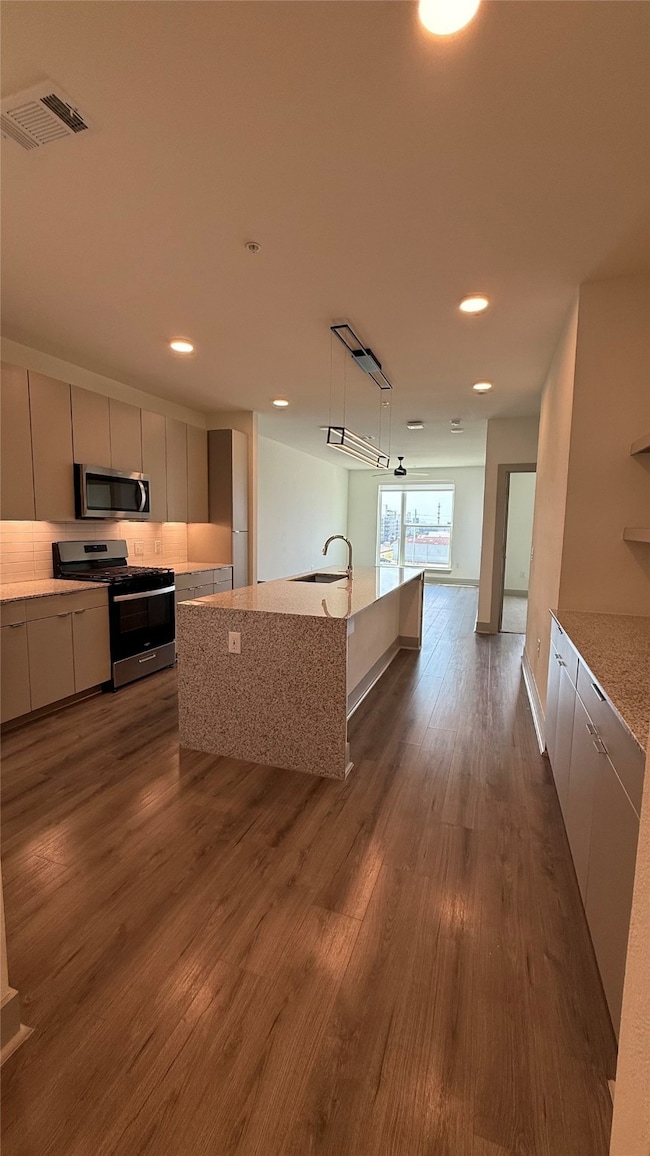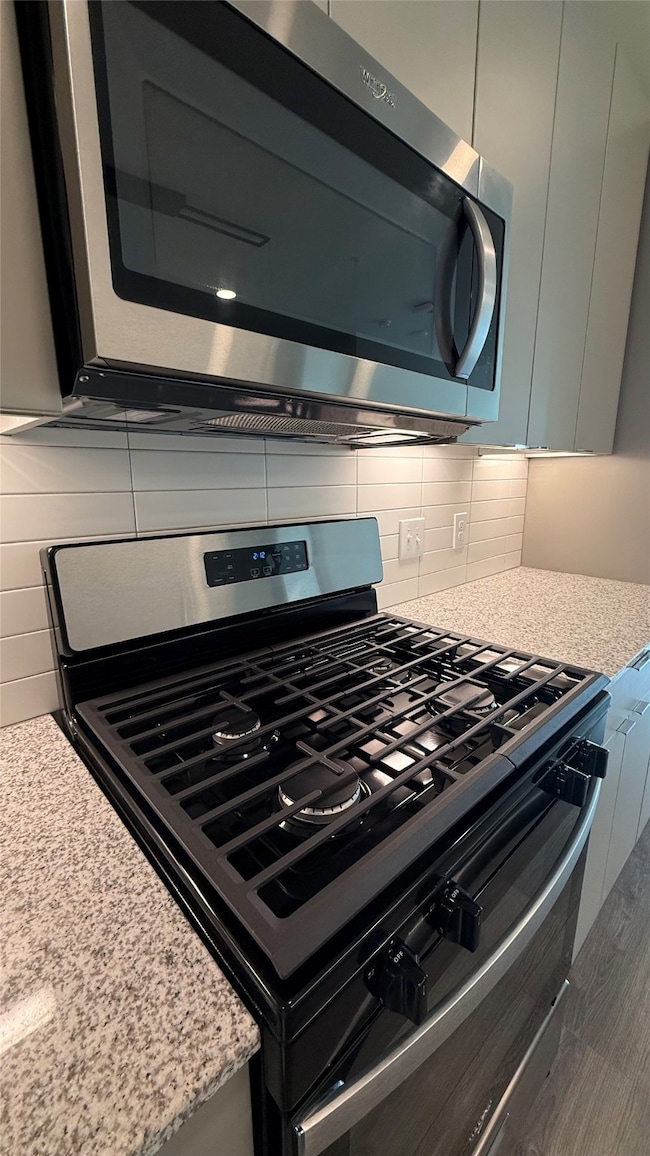2305 Summer St Unit 612 Houston, TX 77007
Sixth Ward NeighborhoodHighlights
- Contemporary Architecture
- Community Pool
- Balcony
- Granite Countertops
- Home Gym
- Family Room Off Kitchen
About This Home
Discover urban living at its finest in this stunning 1-bed, 1.5-bath apartment perfectly situated in the heart of Sawyer Yards. With 927 sq. ft. of thoughtfully designed open-concept space, this home blends style, functionality, and comfort. The oversized kitchen island is ideal for entertaining or casual dining, while the expansive dry bar offers exceptional storage and a touch of sophistication. Large windows flood the living area with natural light, showcasing incredible city views and creating a bright, airy atmosphere. The spacious bedroom provides a peaceful retreat, complemented by a modern en-suite primary bath and generous closet space. Enjoy access to premier community amenities, vibrant local art, restaurants, and entertainment just steps away. If you’re seeking elevated city living with modern finishes and unmatched convenience, this is the one.
Listing Agent
Nan & Company Properties License #0809223 Listed on: 10/17/2025

Condo Details
Home Type
- Condominium
Year Built
- Built in 2021
Parking
- 2 Car Attached Garage
- Garage Door Opener
- Additional Parking
- Unassigned Parking
- Controlled Entrance
Home Design
- Contemporary Architecture
- Entry on the 6th floor
- Concrete Block And Stucco Construction
Interior Spaces
- 927 Sq Ft Home
- Dry Bar
- Ceiling Fan
- Window Treatments
- Family Room Off Kitchen
- Living Room
- Home Gym
- Security Gate
Kitchen
- Gas Oven
- Gas Range
- Microwave
- Dishwasher
- Kitchen Island
- Granite Countertops
- Pots and Pans Drawers
- Self-Closing Drawers
- Disposal
- Instant Hot Water
Flooring
- Tile
- Vinyl
Bedrooms and Bathrooms
- 1 Bedroom
- En-Suite Primary Bedroom
- Double Vanity
Laundry
- Dryer
- Washer
Schools
- Crockett Elementary School
- Hogg Middle School
- Heights High School
Utilities
- Central Heating and Cooling System
- Heating System Uses Gas
- Cable TV Available
Additional Features
- Energy-Efficient HVAC
- Balcony
- Cleared Lot
Listing and Financial Details
- Property Available on 10/17/25
- Long Term Lease
Community Details
Overview
- Greystar Association
- Mid-Rise Condominium
- Sawyer Yards Subdivision
- Maintained Community
- 7-Story Property
Amenities
- Picnic Area
- Elevator
Recreation
- Community Pool
- Dog Park
Pet Policy
- Pet Deposit Required
- The building has rules on how big a pet can be within a unit
Map
Source: Houston Association of REALTORS®
MLS Number: 56895541
APN: 141-775-001-0002
- 2306 Crockett St
- 2107 Crockett St
- 2103 Crockett St
- 2110 Shearn St Unit 40
- 2011 Crockett St
- 1604 White St
- 1917 Summer St
- 2007 Spring St
- 2014 Washington
- 1508 Sabine St
- 1721 Shearn St
- 1807 Dart St
- 1707 Crockett St Unit A
- 1819 Dart St
- 1705 Crockett St Unit B
- 2014 Decatur St
- 2020 Sabine St
- 2102 Sabine St
- 1702 Shearn St
- 1620 Bingham St
- 2305 Summer St
- 2107 Crockett St
- 1215 Sawyer St
- 1215 Sawyer St Unit 124.1403352
- 1215 Sawyer St Unit 236.1403359
- 1215 Sawyer St Unit 532.1403356
- 1215 Sawyer St Unit 328.1403353
- 1215 Sawyer St Unit 306.1403351
- 2121 Edwards St
- 2110 Shearn St Unit 5
- 2110 Shearn St Unit 4
- 2018 Crockett St Unit ID1029793P
- 1520 Oliver St
- 1931 Summer St
- 1910 Summer St Unit C
- 2424 Sawyer Heights St
- 1505 Oliver St Unit 168
- 1505 Oliver St Unit 548
- 1505 Oliver St Unit 448
- 1505 Oliver St Unit 348






