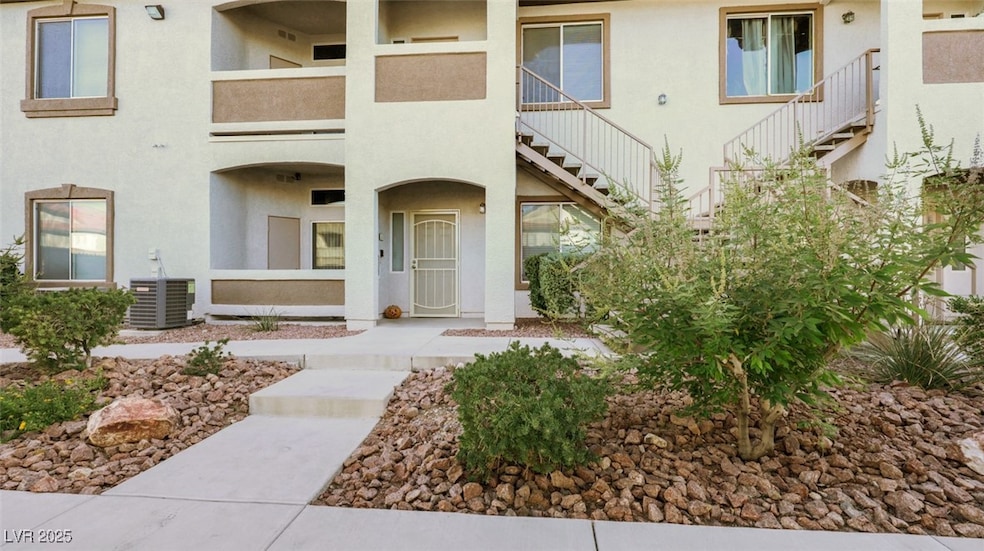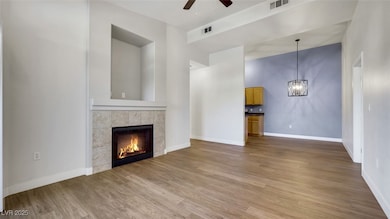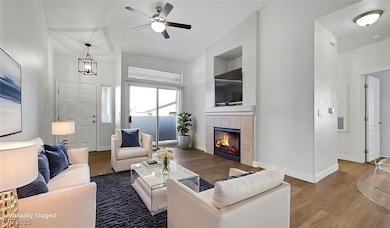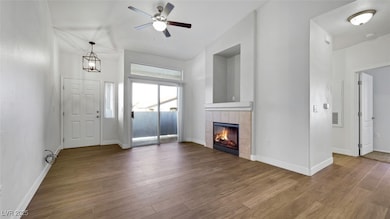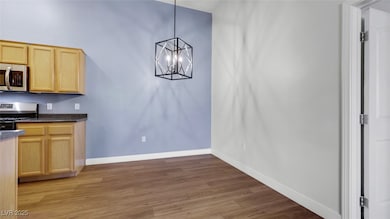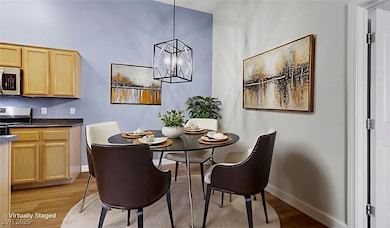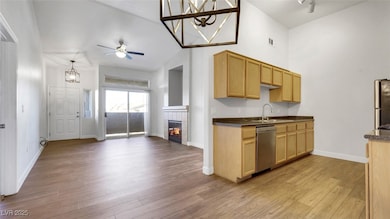2305 W Horizon Ridge Pkwy Unit 1224 Henderson, NV 89052
MacDonald Ranch NeighborhoodEstimated payment $1,979/month
Total Views
2,731
3
Beds
2
Baths
1,224
Sq Ft
$257
Price per Sq Ft
Highlights
- Gated Community
- Community Pool
- 1 Detached Carport Space
- John Vanderburg Elementary School Rated A-
- Tile Flooring
- Central Heating and Cooling System
About This Home
DESIRABLE 3 BED 2 BATH CONDO!! 2ND FLOOR WITH BALCONY! BRAND NEW LVP FLOORS, carpet in bedrooms, all stainless steel appliances included. Gas fireplace in living room. Large master bedroom with walk in closet. Access to community pool and spa and exercise/gym room.
Listing Agent
iProperties International Brokerage Phone: 702-216-4888 License #S.0171426 Listed on: 10/24/2025
Property Details
Home Type
- Condominium
Est. Annual Taxes
- $1,334
Year Built
- Built in 2004
Lot Details
- West Facing Home
HOA Fees
- $210 Monthly HOA Fees
Home Design
- Tile Roof
Interior Spaces
- 1,224 Sq Ft Home
- 2-Story Property
- Gas Fireplace
- Window Treatments
- Living Room with Fireplace
Kitchen
- Gas Range
- Microwave
- Disposal
Flooring
- Carpet
- Tile
Bedrooms and Bathrooms
- 3 Bedrooms
- 2 Full Bathrooms
Laundry
- Laundry on upper level
- Dryer
- Washer
Parking
- 1 Detached Carport Space
- Assigned Parking
Schools
- Twitchell Elementary School
- Miller Bob Middle School
- Coronado High School
Utilities
- Central Heating and Cooling System
- Heating System Uses Gas
- Underground Utilities
Community Details
Overview
- Association fees include sewer, water
- Mission Ridge Association, Phone Number (702) 458-2580
- Mission Ridge 2 Subdivision
Recreation
- Community Pool
- Community Spa
Security
- Gated Community
Map
Create a Home Valuation Report for This Property
The Home Valuation Report is an in-depth analysis detailing your home's value as well as a comparison with similar homes in the area
Home Values in the Area
Average Home Value in this Area
Tax History
| Year | Tax Paid | Tax Assessment Tax Assessment Total Assessment is a certain percentage of the fair market value that is determined by local assessors to be the total taxable value of land and additions on the property. | Land | Improvement |
|---|---|---|---|---|
| 2025 | $1,334 | $68,036 | $27,650 | $40,386 |
| 2024 | $1,235 | $68,036 | $27,650 | $40,386 |
| 2023 | $1,235 | $66,529 | $29,400 | $37,129 |
| 2022 | $1,144 | $59,044 | $24,850 | $34,194 |
| 2021 | $1,060 | $55,852 | $22,750 | $33,102 |
| 2020 | $981 | $54,891 | $22,050 | $32,841 |
| 2019 | $919 | $51,087 | $18,550 | $32,537 |
| 2018 | $877 | $42,521 | $10,850 | $31,671 |
| 2017 | $1,223 | $42,177 | $9,800 | $32,377 |
| 2016 | $822 | $40,842 | $8,400 | $32,442 |
| 2015 | $820 | $33,349 | $5,950 | $27,399 |
| 2014 | $794 | $31,926 | $5,950 | $25,976 |
Source: Public Records
Property History
| Date | Event | Price | List to Sale | Price per Sq Ft | Prior Sale |
|---|---|---|---|---|---|
| 11/24/2025 11/24/25 | Price Changed | $315,000 | -1.5% | $257 / Sq Ft | |
| 11/04/2025 11/04/25 | Price Changed | $319,900 | -3.1% | $261 / Sq Ft | |
| 10/24/2025 10/24/25 | For Sale | $330,000 | 0.0% | $270 / Sq Ft | |
| 06/20/2023 06/20/23 | Rented | $1,650 | 0.0% | -- | |
| 06/08/2023 06/08/23 | Under Contract | -- | -- | -- | |
| 05/26/2023 05/26/23 | For Rent | $1,650 | +17.9% | -- | |
| 03/18/2021 03/18/21 | For Rent | $1,400 | 0.0% | -- | |
| 03/18/2021 03/18/21 | Rented | $1,400 | 0.0% | -- | |
| 09/29/2020 09/29/20 | Rented | $1,400 | 0.0% | -- | |
| 08/30/2020 08/30/20 | Under Contract | -- | -- | -- | |
| 08/24/2020 08/24/20 | For Rent | $1,400 | +3.7% | -- | |
| 12/31/2019 12/31/19 | Rented | $1,350 | -10.0% | -- | |
| 12/01/2019 12/01/19 | Under Contract | -- | -- | -- | |
| 09/25/2019 09/25/19 | For Rent | $1,500 | 0.0% | -- | |
| 09/20/2019 09/20/19 | Sold | $215,000 | -1.8% | $176 / Sq Ft | View Prior Sale |
| 08/21/2019 08/21/19 | Pending | -- | -- | -- | |
| 07/11/2019 07/11/19 | For Sale | $219,000 | +78.0% | $179 / Sq Ft | |
| 03/14/2013 03/14/13 | Sold | $123,000 | +2.6% | $100 / Sq Ft | View Prior Sale |
| 02/27/2013 02/27/13 | For Sale | $119,900 | -- | $98 / Sq Ft |
Source: Las Vegas REALTORS®
Purchase History
| Date | Type | Sale Price | Title Company |
|---|---|---|---|
| Bargain Sale Deed | -- | None Listed On Document | |
| Bargain Sale Deed | -- | None Listed On Document | |
| Interfamily Deed Transfer | -- | None Available | |
| Bargain Sale Deed | $215,000 | Fidelity National Title | |
| Bargain Sale Deed | $123,000 | Ticor Title Las Vegas | |
| Bargain Sale Deed | $77,900 | Old Republic Title Company | |
| Trustee Deed | $216,448 | Accommodation | |
| Bargain Sale Deed | $223,000 | Nevada Title Company | |
| Bargain Sale Deed | $131,415 | United Title Of Nevada |
Source: Public Records
Mortgage History
| Date | Status | Loan Amount | Loan Type |
|---|---|---|---|
| Previous Owner | $197,100 | Unknown |
Source: Public Records
Source: Las Vegas REALTORS®
MLS Number: 2730079
APN: 178-30-713-016
Nearby Homes
- 2305 W Horizon Ridge Pkwy Unit 1512
- 2305 W Horizon Ridge Pkwy Unit 2413
- 2305 W Horizon Ridge Pkwy Unit 522
- 2305 W Horizon Ridge Pkwy Unit 2613
- 2305 W Horizon Ridge Pkwy Unit 2623
- 2305 W Horizon Ridge Pkwy Unit 1223
- 2305 W Horizon Ridge Pkwy Unit 224
- 2291 W Horizon Ridge Pkwy Unit 11266
- 2291 W Horizon Ridge Pkwy Unit 13175
- 2291 W Horizon Ridge Pkwy Unit 12270
- 830 Carnegie St Unit 1322
- 830 Carnegie St Unit 1613
- 830 Carnegie St Unit 1811
- 830 Carnegie St Unit 512
- 830 Carnegie St Unit 1723
- 700 Carnegie St Unit 4113
- 700 Carnegie St Unit 1124
- 700 Carnegie St Unit 1311
- 700 Carnegie St Unit 3214
- 700 Carnegie St Unit 2011
- 2305 W Horizon Ridge Pkwy Unit 3323
- 2305 W Horizon Ridge Pkwy Unit 1822
- 2305 W Horizon Ridge Pkwy Unit 3624
- 2305 W Horizon Ridge Pkwy Unit 2811
- 2305 W Horizon Ridge Pkwy Unit 2221
- 2305 W Horizon Ridge Pw Pkwy Unit 3611
- 2291 W Horizon Ridge Pkwy Unit 12270
- 2291 W Horizon Ridge Pkwy Unit 1206
- 2291 W Horizon Ridge Pkwy Unit 3213
- 2291 W Horizon Ridge Pkwy Unit 3114
- 830 Carnegie St Unit 1323
- 830 Carnegie St Unit 714
- 930 Carnegie St
- 700 Carnegie St Unit 1222
- 700 Carnegie St Unit 2112
- 700 Carnegie St Unit 2022
- 700 Carnegie St Unit 1821
- 700 Carnegie St Unit 2621
- 700 Carnegie St Unit 3221
- 700 Carnegie St Unit 4111
