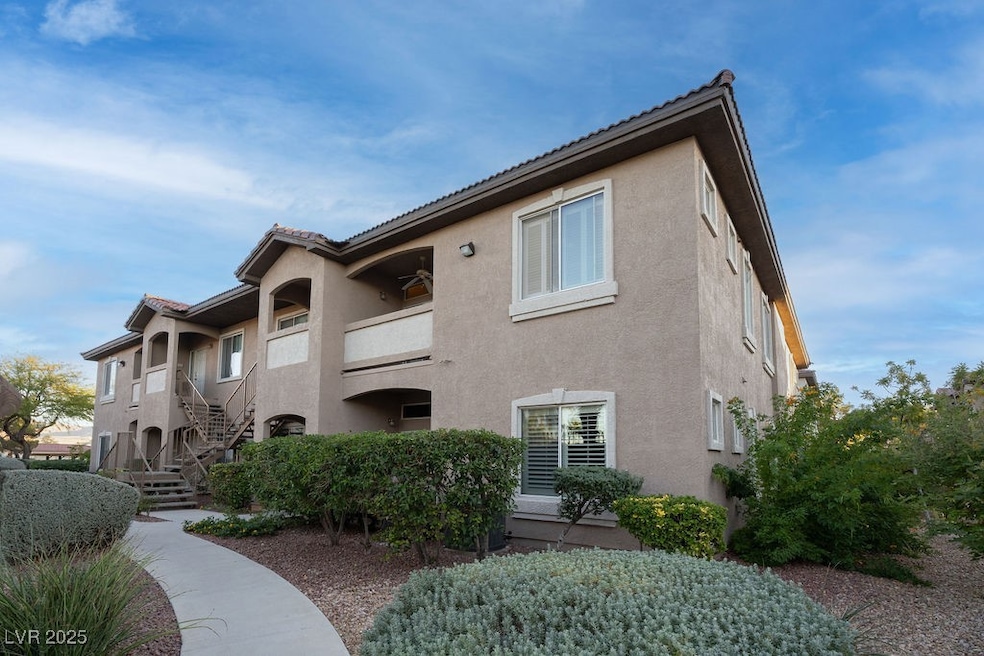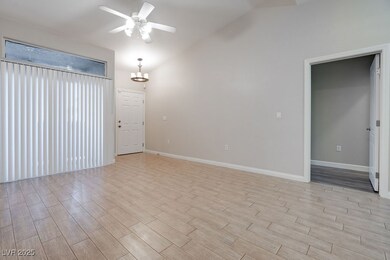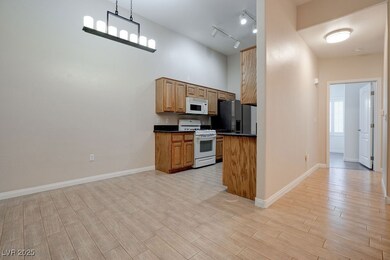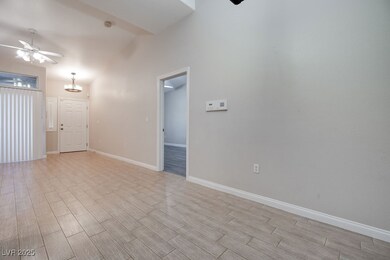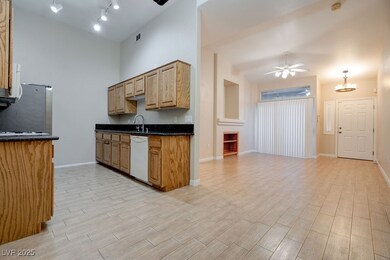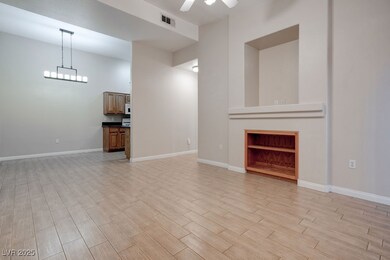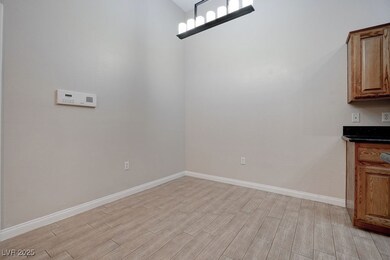2305 W Horizon Ridge Pkwy Unit 3323 Henderson, NV 89052
MacDonald Ranch NeighborhoodHighlights
- Clubhouse
- Community Pool
- Laundry Room
- John Vanderburg Elementary School Rated A-
- 1 Car Detached Garage
- Community Barbecue Grill
About This Home
Discover resort-style living in the highly desirable Mission Hills Condominiums of Green Valley! This gorgeous 3-bedroom home offers an unbeatable location perched above Horizon Ridge, with beautiful mountain and city views. Enjoy vaulted ceilings, custom shutters, and ceiling fans throughout, plus a spacious open living area that separates the primary bedroom from the secondary rooms for added privacy. The kitchen features granite counters, an oversized sink, and all major appliances. Stylish tile and laminate flooring—NO carpet! Relax on your private balcony with a cooling ceiling fan. Home includes a detached 1-car garage with remote plus an additional covered parking space. This gated community offers two sparkling pools, a clubhouse, fitness center, BBQ and picnic areas, and beautifully maintained grounds. Conveniently close to shopping, dining, parks, and everything Green Valley has to offer—this is the lifestyle you’ve been waiting for!
Listing Agent
Faranesh Real Estate Brokerage Phone: 702-536-9000 License #B.0143592 Listed on: 11/17/2025
Condo Details
Home Type
- Condominium
Year Built
- Built in 2004
Lot Details
- North Facing Home
Parking
- 1 Car Detached Garage
Home Design
- Frame Construction
- Tile Roof
- Stucco
Interior Spaces
- 1,224 Sq Ft Home
- 2-Story Property
- Ceiling Fan
- Blinds
Kitchen
- Gas Range
- Microwave
- Dishwasher
- Disposal
Flooring
- Tile
- Luxury Vinyl Plank Tile
Bedrooms and Bathrooms
- 3 Bedrooms
Laundry
- Laundry Room
- Washer and Dryer
Schools
- Vanderburg Elementary School
- Miller Bob Middle School
- Coronado High School
Utilities
- Central Heating and Cooling System
- Heating System Uses Gas
- Cable TV Available
Listing and Financial Details
- Security Deposit $1,950
- Property Available on 11/17/25
- Tenant pays for cable TV, electricity, gas, key deposit, sewer, trash collection, water
Community Details
Overview
- Property has a Home Owners Association
- Mission Hills Association, Phone Number (702) 458-2580
- Mission Ridge 2 Subdivision
- The community has rules related to covenants, conditions, and restrictions
Amenities
- Community Barbecue Grill
- Clubhouse
Recreation
- Community Pool
Pet Policy
- Pets Allowed
- Pet Deposit $400
Map
Source: Las Vegas REALTORS®
MLS Number: 2735841
- 2305 W Horizon Ridge Pkwy Unit 1512
- 2305 W Horizon Ridge Pkwy Unit 2413
- 2305 W Horizon Ridge Pkwy Unit 522
- 2305 W Horizon Ridge Pkwy Unit 1224
- 2305 W Horizon Ridge Pkwy Unit 2613
- 2305 W Horizon Ridge Pkwy Unit 2623
- 2305 W Horizon Ridge Pkwy Unit 3921
- 2305 W Horizon Ridge Pkwy Unit 1223
- 716 Sharon Hills St
- 2291 W Horizon Ridge Pkwy Unit 11266
- 2291 W Horizon Ridge Pkwy Unit 13175
- 2291 W Horizon Ridge Pkwy Unit 12270
- 830 Carnegie St Unit 1322
- 830 Carnegie St Unit 1613
- 830 Carnegie St Unit 1811
- 830 Carnegie St Unit 512
- 830 Carnegie St Unit 1723
- 700 Carnegie St Unit 4113
- 700 Carnegie St Unit 1124
- 700 Carnegie St Unit 1311
- 2305 W Horizon Ridge Pkwy Unit 1421
- 2305 W Horizon Ridge Pkwy Unit 2611
- 2305 W Horizon Ridge Pkwy Unit 1822
- 2305 W Horizon Ridge Pkwy Unit 2221
- 2305 W Horizon Ridge Pw Pkwy Unit 3611
- 2291 W Horizon Ridge Pkwy Unit 1206
- 2291 W Horizon Ridge Pkwy Unit 12270
- 2291 W Horizon Ridge Pkwy Unit 3114
- 830 Carnegie St Unit 714
- 830 Carnegie St Unit 1323
- 930 Carnegie St
- 700 Carnegie St Unit 2112
- 700 Carnegie St Unit 3814
- 700 Carnegie St Unit 1222
- 700 Carnegie St Unit 2022
- 700 Carnegie St Unit 1411
- 700 Carnegie St Unit 4021
- 700 Carnegie St Unit 3221
- 700 Carnegie St Unit 4111
- 700 Carnegie St Unit 1821
