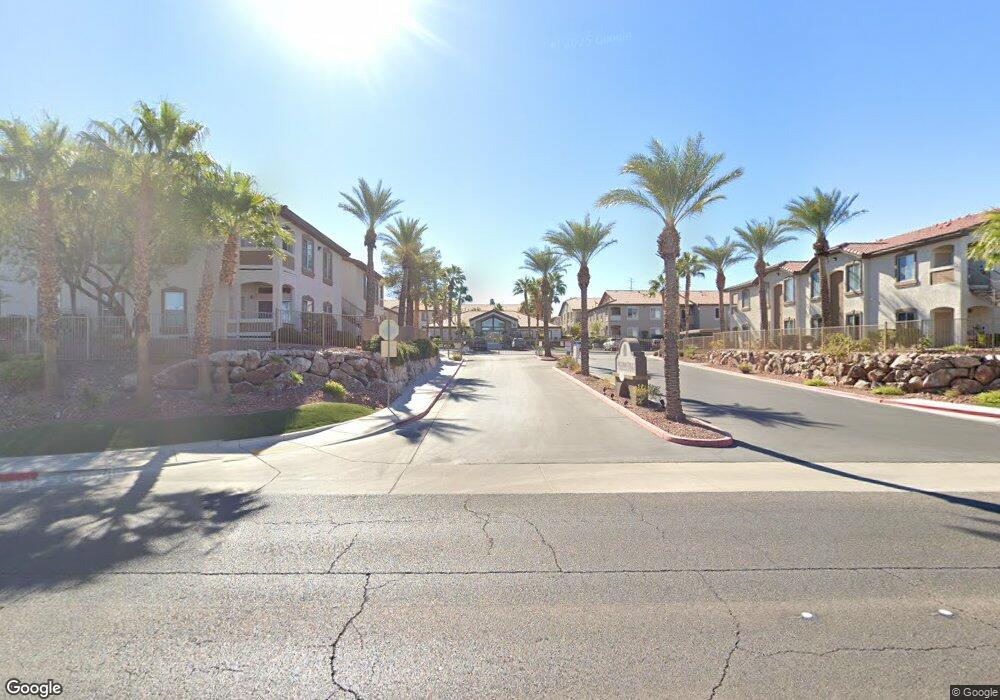2305 W Horizon Ridge Pkwy Unit 3624 Henderson, NV 89052
MacDonald Ranch NeighborhoodHighlights
- Gated Community
- Clubhouse
- Balcony
- John Vanderburg Elementary School Rated A-
- Community Pool
- 1 Car Detached Garage
About This Home
SUPER CLEAN, GATED 2 BEDROOM WITH PRIVACY FLOORPLAN! BEDROOMS SEPERATED BY LIVING AREA! CURL UP BY THE COZY FIREPLACE IN LIVINGROOM! NEW FRIDGE, DISHWASHER, WASHER/DRYER, KITCHEN SINK AND FAUCET! ROOMY BATHROOMS! UPPER-LEVEL UNIT WITH TRANQUIL BALCONY FOR MORNING COFFEE THAT ALSO PROVIDES ADDITIONAL STORAGE CLOSET SPACE! LARGE KITCHEN WITH TONS OF CABINETS/COUNTER SPACE AND GIANT PANTRY FOR AMAZING STORAGE! 1 CAR DETATCHED GARAGE AND 1 COVERED PARKING SPACE! PETS CONSIDERED ON A CASE BY CASE BASIS WITH ADDITIONAL SECURTIY DEPOSIT! ONWER PREFERS SMALLER CANINE UNDER 15LBS
Listing Agent
Las Vegas Realty LLC Brokerage Email: krystalsherry@lvrealestatequeen.com License #BS.0032147 Listed on: 11/21/2025
Condo Details
Home Type
- Condominium
Est. Annual Taxes
- $1,206
Year Built
- Built in 2004
Lot Details
- South Facing Home
- Property is Fully Fenced
Parking
- 1 Car Detached Garage
- 1 Carport Space
- Garage Door Opener
- Guest Parking
- Assigned Parking
Home Design
- Frame Construction
- Tile Roof
- Stucco
Interior Spaces
- 1,054 Sq Ft Home
- 2-Story Property
- Ceiling Fan
- Gas Fireplace
- Blinds
- Living Room with Fireplace
Kitchen
- Gas Range
- Microwave
- Dishwasher
- Disposal
Flooring
- Carpet
- Ceramic Tile
Bedrooms and Bathrooms
- 2 Bedrooms
Laundry
- Laundry closet
- Washer and Dryer
Outdoor Features
- Balcony
Schools
- Vanderburg Elementary School
- Miller Bob Middle School
- Coronado High School
Utilities
- Central Heating and Cooling System
- Heating System Uses Gas
- Cable TV Available
Listing and Financial Details
- Security Deposit $1,500
- Property Available on 11/21/25
- Tenant pays for cable TV, electricity, gas
- The owner pays for association fees
Community Details
Overview
- Property has a Home Owners Association
- Mission Ridge Association, Phone Number (702) 458-2580
- Mission Ridge 2 Amd Subdivision
- The community has rules related to covenants, conditions, and restrictions
Recreation
- Community Pool
- Community Spa
Pet Policy
- Pets allowed on a case-by-case basis
- Pet Deposit $500
Additional Features
- Clubhouse
- Gated Community
Map
Source: Las Vegas REALTORS®
MLS Number: 2736947
APN: 178-30-711-016
- 2305 W Horizon Ridge Pkwy Unit 1512
- 2305 W Horizon Ridge Pkwy Unit 2413
- 2305 W Horizon Ridge Pkwy Unit 522
- 2305 W Horizon Ridge Pkwy Unit 1224
- 2305 W Horizon Ridge Pkwy Unit 2613
- 2305 W Horizon Ridge Pkwy Unit 2623
- 2305 W Horizon Ridge Pkwy Unit 1223
- 2305 W Horizon Ridge Pkwy Unit 224
- 716 Sharon Hills St
- 2291 W Horizon Ridge Pkwy Unit 11266
- 2291 W Horizon Ridge Pkwy Unit 13175
- 2291 W Horizon Ridge Pkwy Unit 12270
- 830 Carnegie St Unit 1322
- 830 Carnegie St Unit 1613
- 830 Carnegie St Unit 1811
- 830 Carnegie St Unit 512
- 830 Carnegie St Unit 1723
- 700 Carnegie St Unit 4113
- 700 Carnegie St Unit 1124
- 700 Carnegie St Unit 1311
- 2305 W Horizon Ridge Pkwy Unit 2611
- 2305 W Horizon Ridge Pkwy Unit 3323
- 2305 W Horizon Ridge Pkwy Unit 1822
- 2305 W Horizon Ridge Pkwy Unit 2811
- 2305 W Horizon Ridge Pkwy Unit 2221
- 2305 W Horizon Ridge Pkwy Unit 1421
- 2305 W Horizon Ridge Pw Pkwy Unit 3611
- 2291 W Horizon Ridge Pkwy Unit 12270
- 2291 W Horizon Ridge Pkwy Unit 1206
- 2291 W Horizon Ridge Pkwy Unit 3213
- 2291 W Horizon Ridge Pkwy Unit 3114
- 830 Carnegie St Unit 1323
- 830 Carnegie St Unit 714
- 930 Carnegie St
- 700 Carnegie St Unit 1222
- 700 Carnegie St Unit 2112
- 700 Carnegie St Unit 2022
- 700 Carnegie St Unit 1821
- 700 Carnegie St Unit 2621
- 700 Carnegie St Unit 3221

