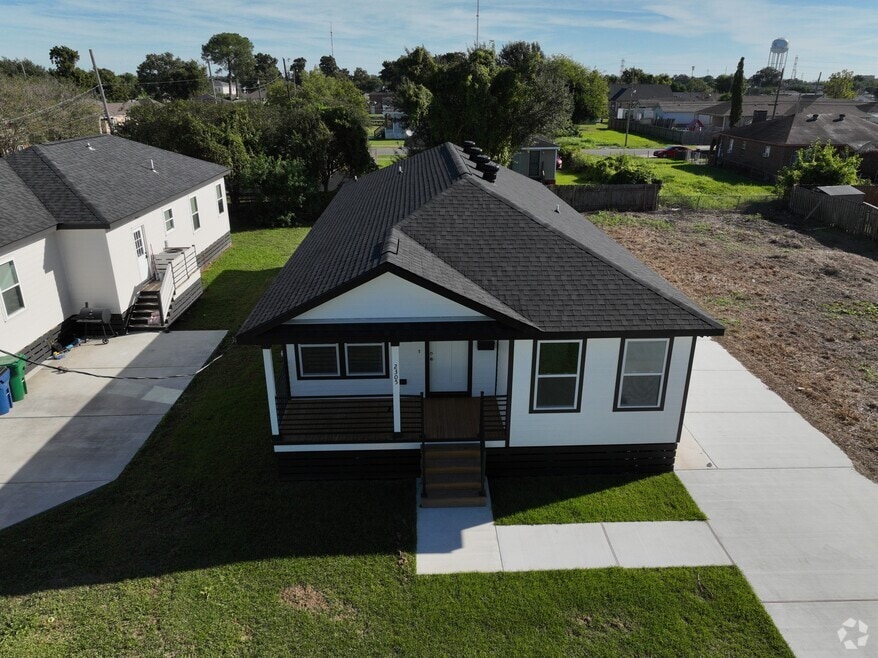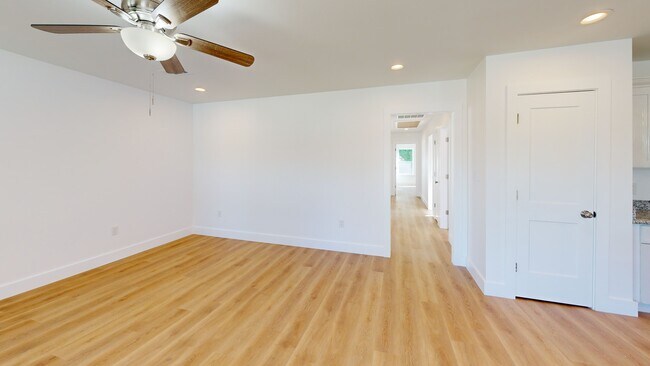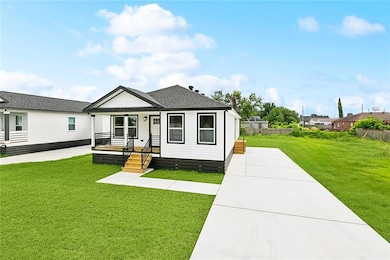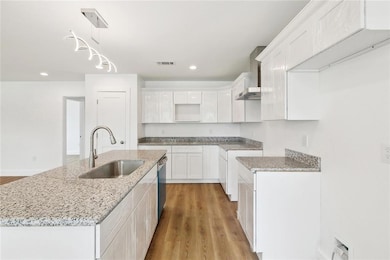
2305 Weyer St Gretna, LA 70053
Estimated payment $1,566/month
Highlights
- New Construction
- Traditional Architecture
- Recessed Lighting
- Gretna No. 2 Academy for Advanced Studies Rated A
- Granite Countertops
- Central Heating and Cooling System
About This Home
STEP INTO THIS STUNNING 4 BEDROOM 2 BATH NEW CONSTRUCTION HOME WITH MODERN DESIGN AND COMFORT , FEATURING AN OPEN FLOORPLAN FILLED WITH NATURAL LIGHT FROM MANY WINDOWS, THIS HOME OFFERS AN INVITING ATMOSPHERE FROM THE MOMENT YOU WALK IN. ENJOY GRANITE COUNTERTOPS, A NICE KITCHEN ISLAND WITH SINK AND DECORATIVE FIXTURES THROUGHOUT. THE HOME HAS NO CARPET, SLEEK EASY TO MAINTAIN VINYL FLOORING ALONG WITH WIDE BASEBOARDS AND RECESSED LIGHTING FOR A CLEAN, CONTEMPORARY FEEL. THE MASTER BEDROOM INCLUDES A NICE SIZED WALK IN CLOSET AND BOTH BATHROOMS ARE BEAUTIFULLY FINISHED. OUTSIDE, RELAX ON THE CHARMING FRONT PORCH OR ENTERTAIN IN THE NICE SIZED BACKYARD. A LONG DRIVEWAY OFFERS AMPLE PARKING FOR GUESTS. DON'T MISS YOUR CHANCE TO OWN THIS THOUGHTFULLY DESIGNED HOME IN A GREAT GRETNA LOCATION.
Home Details
Home Type
- Single Family
Year Built
- Built in 2025 | New Construction
Lot Details
- Lot Dimensions are 50 x 110
- Rectangular Lot
Parking
- Driveway
Home Design
- Traditional Architecture
- Raised Foundation
- Shingle Roof
- Vinyl Siding
- HardiePlank Type
Interior Spaces
- 1,591 Sq Ft Home
- Property has 1 Level
- Recessed Lighting
Kitchen
- Oven
- Range
- Granite Countertops
Bedrooms and Bathrooms
- 4 Bedrooms
- 2 Full Bathrooms
Additional Features
- City Lot
- Central Heating and Cooling System
Listing and Financial Details
- Home warranty included in the sale of the property
- Assessor Parcel Number 9100004799
3D Interior and Exterior Tours
Floorplan
Map
Home Values in the Area
Average Home Value in this Area
Property History
| Date | Event | Price | List to Sale | Price per Sq Ft | Prior Sale |
|---|---|---|---|---|---|
| 09/05/2025 09/05/25 | For Sale | $249,999 | +526.6% | $157 / Sq Ft | |
| 08/18/2023 08/18/23 | Sold | -- | -- | -- | View Prior Sale |
| 05/03/2023 05/03/23 | For Sale | $39,900 | -- | $7 / Sq Ft |
About the Listing Agent
Nicole's Other Listings
Source: ROAM MLS
MLS Number: 2520186
- 1617 Stafford St
- 1800 Stafford St Unit B
- 1800 Stafford St Unit A
- 911 Central Ave
- 1925 Stafford St
- 1116 Crape Myrtle Ln Unit 20
- 1901 Lafayette St
- 403 Westbank Expressway None
- 403 Westbank Expy
- 2300 Rose Dr Unit 2300 Rose
- 2310 Stafford St
- 2312 Rose Dr Unit 2312
- 2220 Hero Dr
- 2310 Rose Dr
- 1029 Dolhonde St
- 27 Marie Dr
- 2304 Hero Dr
- 2407 Claire Ave Unit 2407
- 2407 Rose Dr Unit 2407 Rose Dr. Gretna La.
- 1013 Manhattan Blvd





