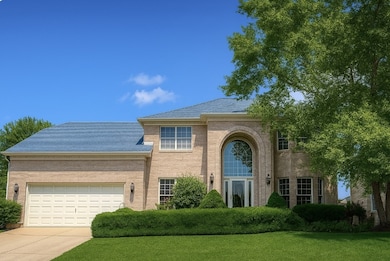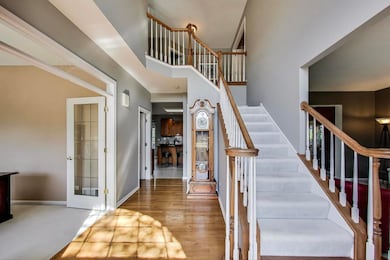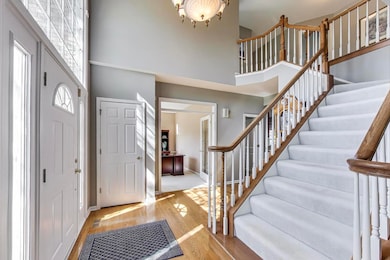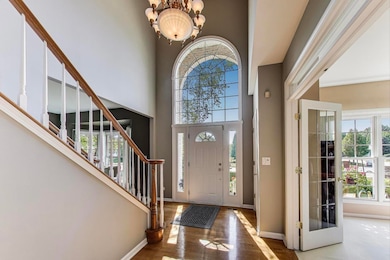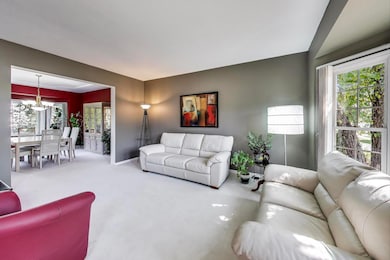23058 Arbor Creek Dr Plainfield, IL 60586
East Plainfield NeighborhoodEstimated payment $3,740/month
Highlights
- Spa
- Colonial Architecture
- Deck
- Plainfield Central High School Rated A-
- Mature Trees
- Vaulted Ceiling
About This Home
Step into this impressive 4-bedroom, 2.5-bath meticulously maintained home, where soaring 9-foot ceilings and a striking two-story foyer create an immediate sense of elegance and space. With just over 3100 sq ft above grade the main level is designed for both comfort and style, showcasing a bright living room with a picturesque bay window, a formal dining room ideal for entertaining, and a versatile office or den to suit your needs. At the heart of the home, the chef's kitchen shines with stainless steel appliances, granite countertops, a coveted pantry, and a spacious center island perfect for meal prep or casual seating. A separate dining nook offers a cozy setting for everyday meals, while the open flow into the vaulted family room-with skylights streaming in natural light and views of the tree-lined backyard-creates the perfect space to gather. Upstairs, retreat to four generously sized bedrooms, including a luxurious primary suite with abundant closet space and a private bath designed for relaxation. The 2.5-car attached garage provides convenience and storage, while the unfinished basement offers endless opportunities for customization. Ideally located with easy access to Hwy 55, this home beautifully blends style, functionality, and comfort-perfect for today's modern lifestyle.Roof: 15 years, HVAC: 10 years Appliances: 2-3 years. No Saturday showings. No exceptions.
Listing Agent
@properties Christie's International Real Estate License #475164281 Listed on: 10/17/2025

Home Details
Home Type
- Single Family
Est. Annual Taxes
- $10,615
Year Built
- Built in 2001
Lot Details
- Lot Dimensions are 76x125
- Mature Trees
HOA Fees
- $14 Monthly HOA Fees
Parking
- 2.5 Car Garage
- Driveway
- Parking Included in Price
Home Design
- Colonial Architecture
- Brick Exterior Construction
- Asphalt Roof
Interior Spaces
- 3,130 Sq Ft Home
- 2-Story Property
- Vaulted Ceiling
- Skylights
- Wood Burning Fireplace
- Fireplace With Gas Starter
- Entrance Foyer
- Family Room with Fireplace
- Living Room
- Breakfast Room
- Formal Dining Room
- Home Office
- Basement Fills Entire Space Under The House
Kitchen
- Range Hood
- Microwave
- Dishwasher
- Stainless Steel Appliances
- Granite Countertops
- Disposal
Flooring
- Carpet
- Ceramic Tile
Bedrooms and Bathrooms
- 4 Bedrooms
- 4 Potential Bedrooms
- Walk-In Closet
- Dual Sinks
- Whirlpool Bathtub
- Separate Shower
Laundry
- Laundry Room
- Dryer
- Washer
- Sink Near Laundry
Outdoor Features
- Spa
- Deck
Schools
- River View Elementary School
- Timber Ridge Middle School
- Plainfield Central High School
Utilities
- Central Air
- Heating System Uses Natural Gas
Community Details
- Property managed by Arbor Creek Homeowners Association
Listing and Financial Details
- Homeowner Tax Exemptions
Map
Home Values in the Area
Average Home Value in this Area
Tax History
| Year | Tax Paid | Tax Assessment Tax Assessment Total Assessment is a certain percentage of the fair market value that is determined by local assessors to be the total taxable value of land and additions on the property. | Land | Improvement |
|---|---|---|---|---|
| 2024 | $10,615 | $161,982 | $29,879 | $132,103 |
| 2023 | $10,615 | $146,299 | $26,986 | $119,313 |
| 2022 | $10,087 | $140,326 | $25,884 | $114,442 |
| 2021 | $10,138 | $131,146 | $24,191 | $106,955 |
| 2020 | $9,991 | $127,426 | $23,505 | $103,921 |
| 2019 | $9,633 | $121,416 | $22,396 | $99,020 |
| 2018 | $9,195 | $114,077 | $21,042 | $93,035 |
| 2017 | $8,904 | $108,407 | $19,996 | $88,411 |
| 2016 | $8,677 | $103,392 | $19,071 | $84,321 |
| 2015 | $8,567 | $96,854 | $17,865 | $78,989 |
| 2014 | $8,567 | $96,464 | $17,234 | $79,230 |
| 2013 | $8,567 | $96,464 | $17,234 | $79,230 |
Property History
| Date | Event | Price | List to Sale | Price per Sq Ft |
|---|---|---|---|---|
| 10/17/2025 10/17/25 | For Sale | $538,000 | -- | $172 / Sq Ft |
Purchase History
| Date | Type | Sale Price | Title Company |
|---|---|---|---|
| Corporate Deed | $300,000 | Ticor Title |
Mortgage History
| Date | Status | Loan Amount | Loan Type |
|---|---|---|---|
| Closed | $268,000 | Balloon |
Source: Midwest Real Estate Data (MRED)
MLS Number: 12498600
APN: 06-03-26-107-010
- 23033 Ironwood Dr Unit 3
- 16785 Hazelwood Dr
- 16741 Hazelwood Dr
- 3812 Hennepin Dr
- 4022 Hennepin Dr Unit 171
- 3806 Brenton Dr
- 16561 S Lily Cache Rd
- 3712 Hennepin Dr
- 3540 Woodside Ct
- 3800 Amber Ct
- 3032 Woodside Dr Unit 65
- 16453 Timberview Dr
- 2512 Lockner Blvd
- 23213 W Kennebec Dr
- 23314 W Leach Dr
- 2421 Lockner Blvd
- 3419 Lake Side Cir
- 2718 Lake Side Cir
- 23660 Dayfield Ct
- 23311 W Peterson Dr
- 3621 Shannon Ct
- 2446 Oak Tree Ln
- 23901 Cahills Way
- 16137 S Lexington Dr
- 2175 Dalewood Ct
- 16438 Fairfield Dr
- 23927 Mc Mullin Cir Unit 642
- 15824 S Collins Dr
- 3803 Adesso Ln
- 1906 Landings Ct
- 4609 Metcalf Ct Unit ID1285037P
- 2104 Olde Mill Rd
- 1915 Carrier Cir Unit ID1285038P
- 2414 Emlong St
- 1424 Phoenix Ln
- 2200 Brindlewood Dr
- 2302 Carnation Dr Unit 317C
- 5304 Kingsbury Estates Dr
- 16101 S Legion Ct
- 2706 Steamboat Cir

