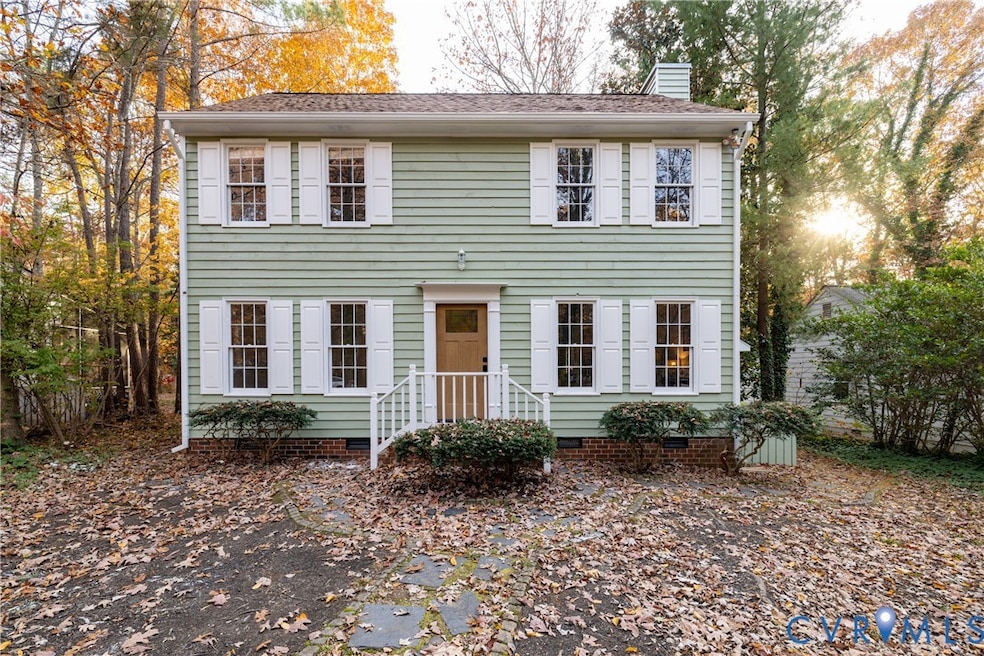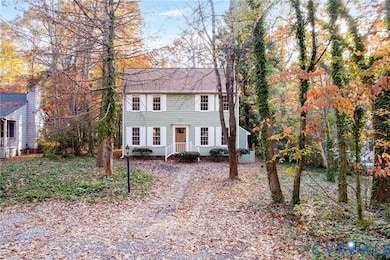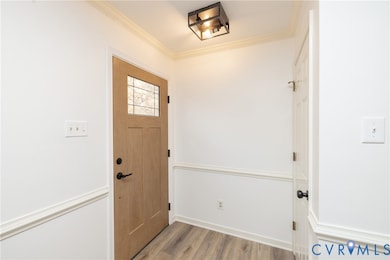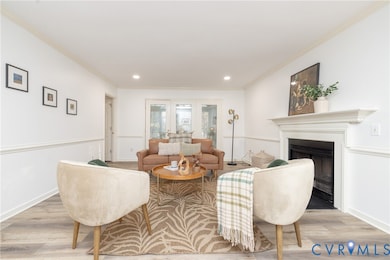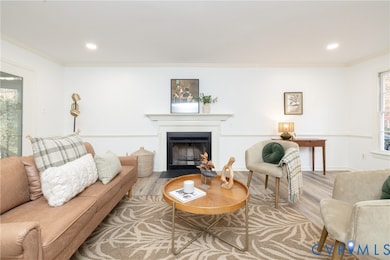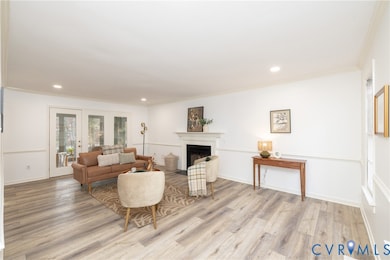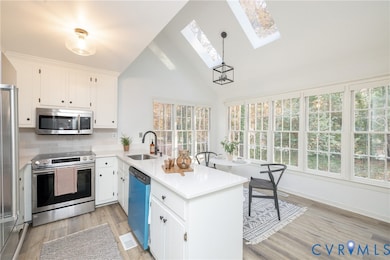2306 Arrowood Rd Midlothian, VA 23112
Estimated payment $2,320/month
Highlights
- Outdoor Pool
- Vaulted Ceiling
- Central Air
- Clover Hill High Rated A
- Recessed Lighting
- Wood Siding
About This Home
Experience stylish living in this exceptionally maintained two-story home in the heart of Brandermill. From the moment you arrive, the freshly painted exterior, new shutters, and brand-new roof greet you with fresh, updated charm that continues throughout every room. Step through the gorgeous new front door into a spacious, light-filled living room, where LVP flooring, recessed lighting, and a soft, modern palette set the tone for the home’s chic aesthetic. The open flow guides you seamlessly into the updated kitchen, featuring quartz countertops, a sleek tile backsplash, updated lighting, and a suite of newer appliances including a brand-new dishwasher. Just beyond the kitchen, the first-floor primary suite offers a serene retreat with its own private en suite—perfect for one-level living or accommodating guests with comfort and privacy. This space offer the flexibility for a playroom, den or music room, the possibilities are endless. The dining area is a true architectural highlight, boasting wall-to-wall windows and a vaulted ceiling that flood the space with natural light and create an, airy atmosphere ideal for intimate dinners or lively gatherings. A rear staircase adds functional charm and easy access to the upper level. Upstairs, you’ll find the second primary suite, giving you the rare advantage of dual primaries. Two additional bedrooms provides versatility for family, guests, or a dedicated home office. Every bathroom throughout the home showcases elegant quartz counters and contemporary finishes. Extend your living space outdoors to the screened porch with vaulted ceiling and timeless brick flooring, perfect for morning coffee, evening conversations, or enjoying the peaceful surroundings of sought-after Brandermill. Moments from shopping, dining, entertainment, and community amenities, 2306 Arrowood Rd is an exceptional place to call home.
Listing Agent
Honey Tree Realty Brokerage Phone: (804) 302-3000 License #0225229269 Listed on: 11/13/2025
Home Details
Home Type
- Single Family
Est. Annual Taxes
- $2,905
Year Built
- Built in 1984
Lot Details
- 7,492 Sq Ft Lot
- Zoning described as R7
HOA Fees
- $75 Monthly HOA Fees
Parking
- Off-Street Parking
Home Design
- Frame Construction
- Wood Siding
Interior Spaces
- 1,568 Sq Ft Home
- 2-Story Property
- Vaulted Ceiling
- Recessed Lighting
- Wood Burning Fireplace
- Vinyl Flooring
Bedrooms and Bathrooms
- 4 Bedrooms
- 3 Full Bathrooms
Pool
- Outdoor Pool
Schools
- Swift Creek Elementary And Middle School
- Clover Hill High School
Utilities
- Central Air
- Heat Pump System
Listing and Financial Details
- Tax Lot 5
- Assessor Parcel Number 727-69-04-06-100-000
Community Details
Overview
- Brandermill Subdivision
Recreation
- Community Pool
Map
Home Values in the Area
Average Home Value in this Area
Tax History
| Year | Tax Paid | Tax Assessment Tax Assessment Total Assessment is a certain percentage of the fair market value that is determined by local assessors to be the total taxable value of land and additions on the property. | Land | Improvement |
|---|---|---|---|---|
| 2025 | $2,930 | $326,400 | $70,000 | $256,400 |
| 2024 | $2,930 | $305,600 | $70,000 | $235,600 |
| 2023 | $2,662 | $292,500 | $64,000 | $228,500 |
| 2022 | $2,373 | $257,900 | $54,000 | $203,900 |
| 2021 | $2,275 | $232,500 | $52,000 | $180,500 |
| 2020 | $2,111 | $222,200 | $51,000 | $171,200 |
| 2019 | $1,993 | $209,800 | $48,000 | $161,800 |
| 2018 | $1,859 | $195,800 | $45,000 | $150,800 |
| 2017 | $1,808 | $183,100 | $42,000 | $141,100 |
| 2016 | $1,698 | $176,900 | $42,000 | $134,900 |
| 2015 | $1,056 | $169,300 | $42,000 | $127,300 |
| 2014 | $791 | $169,000 | $42,500 | $126,500 |
Property History
| Date | Event | Price | List to Sale | Price per Sq Ft | Prior Sale |
|---|---|---|---|---|---|
| 11/17/2025 11/17/25 | Pending | -- | -- | -- | |
| 11/13/2025 11/13/25 | For Sale | $380,000 | +68.9% | $242 / Sq Ft | |
| 06/14/2019 06/14/19 | Sold | $225,000 | 0.0% | $143 / Sq Ft | View Prior Sale |
| 05/12/2019 05/12/19 | Pending | -- | -- | -- | |
| 05/10/2019 05/10/19 | For Sale | $225,000 | -- | $143 / Sq Ft |
Purchase History
| Date | Type | Sale Price | Title Company |
|---|---|---|---|
| Warranty Deed | $235,000 | Commonwealth Escrow & Title | |
| Warranty Deed | -- | -- |
Mortgage History
| Date | Status | Loan Amount | Loan Type |
|---|---|---|---|
| Open | $213,750 | New Conventional | |
| Previous Owner | $20,000 | New Conventional |
Source: Central Virginia Regional MLS
MLS Number: 2531411
APN: 727-69-04-06-100-000
- 13809 Garrison Place Dr
- 13830 Crosstimbers Rd
- 2411 Arrowood Rd
- 2980 Woodbridge Crossing Dr
- 2201 Turtle Hill Ln
- 14011 Turtle Hill Rd
- 2206 Turtle Hill Ln
- 13712 Woodbridge Crossing Way
- 2800 Fox Chase Ln
- 2604 Whispering Oaks Terrace
- 3006 Three Bridges Rd
- 13931 Sagegrove Cir
- 14406 Deer Meadow Dr
- 3114 Fox Chase Dr
- 3200 Hunts Bridge Ct
- 2412 Chimney House Terrace
- 3208 Quail Hill Dr
- 3207 Quail Hill Dr
- 3301 Old Hundred Rd S
- 14307 Long Gate Rd
