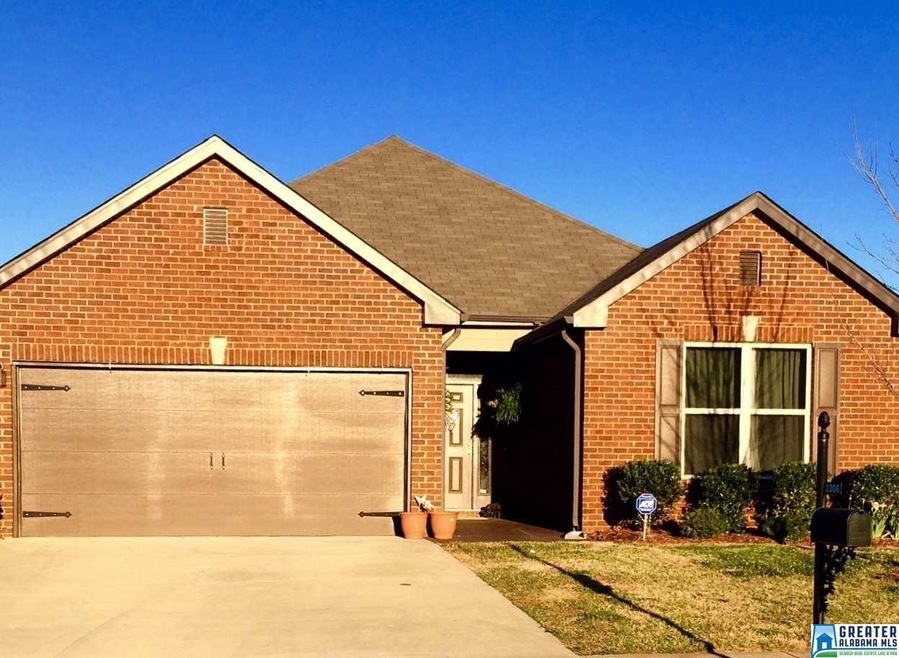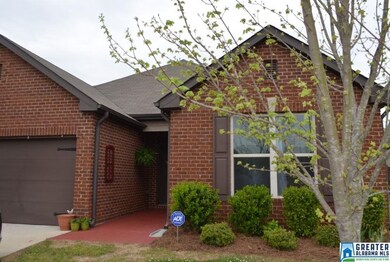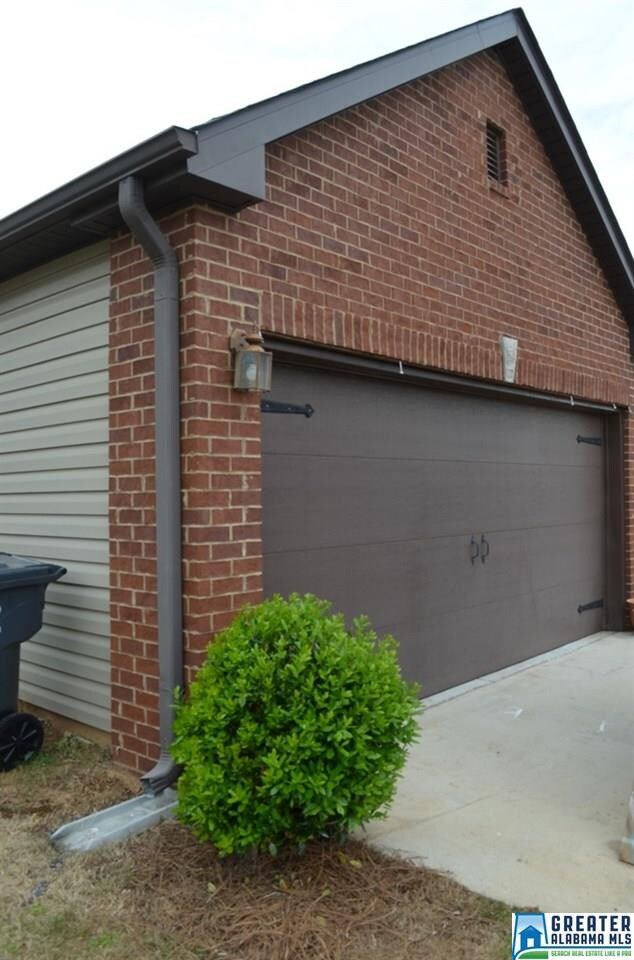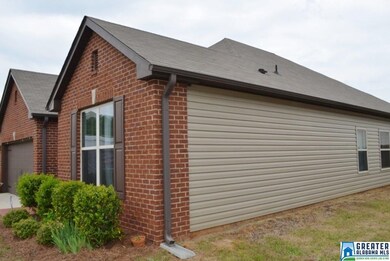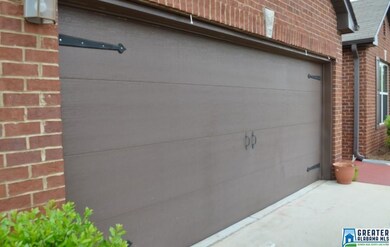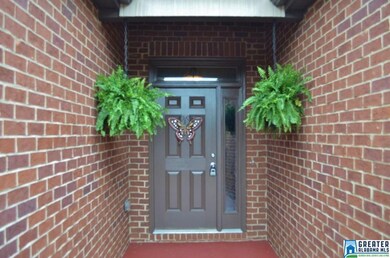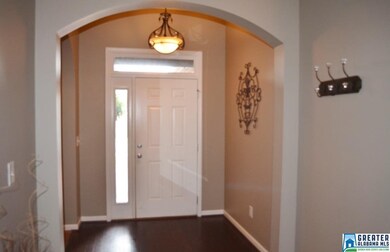
Highlights
- In Ground Pool
- Attic
- Stone Countertops
- Wood Flooring
- Great Room with Fireplace
- Covered Patio or Porch
About This Home
As of August 20214 BEDROOMS all on 1 Level ~ Nice kitchen with GRANITE Countertops ~ Tile Backsplash ~ Black Appliances ~ Smooth Top Stove ~ Bar Area + Eating Area as well. ~ French Door onto Patio with a PRIVACY FENCE. OVERSIZE Great Room with ARCHED Openings and Formal Dining that is open to the Great Room. ~ Dining Room has a Trey Ceiling ~ DARK HARDWOODS ~ Some Stained Concrete Floors ~ Great Niche with Arch to display collectables ~ Nice Size Master Bath with Higher Style Double Vanity ~ Garden Tub with Plant Shelf ~ Oversize Separate Shower ~ RARE FIND 4 Bedrooms all on one level.
Home Details
Home Type
- Single Family
Est. Annual Taxes
- $2,780
Year Built
- 2011
Lot Details
- Fenced Yard
HOA Fees
- $25 Monthly HOA Fees
Parking
- 2 Car Attached Garage
- Front Facing Garage
- Driveway
- Off-Street Parking
Home Design
- Brick Exterior Construction
- Slab Foundation
- Vinyl Siding
Interior Spaces
- 1,846 Sq Ft Home
- 1-Story Property
- Smooth Ceilings
- Ventless Fireplace
- Gas Fireplace
- Great Room with Fireplace
- Dining Room
- Pull Down Stairs to Attic
Kitchen
- Electric Oven
- Electric Cooktop
- Stove
- Built-In Microwave
- Dishwasher
- Stone Countertops
Flooring
- Wood
- Carpet
- Concrete
- Tile
Bedrooms and Bathrooms
- 4 Bedrooms
- Split Bedroom Floorplan
- Walk-In Closet
- 2 Full Bathrooms
- Bathtub and Shower Combination in Primary Bathroom
- Garden Bath
- Separate Shower
- Linen Closet In Bathroom
Laundry
- Laundry Room
- Laundry on main level
- Washer and Electric Dryer Hookup
Outdoor Features
- In Ground Pool
- Covered Patio or Porch
Utilities
- Central Heating and Cooling System
- Heat Pump System
- Underground Utilities
- Electric Water Heater
Listing and Financial Details
- Assessor Parcel Number 26-01-11-0-001-008.118
Community Details
Overview
- Neighborhood Management Association, Phone Number (205) 877-9480
Recreation
- Community Pool
Ownership History
Purchase Details
Purchase Details
Home Financials for this Owner
Home Financials are based on the most recent Mortgage that was taken out on this home.Purchase Details
Home Financials for this Owner
Home Financials are based on the most recent Mortgage that was taken out on this home.Purchase Details
Home Financials for this Owner
Home Financials are based on the most recent Mortgage that was taken out on this home.Purchase Details
Home Financials for this Owner
Home Financials are based on the most recent Mortgage that was taken out on this home.Purchase Details
Home Financials for this Owner
Home Financials are based on the most recent Mortgage that was taken out on this home.Purchase Details
Similar Homes in the area
Home Values in the Area
Average Home Value in this Area
Purchase History
| Date | Type | Sale Price | Title Company |
|---|---|---|---|
| Special Warranty Deed | $286,819 | Bchh | |
| Warranty Deed | $255,000 | None Available | |
| Warranty Deed | $169,900 | None Available | |
| Warranty Deed | $151,915 | -- | |
| Warranty Deed | -- | -- | |
| Quit Claim Deed | -- | -- | |
| Public Action Common In Florida Clerks Tax Deed Or Tax Deeds Or Property Sold For Taxes | -- | None Available |
Mortgage History
| Date | Status | Loan Amount | Loan Type |
|---|---|---|---|
| Previous Owner | $168,000 | No Value Available | |
| Previous Owner | $157,424 | New Conventional | |
| Previous Owner | $145,373 | New Conventional |
Property History
| Date | Event | Price | Change | Sq Ft Price |
|---|---|---|---|---|
| 10/30/2023 10/30/23 | Rented | $1,995 | 0.0% | -- |
| 10/12/2023 10/12/23 | For Rent | $1,995 | 0.0% | -- |
| 08/30/2021 08/30/21 | Sold | $255,000 | +6.3% | $139 / Sq Ft |
| 07/30/2021 07/30/21 | For Sale | $240,000 | +41.3% | $131 / Sq Ft |
| 07/13/2016 07/13/16 | Sold | $169,900 | -5.6% | $92 / Sq Ft |
| 06/07/2016 06/07/16 | Pending | -- | -- | -- |
| 04/21/2016 04/21/16 | For Sale | $179,900 | -- | $97 / Sq Ft |
Tax History Compared to Growth
Tax History
| Year | Tax Paid | Tax Assessment Tax Assessment Total Assessment is a certain percentage of the fair market value that is determined by local assessors to be the total taxable value of land and additions on the property. | Land | Improvement |
|---|---|---|---|---|
| 2024 | $2,780 | $54,494 | $11,000 | $43,494 |
| 2023 | $2,780 | $54,494 | $11,000 | $43,494 |
| 2022 | $2,290 | $44,890 | $9,000 | $35,890 |
| 2021 | $676 | $44,890 | $9,000 | $35,890 |
| 2020 | $650 | $19,368 | $3,500 | $15,868 |
| 2019 | $645 | $19,226 | $3,500 | $15,726 |
| 2018 | $599 | $17,980 | $0 | $0 |
| 2017 | $524 | $16,820 | $0 | $0 |
| 2016 | $523 | $15,860 | $0 | $0 |
| 2015 | $524 | $15,860 | $0 | $0 |
| 2014 | $524 | $15,880 | $0 | $0 |
Agents Affiliated with this Home
-
S
Seller's Agent in 2023
Spencer Lindahl
Main Street Renewal, LLC
-
Josh Vernon

Seller's Agent in 2021
Josh Vernon
Keller Williams Realty Vestavia
(205) 706-5260
41 in this area
646 Total Sales
-
M
Buyer's Agent in 2021
Michelle Gomez
Main Street Renewal, LLC
-
Laurie Burgess

Seller's Agent in 2016
Laurie Burgess
Webb & Company Realty
(205) 365-4611
34 in this area
309 Total Sales
-
Cerita Tucker Smith

Buyer's Agent in 2016
Cerita Tucker Smith
ReGroup Sales and Development
(205) 222-0270
1 in this area
87 Total Sales
Map
Source: Greater Alabama MLS
MLS Number: 747751
APN: 26-01-11-0-001-008.118
- 1073 Lexington Dr
- 1032 Lexington Dr
- 1201 Mountain Laurel Way
- The Kensington II Plan at Dansby Valley
- The Benson II Plan at Dansby Valley
- The Harrington Plan at Dansby Valley
- The Greenbrier II Plan at Dansby Valley
- The Reynolds Plan at Dansby Valley
- The Lawson Plan at Dansby Valley
- The Grayson Plan at Dansby Valley
- The Braselton II Plan at Dansby Valley
- The Caldwell Plan at Dansby Valley
- 1056 Pinnacle Pkwy
- 1025 Pinnacle Pkwy
- 1033 Pinnacle Pkwy
- 2050 Valley Run
- 2004 Plantation Pkwy
- 2060 Valley Run
- 2248 Moody Pkwy Unit 2-3
- 0 Old World Pkwy
