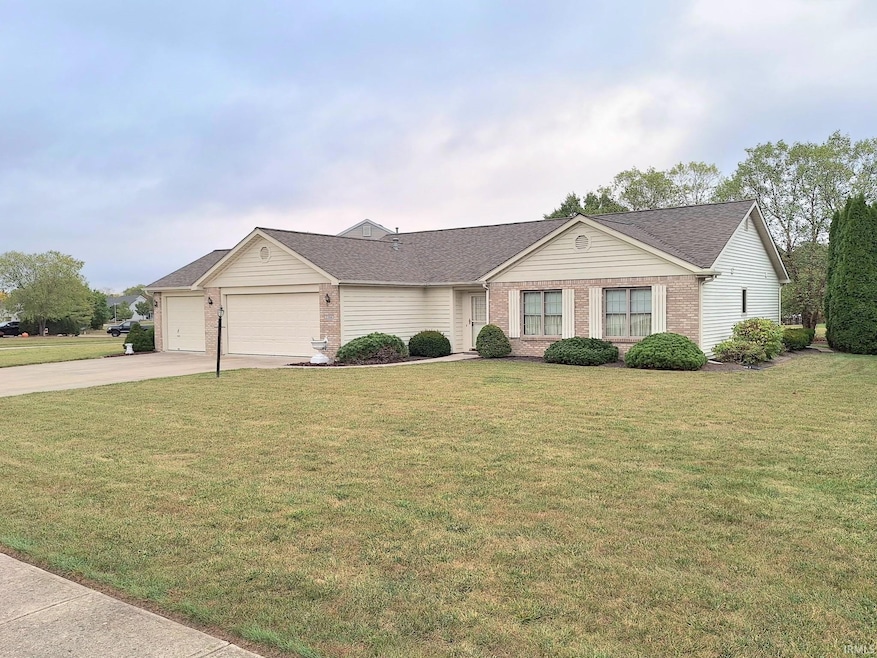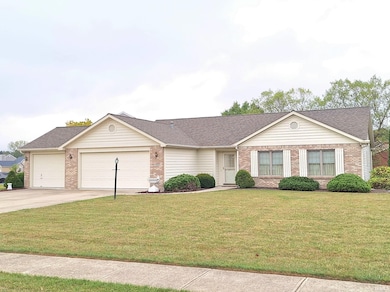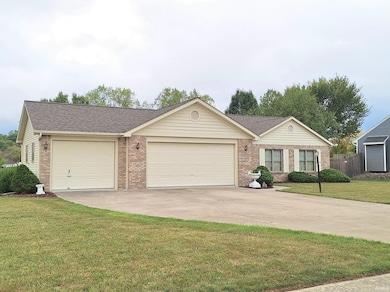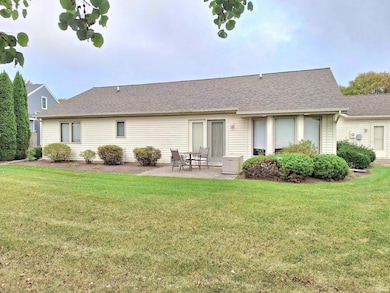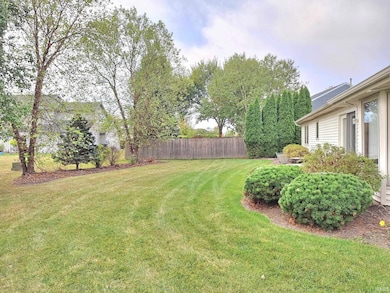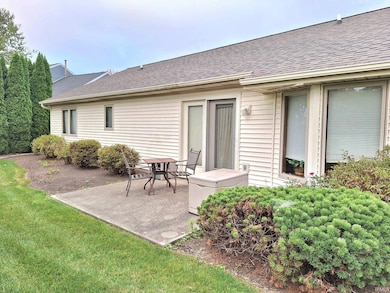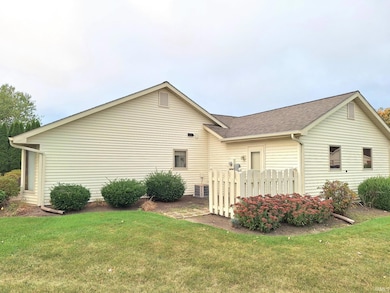2306 Laforge Ln Auburn, IN 46706
Estimated payment $1,127/month
Highlights
- Primary Bedroom Suite
- Workshop
- Eat-In Kitchen
- Ranch Style House
- 2 Car Attached Garage
- Walk-In Closet
About This Home
PUBLIC AUCTION - TUESDAY, NOVEMBER 18, 2025, @ 6:00 PM EASTERN Open Houses - Monday, November 11, 2025 & Tuesday, November 17, 2025, 5:00 – 6:30 PM Eastern| The price stated on this property is the Guideline price | This property may sell for more or less than the assessed value, depending on the outcome of the auction bidding. | $7,000 down day of the auction. | To see all terms, please visit our website. Welcome to 2306 Laforge Ln in Auburn, IN. Walk into the inviting entryway, into the Livingroom that boasts a cozy fireplace and ceiling fan. There is an eat-in kitchen with a bay window and sliding glass doors that lead to a covered patio where you can enjoy rest and relaxation in the spacious backyard. This beautiful home features two carpeted bedrooms, two full bathrooms, and a dedicated laundry room, with an attached two-car garage with a workshop bay and pulldown attic access. The primary bedroom suite has a walk-in closet and a private bath. This property boasts excellent curb appeal, in a quiet, highly sought after neighborhood in Auburn. Make sure to stop and check it out before its gone.
Home Details
Home Type
- Single Family
Est. Annual Taxes
- $879
Year Built
- Built in 1997
Lot Details
- 0.32 Acre Lot
- Level Lot
Parking
- 2 Car Attached Garage
- Driveway
Home Design
- Ranch Style House
- Brick Exterior Construction
- Slab Foundation
- Poured Concrete
- Shingle Roof
- Vinyl Construction Material
Interior Spaces
- 1,371 Sq Ft Home
- Ceiling Fan
- Wood Burning Fireplace
- Entrance Foyer
- Living Room with Fireplace
- Workshop
- Pull Down Stairs to Attic
- Eat-In Kitchen
Flooring
- Carpet
- Laminate
- Vinyl
Bedrooms and Bathrooms
- 2 Bedrooms
- Primary Bedroom Suite
- Walk-In Closet
- 2 Full Bathrooms
Laundry
- Laundry Room
- Laundry on main level
- Washer Hookup
Location
- Suburban Location
Schools
- Mckenney-Harrison Elementary School
- Dekalb Middle School
- Dekalb High School
Utilities
- Forced Air Heating and Cooling System
- Heating System Uses Gas
Community Details
- Auburn Hills Subdivision
Listing and Financial Details
- Assessor Parcel Number 17-06-20-127-080.000-025
Map
Home Values in the Area
Average Home Value in this Area
Tax History
| Year | Tax Paid | Tax Assessment Tax Assessment Total Assessment is a certain percentage of the fair market value that is determined by local assessors to be the total taxable value of land and additions on the property. | Land | Improvement |
|---|---|---|---|---|
| 2024 | $885 | $232,900 | $57,000 | $175,900 |
| 2023 | $873 | $221,200 | $54,600 | $166,600 |
| 2022 | $845 | $199,200 | $47,500 | $151,700 |
| 2021 | $828 | $167,700 | $42,800 | $124,900 |
| 2020 | $818 | $148,400 | $39,000 | $109,400 |
| 2019 | $802 | $148,400 | $39,000 | $109,400 |
| 2018 | $812 | $136,600 | $39,000 | $97,600 |
| 2017 | $776 | $134,900 | $39,000 | $95,900 |
| 2016 | $761 | $131,600 | $39,000 | $92,600 |
| 2014 | $721 | $128,900 | $29,800 | $99,100 |
Property History
| Date | Event | Price | List to Sale | Price per Sq Ft |
|---|---|---|---|---|
| 10/22/2025 10/22/25 | For Sale | $200,000 | -- | $146 / Sq Ft |
Purchase History
| Date | Type | Sale Price | Title Company |
|---|---|---|---|
| Deed | $119,090 | -- | |
| Deed | $64,500 | -- |
Source: Indiana Regional MLS
MLS Number: 202542875
APN: 17-06-20-127-080.000-025
- 307 Willard Dr
- 2110 N Indiana Ave
- 2001 Bogey Ct
- 2002 Bogey Ct
- 2021 Approach Dr
- 2002 Approach Dr
- 1041 N Van Buren St
- 3475 Fawn Creek Blvd
- 3495 Chital Cove
- 3491 Chital Cove
- 3451 Fawn Creek Blvd
- 1800 Golfview Dr
- Henley Plan at Fawn Creek Estates
- Chatham Plan at Fawn Creek Estates
- Taylor Plan at Fawn Creek Estates
- Freeport Plan at Fawn Creek Estates
- Stamford Plan at Fawn Creek Estates
- Bellamy Plan at Fawn Creek Estates
- 3322 Sika Trail
- 3356 Sika Trail
- 1007 Midway Dr Unit 1007 1/2 Midway Dr
- 702 N Main St Unit 1
- 603 N Van Buren St Unit 603 1/2 N Van Buren St.
- 604 E 9th St Unit B
- 900 Griswold Ct
- 402 Granada Dr
- 1998 Deerfield Ln
- 501 N Broadway St Unit E
- 501 N Broadway St Unit B
- 328 N State St Unit 2
- 328 N State St Unit 4
- 922 East Ave Unit 926 East Ave
- 636 Berry Ln
- 15110 Tally Ho Dr
- 13606 Walker Mill Ct
- 2877 Leon Cove
- 1815 Raleigh Ave
- 642 Barnsley Cove
- 13101 Union Club Blvd
- 15267 Delphinium Place
