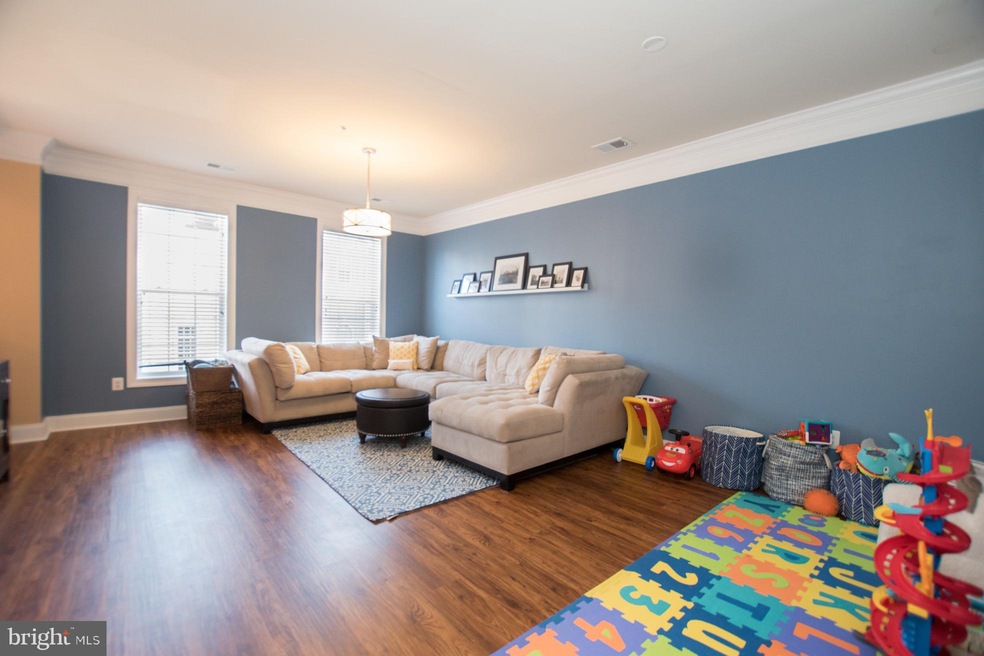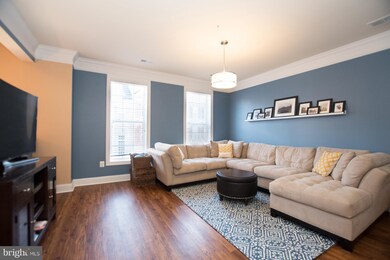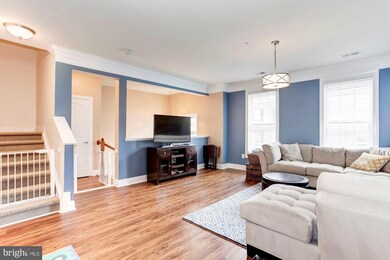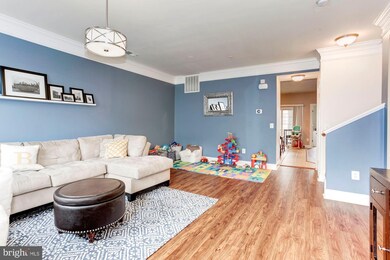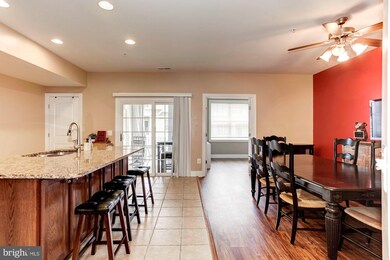
2306 Margraf Cir Unit 393 Woodbridge, VA 22191
Stonebridge NeighborhoodHighlights
- Fitness Center
- Colonial Architecture
- Community Center
- Gated Community
- Community Pool
- 1 Car Attached Garage
About This Home
As of May 2019PRIDE IN OWNERSHIP! Welcome home to the sought after gated luxury community of Potomac Club. This amazing 3 bed 2 and a half bath upper level condominium equipped with NEST thermostat, gas stove top, wired stereo throughout, quite balcony to enjoy evening, upstairs laundry and much more. This great community is easily accessible to Stonebridge shopping center, Wegmans, Route 1 and I-95
Last Agent to Sell the Property
Keller Williams Capital Properties Listed on: 03/16/2019

Property Details
Home Type
- Condominium
Est. Annual Taxes
- $3,625
Year Built
- Built in 2009
Lot Details
- South Facing Home
- Property is in very good condition
HOA Fees
Parking
- 1 Car Attached Garage
- Rear-Facing Garage
- On-Street Parking
- Off-Street Parking
Home Design
- Colonial Architecture
- Traditional Architecture
- Brick Exterior Construction
Interior Spaces
- 2,164 Sq Ft Home
- Property has 2 Levels
Bedrooms and Bathrooms
- 3 Bedrooms
Utilities
- Central Heating and Cooling System
Listing and Financial Details
- Assessor Parcel Number 8391-03-9555.02
Community Details
Overview
- Association fees include reserve funds, common area maintenance, trash, snow removal
- Potomac Club HOA, Phone Number (703) 730-2670
- Potomac Club Subdivision
Recreation
- Fitness Center
- Community Pool
Additional Features
- Community Center
- Gated Community
Ownership History
Purchase Details
Home Financials for this Owner
Home Financials are based on the most recent Mortgage that was taken out on this home.Purchase Details
Home Financials for this Owner
Home Financials are based on the most recent Mortgage that was taken out on this home.Purchase Details
Home Financials for this Owner
Home Financials are based on the most recent Mortgage that was taken out on this home.Purchase Details
Home Financials for this Owner
Home Financials are based on the most recent Mortgage that was taken out on this home.Similar Homes in Woodbridge, VA
Home Values in the Area
Average Home Value in this Area
Purchase History
| Date | Type | Sale Price | Title Company |
|---|---|---|---|
| Warranty Deed | $315,000 | Ratified Title Group Inc | |
| Warranty Deed | $289,900 | None Available | |
| Warranty Deed | $270,000 | -- | |
| Special Warranty Deed | $245,268 | -- |
Mortgage History
| Date | Status | Loan Amount | Loan Type |
|---|---|---|---|
| Open | $20,000 | New Conventional | |
| Open | $282,242 | VA | |
| Closed | $293,000 | VA | |
| Previous Owner | $296,132 | VA | |
| Previous Owner | $265,109 | FHA | |
| Previous Owner | $240,824 | FHA |
Property History
| Date | Event | Price | Change | Sq Ft Price |
|---|---|---|---|---|
| 05/17/2019 05/17/19 | Sold | $315,000 | 0.0% | $146 / Sq Ft |
| 04/13/2019 04/13/19 | Price Changed | $315,000 | -0.9% | $146 / Sq Ft |
| 03/16/2019 03/16/19 | For Sale | $318,000 | +9.7% | $147 / Sq Ft |
| 09/28/2015 09/28/15 | Sold | $289,900 | 0.0% | $134 / Sq Ft |
| 08/24/2015 08/24/15 | Pending | -- | -- | -- |
| 05/30/2015 05/30/15 | For Sale | $289,900 | +7.4% | $134 / Sq Ft |
| 06/11/2012 06/11/12 | Sold | $270,000 | -3.6% | $125 / Sq Ft |
| 05/07/2012 05/07/12 | Pending | -- | -- | -- |
| 04/01/2012 04/01/12 | For Sale | $279,990 | +3.7% | $129 / Sq Ft |
| 04/01/2012 04/01/12 | Off Market | $270,000 | -- | -- |
| 03/13/2012 03/13/12 | For Sale | $279,990 | 0.0% | $129 / Sq Ft |
| 02/01/2012 02/01/12 | Pending | -- | -- | -- |
| 12/29/2011 12/29/11 | For Sale | $279,990 | +3.7% | $129 / Sq Ft |
| 11/30/2011 11/30/11 | Off Market | $270,000 | -- | -- |
| 10/05/2011 10/05/11 | Price Changed | $279,990 | -3.4% | $129 / Sq Ft |
| 09/16/2011 09/16/11 | For Sale | $289,990 | -- | $134 / Sq Ft |
Tax History Compared to Growth
Tax History
| Year | Tax Paid | Tax Assessment Tax Assessment Total Assessment is a certain percentage of the fair market value that is determined by local assessors to be the total taxable value of land and additions on the property. | Land | Improvement |
|---|---|---|---|---|
| 2024 | $4,139 | $416,200 | $123,400 | $292,800 |
| 2023 | $4,106 | $394,600 | $116,400 | $278,200 |
| 2022 | $4,306 | $381,600 | $111,900 | $269,700 |
| 2021 | $4,098 | $335,800 | $98,200 | $237,600 |
| 2020 | $4,707 | $303,700 | $90,100 | $213,600 |
| 2019 | $4,555 | $293,900 | $87,500 | $206,400 |
| 2018 | $3,498 | $289,700 | $83,300 | $206,400 |
| 2017 | $3,514 | $284,900 | $81,700 | $203,200 |
| 2016 | $3,421 | $279,900 | $80,100 | $199,800 |
| 2015 | $3,407 | $280,700 | $80,100 | $200,600 |
| 2014 | $3,407 | $272,800 | $77,000 | $195,800 |
Agents Affiliated with this Home
-

Seller's Agent in 2019
Dilara Wentz
Keller Williams Capital Properties
(425) 941-2428
260 Total Sales
-

Buyer's Agent in 2019
Lizzie Helmig
Metro House
(703) 459-7667
10 in this area
315 Total Sales
-
S
Seller's Agent in 2015
Susan Gurny
Weichert Corporate
(703) 609-6393
2 Total Sales
-
J
Buyer's Agent in 2015
Jamie Brow
Weichert Corporate
-

Seller's Agent in 2012
Steven Fant
Keller Williams Realty/Lee Beaver & Assoc.
(703) 965-5025
1 in this area
82 Total Sales
Map
Source: Bright MLS
MLS Number: VAPW435466
APN: 8391-03-9555.02
- 2224 Margraf Cir
- 2208 Margraf Cir
- 15196 Lancashire Dr
- 2322 Merseyside Dr
- 2691 Sheffield Hill Way
- 2703 Sheffield Hill Way
- 2710 Sheffield Hill Way
- 2224 Merseyside Dr Unit 77
- 2593 Eastbourne Dr Unit 271
- 14658 Crossfield Way Unit 194A
- 14890 Potomac Branch Dr
- 14669 Crossfield Way
- 2225 Oberlin Dr Unit 334A
- 15250 Torbay Way
- 14983 River Walk Way
- 2206 Greywing St
- 14957 River Walk Way
- 15198 Wentwood Ln
- 14842 Mason Creek Cir
- 1993 Winslow Ct
