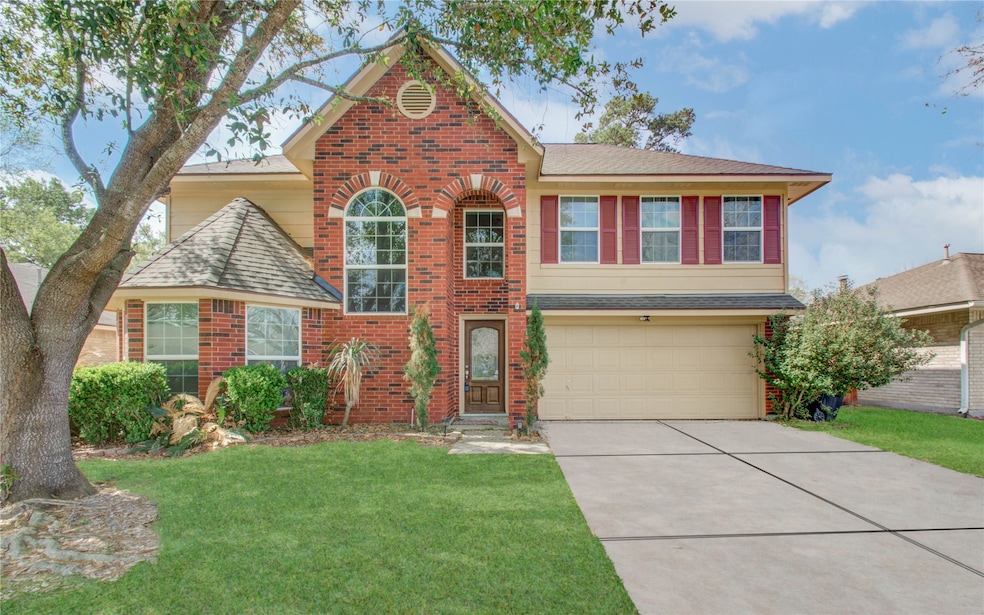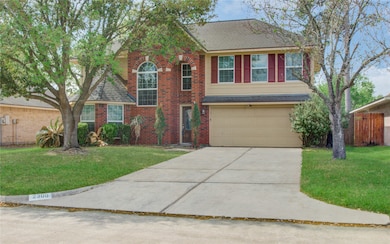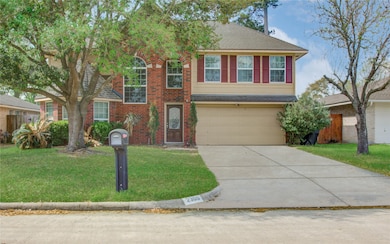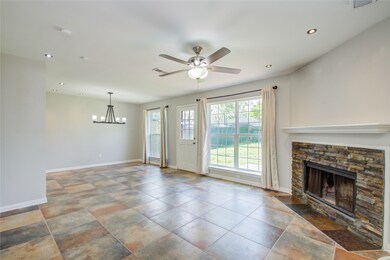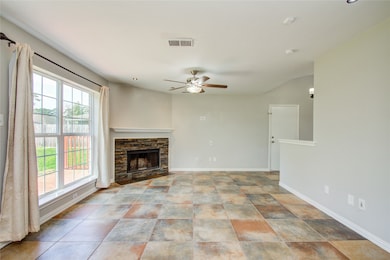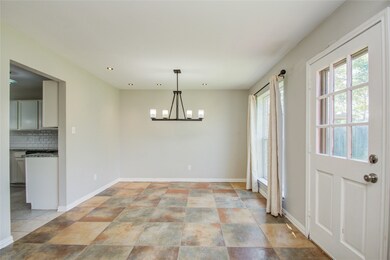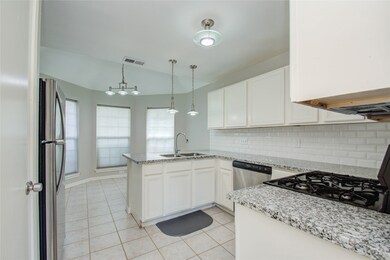2306 Pine Cone Dr Kingwood, TX 77339
Highlights
- Traditional Architecture
- Engineered Wood Flooring
- Game Room
- Woodland Hills Elementary School Rated A-
- Granite Countertops
- Community Pool
About This Home
Lovely 3 bed room 2.5 bath home in Kingwood. Home has been renovated with granite counters, subway tile backsplash and stainless steel appliances in the kitchen. All baths feature new vanities with granite counters and undermount sinks, modern finishes and double pane windows. Tile and engineered hardwood floors throughout the home -no carpet! There is also another living space/game room upstairs. Refrigerator stays with rental. Located in the quiet and woodsy neighborhood of Sherwood Trails. Community has miles of wooded greenbelt trails, nice parks and a pool. Minutes from I-69, shops and restaurants. Close to IAH airport.
Home Details
Home Type
- Single Family
Est. Annual Taxes
- $6,041
Year Built
- Built in 1996
Lot Details
- 6,240 Sq Ft Lot
- Northeast Facing Home
- Back Yard Fenced
- Cleared Lot
Parking
- 2 Car Attached Garage
- Garage Door Opener
Home Design
- Traditional Architecture
Interior Spaces
- 1,675 Sq Ft Home
- 2-Story Property
- Ceiling Fan
- Gas Fireplace
- Window Treatments
- Combination Dining and Living Room
- Breakfast Room
- Game Room
- Utility Room
- Washer and Gas Dryer Hookup
- Fire and Smoke Detector
Kitchen
- Electric Oven
- Gas Range
- Microwave
- Dishwasher
- Granite Countertops
- Disposal
Flooring
- Engineered Wood
- Tile
Bedrooms and Bathrooms
- 3 Bedrooms
- En-Suite Primary Bedroom
Eco-Friendly Details
- Energy-Efficient Insulation
- Energy-Efficient Thermostat
- Ventilation
Schools
- Woodland Hills Elementary School
- Kingwood Middle School
- Kingwood Park High School
Utilities
- Central Heating and Cooling System
- Heating System Uses Gas
- Programmable Thermostat
- No Utilities
- Cable TV Not Available
Listing and Financial Details
- Property Available on 11/9/25
- Long Term Lease
Community Details
Overview
- Honeywood Realty Association
- Sherwood Trails Subdivision
Recreation
- Community Pool
Pet Policy
- Call for details about the types of pets allowed
- Pet Deposit Required
Map
Source: Houston Association of REALTORS®
MLS Number: 20059021
APN: 1177540050841
- 2302 Old Oak Ln
- 2506 Sherwood Hollow Ln
- 2503 Meandering Trail
- 2219 Longleaf Pines Dr
- 2519 Meandering Trail
- 2203 Longleaf Pines Dr
- 5314 Creek Shadows Dr
- 4111 Hermitage Hollow Ln
- 2818 Parkwood Manor Dr
- 4135 Sweet Gum Trail
- 2901 Maple Knoll Dr
- 5210 Creek Shadows Dr
- 2607 Foliage Green Dr
- 2931 Twin Knolls Dr
- 2423 Tinechester Dr
- 25263 Birchwood Springs Ave
- 2923 Royal Glen Dr
- 2602 Tinechester Dr
- 2719 Tinechester Dr
- 5326 Village Springs Dr
- 2311 Old Oak Ln
- 2410 Clear Ridge Dr
- 2527 Meandering Trail
- 4031 Sherwood St W
- 2714 Sherwood Hollow Ln
- 2714 Foliage Green Dr
- 2921 Sycamore Springs Dr
- 2911 Sycamore Springs Dr
- 25202 Azel Shore Ct
- 5010 Village Springs Dr
- 3130 Beaver Glen Dr
- 3934 Forest Village Dr
- 3939 Fawn Creek Dr
- 2807 Elm Grove Ct
- 3102 Same Way
- 3022 Birch Creek Dr
- 2247 Oak Shores Dr
- 3227 Golden Willow Dr
- 3214 Sycamore Springs Dr
- 3838 Fawn Creek Dr
