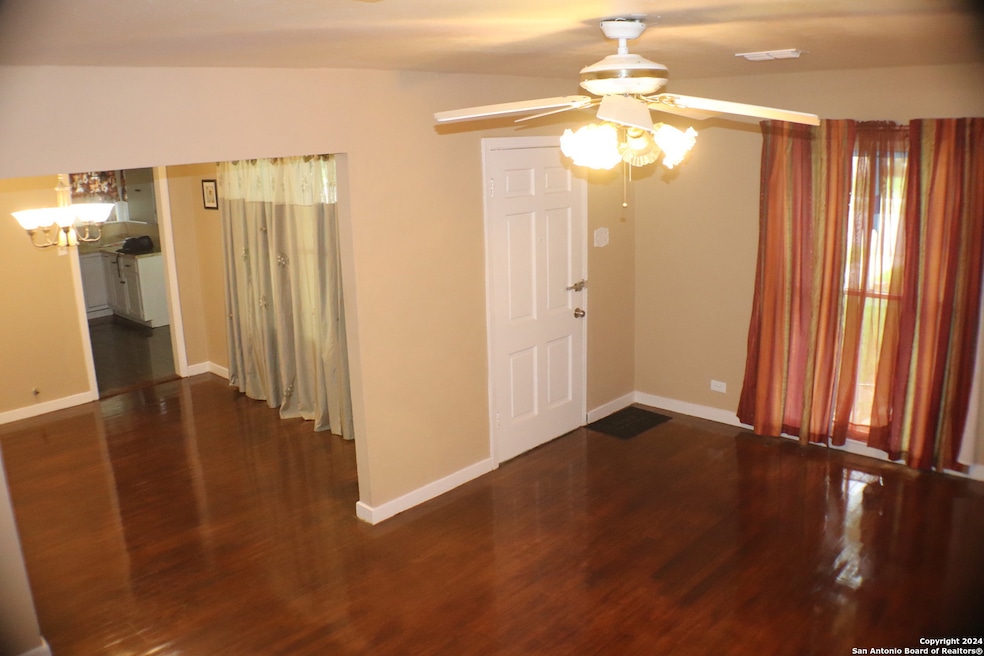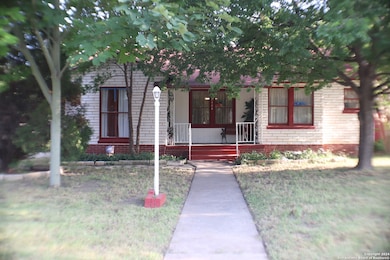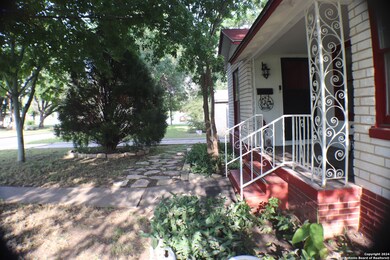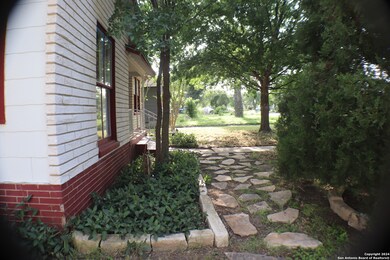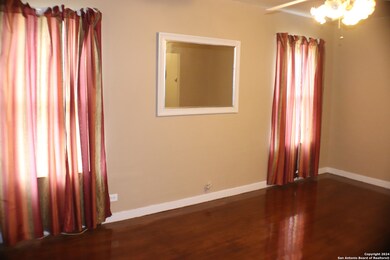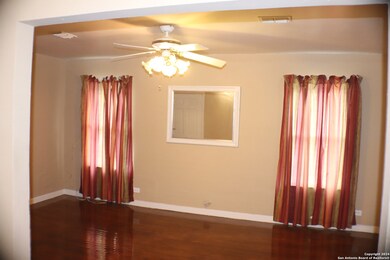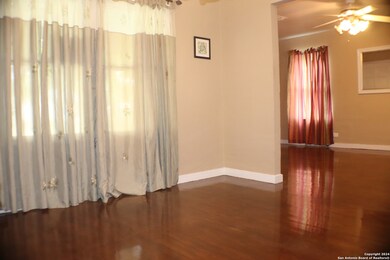
2306 W Huisache Ave San Antonio, TX 78201
Jefferson NeighborhoodEstimated payment $2,338/month
Highlights
- Mature Trees
- Community Pool
- Separate Entry Quarters
- Wood Flooring
- Park
- Outdoor Storage
About This Home
Welcome to this quaint and charming 3 bed/ 2 bath home which instantly draws you in with the warmth of its gorgeous mahogany original hardwood floors recently refurbished to a magnificent shine! The 3 large living room windows makes the room feel airy and spacious while still feeling that sense of privacy with shade provided by the very large and mature type of pine tree in front yard that is perfect for decorating during the holidays! Imagine a giant Christmas tree in your front yard! The kitchen is bright and cheerful offering plenty of space in the large, refaced cabinets while the primary bedroom includes its own entry/exit leading out under the double carport to the extra-long driveway which leads to the cozy detached (around) 400 square feet guest house with kitchen and bathroom perfect for visiting family members or giving you the opportunity for an extra source of income by using it as an Airbnb! You're in a prime location with easy access to downtown to enjoy all the sights San Antonio has to offer and walking distance to the following. The historical and beloved Jefferson High School, The Young Women's Leadership Academy which is one of the top-ranking schools in Texas and 1st ranked in the San Antonio I.S.D. You're also just walking distance from the beautiful and historical Woodlawn Lake where there are amenities for your whole family to enjoy! Bike or walk around the 30-acre man-made lake to enjoy the scenery, feed the ducks, play basketball go swimming and enjoy cold treats from one of the nearby vendors. Don't forget to take your family to see the fantastic annual fireworks display every 4th of July or watch it from the street corner!
Home Details
Home Type
- Single Family
Est. Annual Taxes
- $5,862
Year Built
- Built in 1948
Lot Details
- 8,451 Sq Ft Lot
- Lot Dimensions: 8450
- Chain Link Fence
- Mature Trees
Home Design
- Brick Exterior Construction
- Wood Shingle Roof
- Masonry
Interior Spaces
- 1,300 Sq Ft Home
- Property has 1 Level
- Ceiling Fan
- Window Treatments
- Wood Flooring
Kitchen
- Gas Cooktop
- Stove
- Microwave
- Dishwasher
Bedrooms and Bathrooms
- 3 Bedrooms
- 2 Full Bathrooms
Outdoor Features
- Outdoor Storage
Additional Homes
- Dwelling with Separate Living Area
- Separate Entry Quarters
Schools
- Woodlawn Elementary School
- Jefferson High School
Utilities
- Central Heating and Cooling System
- Heating System Uses Natural Gas
Listing and Financial Details
- Legal Lot and Block 27 / 18
- Assessor Parcel Number 090800010270
- Seller Concessions Not Offered
Community Details
Overview
- Woodlawn Terrace Subdivision
Recreation
- Community Pool
- Park
- Trails
- Bike Trail
Map
Home Values in the Area
Average Home Value in this Area
Tax History
| Year | Tax Paid | Tax Assessment Tax Assessment Total Assessment is a certain percentage of the fair market value that is determined by local assessors to be the total taxable value of land and additions on the property. | Land | Improvement |
|---|---|---|---|---|
| 2025 | $5,941 | $243,450 | $98,780 | $144,670 |
| 2024 | $5,941 | $243,450 | $98,780 | $144,670 |
| 2023 | $5,941 | $235,160 | $98,780 | $136,380 |
| 2022 | $5,907 | $218,010 | $89,760 | $128,250 |
| 2021 | $5,321 | $190,470 | $71,280 | $119,190 |
| 2020 | $5,111 | $180,330 | $58,890 | $121,440 |
| 2019 | $4,458 | $155,550 | $51,210 | $104,340 |
| 2018 | $4,051 | $142,770 | $50,190 | $92,580 |
| 2017 | $3,808 | $134,930 | $27,600 | $107,330 |
| 2016 | $3,111 | $110,220 | $27,600 | $82,620 |
| 2015 | $2,297 | $99,250 | $27,600 | $71,650 |
| 2014 | $2,297 | $84,890 | $0 | $0 |
Property History
| Date | Event | Price | Change | Sq Ft Price |
|---|---|---|---|---|
| 08/25/2025 08/25/25 | Price Changed | $342,000 | -0.9% | $263 / Sq Ft |
| 07/10/2025 07/10/25 | Price Changed | $345,000 | -0.9% | $265 / Sq Ft |
| 03/29/2025 03/29/25 | For Sale | $348,000 | 0.0% | $268 / Sq Ft |
| 03/04/2025 03/04/25 | Off Market | -- | -- | -- |
| 01/17/2025 01/17/25 | Price Changed | $348,000 | -0.6% | $268 / Sq Ft |
| 09/16/2024 09/16/24 | For Sale | $350,000 | -- | $269 / Sq Ft |
Purchase History
| Date | Type | Sale Price | Title Company |
|---|---|---|---|
| Interfamily Deed Transfer | -- | -- |
Mortgage History
| Date | Status | Loan Amount | Loan Type |
|---|---|---|---|
| Closed | $55,500 | Unknown |
Similar Homes in San Antonio, TX
Source: San Antonio Board of REALTORS®
MLS Number: 1809310
APN: 09080-001-0270
- 2411 W Huisache Ave
- 2150 W Summit Ave
- 2235 W Kings Hwy
- 2310 W Gramercy Place
- 2506 W Mulberry Ave
- 2407 W Kings Hwy
- 2362 W Gramercy Place
- 2055 W Huisache Ave
- 2118 W Kings Hwy
- 2046 W Mulberry Ave
- 2737 W Craig Place
- 1002 Kampmann Blvd
- 2903 W Ashby Place
- 2519 W Kings Hwy
- 2020 W Mulberry Ave
- 2007 W Magnolia Ave
- 2007 W Mistletoe Ave
- 214 Senisa Dr
- 2028 W Woodlawn Ave
- 1947 W Mistletoe Ave
- 2231 W Woodlawn Ave
- 2617 W French Place
- 2046 W Mulberry Ave
- 2057 W Summit Ave Unit B
- 2055 W Summit Ave Unit A
- 2051 W Summit Ave
- 2040 W Mistletoe Ave
- 633 Donaldson Ave
- 635 Donaldson Ave
- 623 Donaldson Ave
- 623 Donaldson Ave
- 1615 Cincinnati Ave Unit 1
- 1931 Cincinnati Ave Unit 1
- 407 Wilson Blvd
- 1914 W Magnolia Ave
- 126 Meredith Dr
- 234 Senisa Dr Unit 3
- 109 Alexander Hamilton Dr Unit B
- 2010 Texas Ave
- 1822 W Woodlawn Ave
