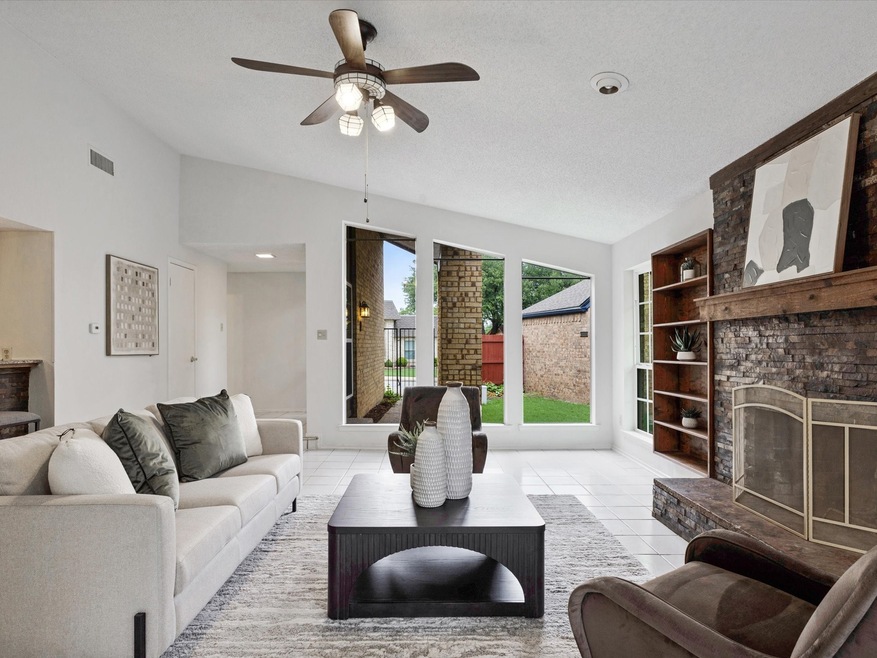
2306 Westbrook Dr Carrollton, TX 75007
Rollingwood Estates NeighborhoodEstimated payment $2,706/month
Highlights
- Parking available for a boat
- Gated Parking
- Midcentury Modern Architecture
- Creekview High School Rated A
- Open Floorplan
- Vaulted Ceiling
About This Home
Step inside to discover a bright, open layout with plenty of room to relax, entertain, or just enjoy a quiet moment at home. The spacious living and dining areas are filled with natural light, thanks to walls of windows that overlook the covered back patio—perfect for morning coffee or evening chats.
A large game room offers the perfect space for movie nights, hobbies, or entertaining guests. Whether you're hosting a crowd or enjoying downtime, there's room for it all here.
The updated kitchen shines with granite countertops, a deep stainless sink, and loads of storage—including a custom pantry and thoughtfully placed cabinets. A stylish wet bar adds a fun, functional touch, ready for weekend gatherings or casual nights in.
Freshly painted throughout, this home also features waterproof flooring in the bedrooms, 10 new windows, two sliding doors, and a newer roof (2019). You'll appreciate the comfort of updated heating, AC, and ductwork, plus an extra entrance through the 4th bedroom—ideal for guests, a home office, or multi-gen living.
Bonus perks include gated front entry, alley access with off-street parking for an RV, trailer or extra vehicles, and a fully fenced backyard. Just 4 minutes to George Bush Turnpike for easy commuting.
Come see how much space, style, and flexibility it has to offer.
Listing Agent
eXp Realty LLC Brokerage Phone: 214-789-5888 License #0817775 Listed on: 08/22/2025

Home Details
Home Type
- Single Family
Est. Annual Taxes
- $7,020
Year Built
- Built in 1978
Lot Details
- 6,273 Sq Ft Lot
- Wood Fence
- Landscaped
- Few Trees
- Private Yard
- Back Yard
Parking
- 2 Car Attached Garage
- Oversized Parking
- Alley Access
- Rear-Facing Garage
- Garage Door Opener
- Driveway
- Gated Parking
- Parking available for a boat
- RV Access or Parking
Home Design
- Midcentury Modern Architecture
- Brick Exterior Construction
- Slab Foundation
- Frame Construction
- Composition Roof
Interior Spaces
- 2,294 Sq Ft Home
- 1-Story Property
- Open Floorplan
- Wet Bar
- Built-In Features
- Vaulted Ceiling
- Ceiling Fan
- Wood Burning Fireplace
- Living Room with Fireplace
- Fire and Smoke Detector
Kitchen
- Electric Range
- Microwave
- Dishwasher
- Granite Countertops
- Disposal
Flooring
- Wood
- Laminate
- Tile
Bedrooms and Bathrooms
- 4 Bedrooms
- 2 Full Bathrooms
Outdoor Features
- Covered Patio or Porch
- Exterior Lighting
- Outdoor Storage
Schools
- Thompson Elementary School
- Creekview High School
Utilities
- Central Heating and Cooling System
- Cooling System Mounted In Outer Wall Opening
- High Speed Internet
- Cable TV Available
Community Details
- Rollingwood Estate 7 Subdivision
Listing and Financial Details
- Legal Lot and Block 4 / F
- Assessor Parcel Number R55240
Map
Home Values in the Area
Average Home Value in this Area
Tax History
| Year | Tax Paid | Tax Assessment Tax Assessment Total Assessment is a certain percentage of the fair market value that is determined by local assessors to be the total taxable value of land and additions on the property. | Land | Improvement |
|---|---|---|---|---|
| 2025 | $1,723 | $447,296 | $74,220 | $373,076 |
| 2024 | $7,020 | $410,449 | $0 | $0 |
| 2023 | $1,609 | $373,135 | $74,220 | $357,318 |
| 2022 | $7,351 | $382,284 | $64,324 | $317,960 |
| 2021 | $6,452 | $312,098 | $44,532 | $267,566 |
| 2020 | $5,841 | $280,342 | $44,532 | $235,810 |
| 2019 | $6,087 | $277,874 | $44,532 | $239,085 |
| 2018 | $5,604 | $252,613 | $44,532 | $241,809 |
| 2017 | $5,153 | $229,648 | $37,110 | $221,546 |
| 2016 | $4,684 | $208,771 | $37,110 | $196,282 |
| 2015 | $2,407 | $189,792 | $24,740 | $180,962 |
| 2014 | $2,407 | $172,538 | $24,740 | $147,934 |
| 2013 | -- | $156,853 | $24,740 | $132,113 |
Property History
| Date | Event | Price | Change | Sq Ft Price |
|---|---|---|---|---|
| 08/22/2025 08/22/25 | Pending | -- | -- | -- |
| 08/22/2025 08/22/25 | For Sale | $390,000 | -- | $170 / Sq Ft |
Purchase History
| Date | Type | Sale Price | Title Company |
|---|---|---|---|
| Warranty Deed | -- | -- | |
| Interfamily Deed Transfer | -- | None Available | |
| Vendors Lien | -- | -- |
Mortgage History
| Date | Status | Loan Amount | Loan Type |
|---|---|---|---|
| Previous Owner | $150,000 | Credit Line Revolving | |
| Previous Owner | $30,000 | Credit Line Revolving | |
| Previous Owner | $156,000 | Credit Line Revolving | |
| Previous Owner | $129,600 | Stand Alone First | |
| Previous Owner | $112,014 | FHA |
Similar Homes in Carrollton, TX
Source: North Texas Real Estate Information Systems (NTREIS)
MLS Number: 21039940
APN: R55240
- 2805 Glenbrook Dr
- 2203 Placid Dr
- 2202 Statler Dr
- 2707 Colonial Dr
- 2214 Roundrock Dr
- 2126 Versailles Dr
- 2435 Old Mill Rd
- 2232 Old Mill Rd
- 2103 Bordeaux Dr
- 2244 Woodcreek
- 2261 Woodcreek
- 2424 Ridgestone Dr
- 2519 Sundance Ln
- 2219 Timberwood
- 2136 Tampico Dr
- 2007 Shenandoah Dr
- 2616 Appledale Ln
- 2504 Scott Mill Rd
- 2720 Daybreak Dr
- 2260 Valley Mill






