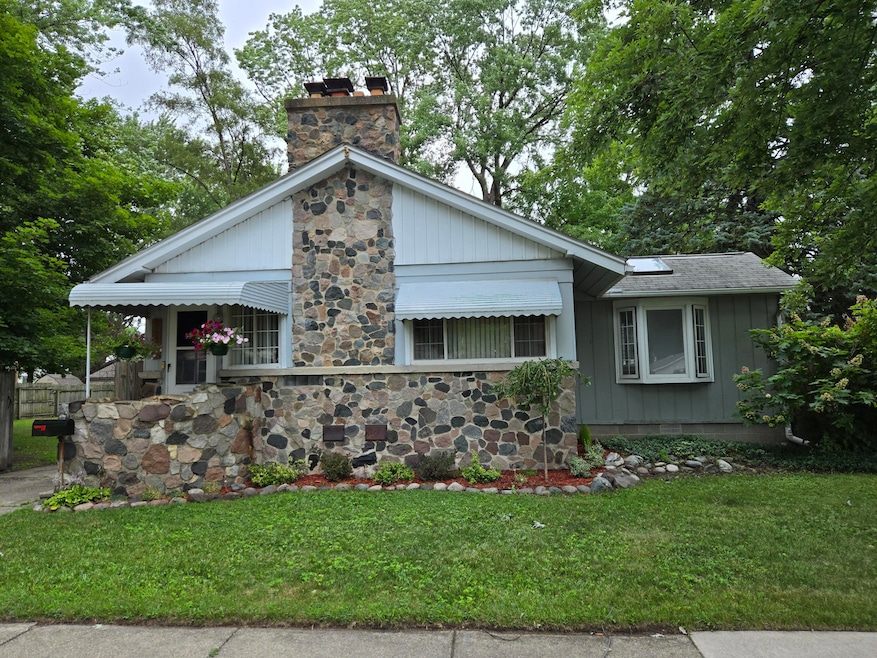
$229,900
- 3 Beds
- 2 Baths
- 1,123 Sq Ft
- 1727 E Elza Ave
- Hazel Park, MI
Charming Hazel Park bungalow featuring three bedrooms, two full baths, and a bright, welcoming interior. The main level offers a cozy living room, dedicated dining space, and a well-appointed kitchen with included appliances. A versatile study on the first floor makes a great home office or reading nook. Upstairs, you’ll find the spacious primary bedroom, a second full bath, a bonus area perfect
Jim Shaffer Good Company






