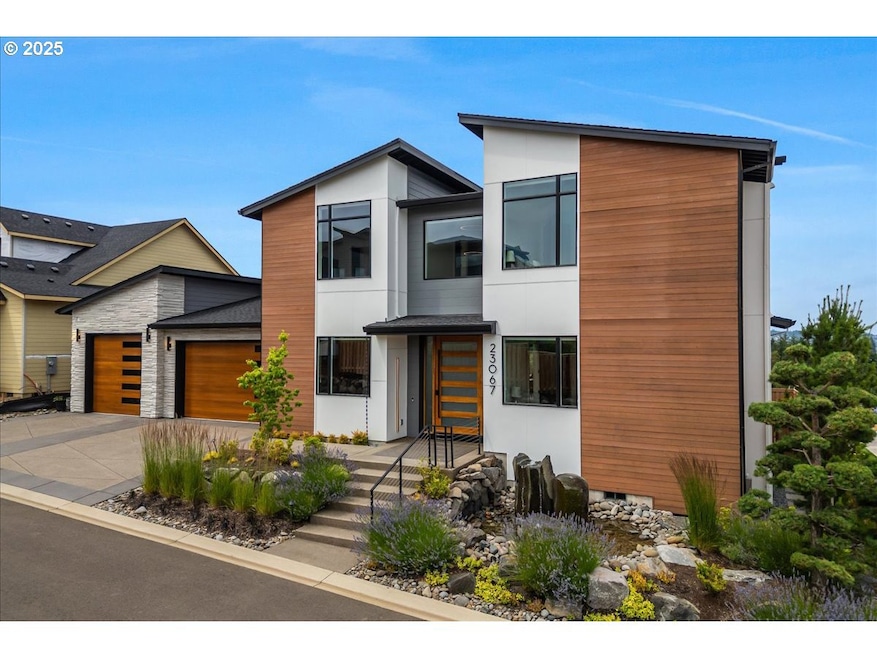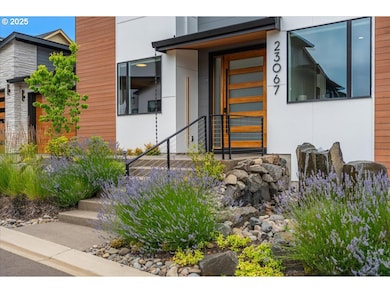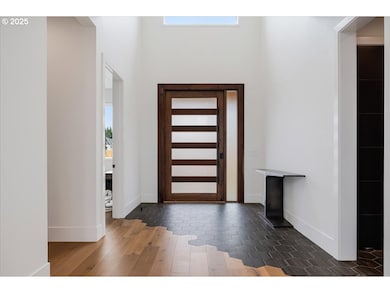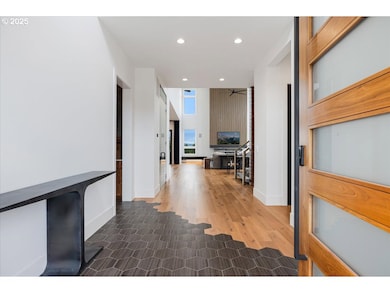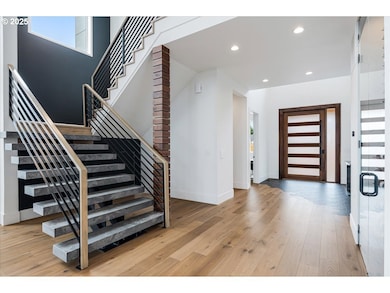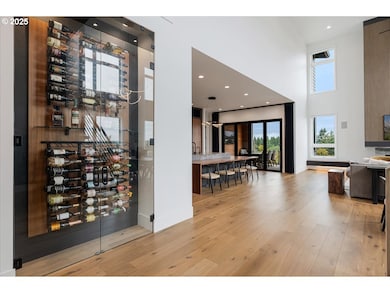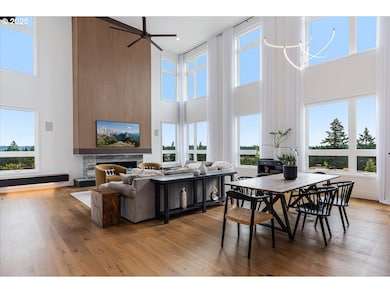23067 SW Curry Ridge Dr Sherwood, OR 97140
Estimated payment $14,342/month
Highlights
- Spa
- Custom Home
- Mountain View
- Hawks View Elementary School Rated A
- Built-In Refrigerator
- Wolf Appliances
About This Home
This architectural showpiece, crafted by award-winning JT Roth Construction, earned multiple honors at the 2023 Street of Dreams—including Best Primary Suite, Best Kitchen, and the coveted People’s Choice Award. Every detail of this like-new home reflects unmatched luxury, sophistication, and modern design. The sleek façade blends contemporary lines with warm natural materials, setting a timeless tone. A striking pivoting walnut door welcomes you into a light-filled interior where floor-to-ceiling windows frame mountain views. The open-concept main floor is designed for elevated living and entertaining. A sculptural fireplace and wine wall anchor the living space, while the chef’s dream kitchen impresses with a Sub-Zero/Wolf appliance package, hidden walk-in pantry, and butler’s pantry. Accordion glass walls extend the living area to a covered outdoor kitchen with heaters and TV—perfect for year-round gatherings or watching the big game. The main-level primary suite is the crown jewel of the home—a true sanctuary with a spa-inspired ensuite featuring a soaking tub and bespoke walk-in shower. A luxurious guest retreat with a kitchenette and full bath also offers privacy and convenience on the main level. Upstairs, enjoy a versatile loft workspace, a home theater room, and a hidden man cave or home gym. Step outside to the professionally landscaped backyard designed for low-maintenance enjoyment, complete with a sunken fire pit, hot tub, and expansive patio space. The oversized three-car garage includes a 12-foot-tall bay ideal for luxury vehicles or adventure gear. Additional upgrades include a $24K whole-home sound system, designer blinds, and additional added storage space. Located in the heart of Sherwood, this home delivers an unparalleled lifestyle. Sherwood blends small-town charm, top schools, wineries, and a vibrant community—love where you live! This is your extraordinary opportunity to own one of Oregon’s most celebrated homes.
Listing Agent
Berkshire Hathaway HomeServices NW Real Estate License #201235388 Listed on: 07/09/2025

Home Details
Home Type
- Single Family
Est. Annual Taxes
- $22,470
Year Built
- Built in 2023 | Remodeled
Lot Details
- 10,454 Sq Ft Lot
- Fenced
- Sprinkler System
- Private Yard
HOA Fees
- $90 Monthly HOA Fees
Parking
- 3 Car Garage
- Garage on Main Level
- Garage Door Opener
- Driveway
- On-Street Parking
Home Design
- Custom Home
- Contemporary Architecture
- Composition Roof
- Cement Siding
- Cultured Stone Exterior
- Concrete Perimeter Foundation
- Cedar
Interior Spaces
- 4,871 Sq Ft Home
- 2-Story Property
- Central Vacuum
- Sound System
- Built-In Features
- High Ceiling
- Ceiling Fan
- Gas Fireplace
- Natural Light
- Double Pane Windows
- Vinyl Clad Windows
- Family Room
- Living Room
- Dining Room
- Bonus Room
- First Floor Utility Room
- Mountain Views
- Security Lights
Kitchen
- Walk-In Pantry
- Butlers Pantry
- Built-In Oven
- Cooktop with Range Hood
- Microwave
- Built-In Refrigerator
- Plumbed For Ice Maker
- Dishwasher
- Wine Cooler
- Wolf Appliances
- Stainless Steel Appliances
- ENERGY STAR Qualified Appliances
- Kitchen Island
- Quartz Countertops
- Disposal
- Pot Filler
Flooring
- Wall to Wall Carpet
- Tile
Bedrooms and Bathrooms
- 4 Bedrooms
- Primary Bedroom on Main
- Maid or Guest Quarters
- Soaking Tub
- Walk-in Shower
Laundry
- Laundry Room
- Washer and Dryer
Basement
- Crawl Space
- Basement Storage
Accessible Home Design
- Accessible Full Bathroom
- Roll-in Shower
- Accessibility Features
Outdoor Features
- Spa
- Covered Patio or Porch
- Outdoor Water Feature
- Fire Pit
- Built-In Barbecue
Schools
- Hawks View Elementary School
- Sherwood Middle School
- Sherwood High School
Utilities
- ENERGY STAR Qualified Air Conditioning
- Forced Air Heating System
- Heating System Uses Gas
Additional Features
- ENERGY STAR Qualified Equipment for Heating
- Accessory Dwelling Unit (ADU)
Listing and Financial Details
- Assessor Parcel Number R2226350
Community Details
Overview
- Denali HOA, Phone Number (503) 639-2639
Additional Features
- Common Area
- Resident Manager or Management On Site
Map
Home Values in the Area
Average Home Value in this Area
Tax History
| Year | Tax Paid | Tax Assessment Tax Assessment Total Assessment is a certain percentage of the fair market value that is determined by local assessors to be the total taxable value of land and additions on the property. | Land | Improvement |
|---|---|---|---|---|
| 2025 | $22,470 | $1,178,840 | -- | -- |
| 2024 | $4,096 | $1,864,890 | -- | -- |
| 2023 | $4,096 | $0 | $0 | $0 |
| 2022 | -- | -- | -- | -- |
Property History
| Date | Event | Price | List to Sale | Price per Sq Ft | Prior Sale |
|---|---|---|---|---|---|
| 08/06/2025 08/06/25 | Price Changed | $2,349,000 | -1.7% | $482 / Sq Ft | |
| 07/09/2025 07/09/25 | For Sale | $2,390,000 | +1.7% | $491 / Sq Ft | |
| 09/27/2023 09/27/23 | Sold | $2,350,000 | -4.1% | $491 / Sq Ft | View Prior Sale |
| 07/12/2023 07/12/23 | For Sale | $2,450,000 | -- | $511 / Sq Ft |
Purchase History
| Date | Type | Sale Price | Title Company |
|---|---|---|---|
| Warranty Deed | $2,350,000 | Fidelity National Title |
Mortgage History
| Date | Status | Loan Amount | Loan Type |
|---|---|---|---|
| Open | $1,600,000 | New Conventional |
Source: Regional Multiple Listing Service (RMLS)
MLS Number: 163558557
APN: R2226350
- 23037 SW Curry Ridge Dr
- 23113 SW Curry Ridge Dr
- 23141 SW Curry Ridge Dr
- 23245 SW Byers Lake Terrace
- 23680 SW Robson Terrace
- 23072 SW Mansfield St
- 14614 SW Willamette St
- 22487 SW Meissinger Place
- 23818 SW Stonehaven St
- 22754 SW Martin Ct
- 22235 SW Orland St
- 22219 SW Orland St
- 22207 SW Orland St
- 22766 SW Lincoln St
- 15262 SW Willamette St
- 23484 SW Pine St
- 22754 SW Highland Dr
- 22692 SW Highland Dr
- 22805 SW Highland Dr
- 15416 SW Darla Kay Ct
- 16100 SW Century Dr
- 20654 SW Sun Drop Place
- 21759 SW Cedar Brook Way
- 17855 SW Mandel Ln
- 17634 SW Devonshire Way
- 23600 SW Grahams Ferry Rd
- 17865 SW Pacific Hwy
- 9301 SW Sagert St
- 11865 SW Tualatin Rd
- 16915 SW 132nd Terrace Unit A
- 28900 SW Villebois Dr N
- 19705 SW Boones Ferry Rd
- 19545-19605 Sw Boones Ferry Rd
- 12070 SW Fischer Rd
- 17000 SW Pacific Hwy
- 8325 SW Mohawk St
- 8900 SW Sweek Dr
- 25800 SW Canyon Creek Rd
- 7800 SW Sagert St
- 14495 SW Beef Bend Rd
