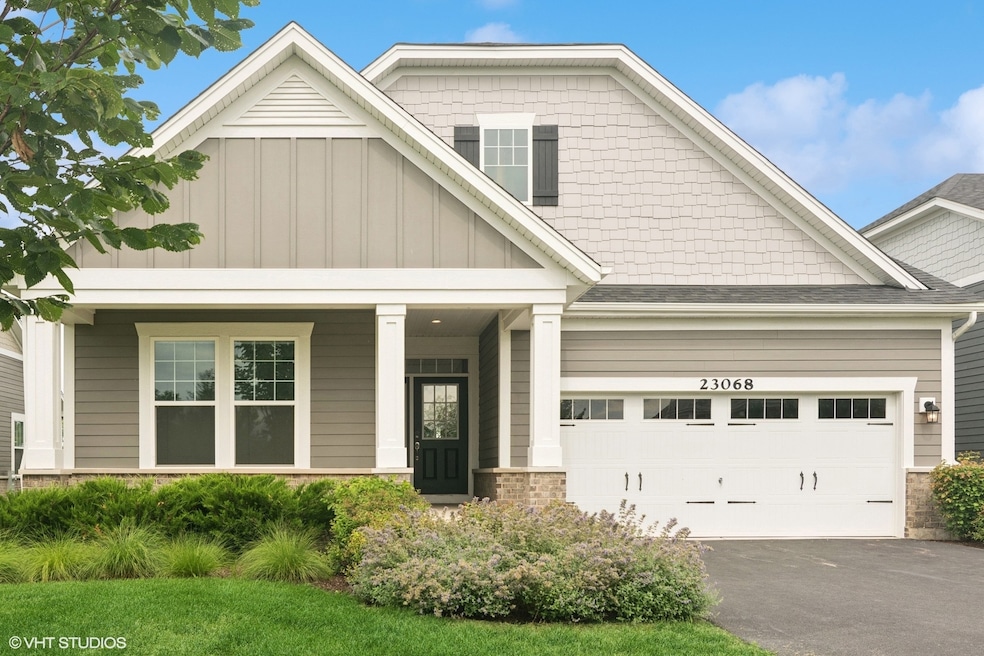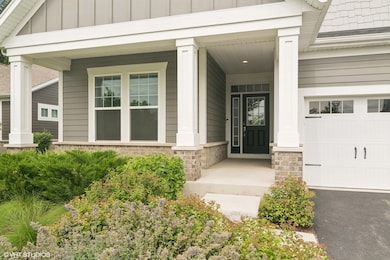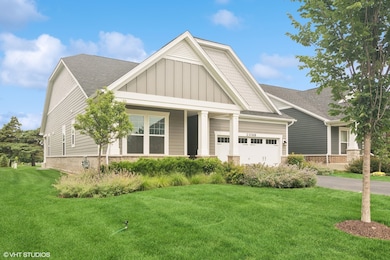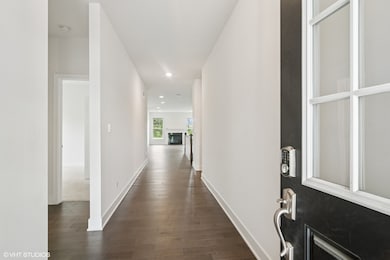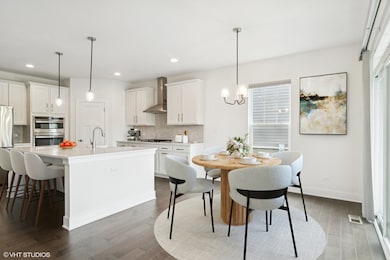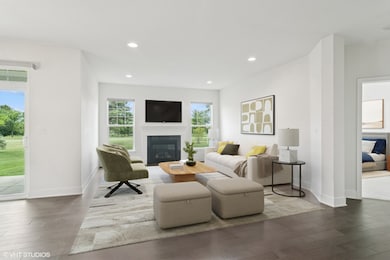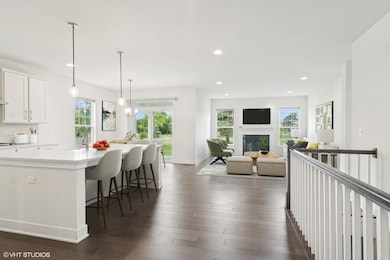23068 N Pinehurst Dr Kildeer, IL 60047
Estimated payment $5,862/month
Highlights
- Hot Property
- Breakfast Room
- Living Room
- Kildeer Countryside Elementary School Rated A
- Soaking Tub
- Laundry Room
About This Home
Welcome to this exceptional new construction ranch, perfectly positioned on the 5th fairway of Kemper Lakes Golf Course with sweeping views of the lush greens and tranquil water features. This custom-built home offers the ultimate in single-level living with 3 spacious bedrooms, elegant finishes, and a thoughtful floor plan designed for both comfort and style. From the moment you step inside, you'll notice the expansive windows that fill the home with natural light and frame the breathtaking golf course scenery. The open-concept design flows seamlessly from the bright living space into the chef's kitchen, where you'll find top-of-the-line stainless steel appliances, an oversized island, and abundant cabinetry-ideal for everyday living and entertaining alike. Adjacent to the dining area, a porch invites you to relax and unwind while taking in the peaceful views-whether you're enjoying a quiet morning coffee or entertaining guests in the evening. The serene primary suite offers a luxurious escape, complete with a large walk-in closet and a spa-inspired en-suite bath featuring double vanities, a soaking tub, separate walk-in shower, and private water closet. Two additional bedrooms offer flexibility for family, guests, or a dedicated office space. Downstairs, the 2,200 sq ft unfinished basement with high ceilings and rough-in plumbing presents endless opportunities-whether you're dreaming of a home gym, rec room, theater, or expanded living space. Located in the award-winning Stevenson High School District, this home combines luxury, convenience, and an unbeatable golf course setting. Enjoy modern living in a truly picturesque environment-this is a rare opportunity you won't want to miss.
Listing Agent
@properties Christie's International Real Estate License #475122440 Listed on: 11/13/2025

Home Details
Home Type
- Single Family
Est. Annual Taxes
- $21,545
Year Built
- Built in 2022
Lot Details
- 8,276 Sq Ft Lot
- Lot Dimensions are 56x172
HOA Fees
- $225 Monthly HOA Fees
Parking
- 2 Car Garage
- Driveway
Home Design
- Asphalt Roof
- Concrete Perimeter Foundation
Interior Spaces
- 2,300 Sq Ft Home
- 1-Story Property
- Family Room
- Living Room
- Breakfast Room
- Dining Room
- Basement Fills Entire Space Under The House
- Laundry Room
Bedrooms and Bathrooms
- 3 Bedrooms
- 3 Potential Bedrooms
- Soaking Tub
Schools
- Prairie Elementary School
- Twin Groves Middle School
- Adlai E Stevenson High School
Utilities
- Central Air
- Heating System Uses Natural Gas
- 200+ Amp Service
- Shared Well
Community Details
- Association fees include lawn care, snow removal
- John Hultberg Association, Phone Number (630) 973-3705
- Westbury Subdivision, Drexel Floorplan
- Property managed by Westbury association
Listing and Financial Details
- Homeowner Tax Exemptions
Map
Home Values in the Area
Average Home Value in this Area
Tax History
| Year | Tax Paid | Tax Assessment Tax Assessment Total Assessment is a certain percentage of the fair market value that is determined by local assessors to be the total taxable value of land and additions on the property. | Land | Improvement |
|---|---|---|---|---|
| 2024 | $21,545 | $225,824 | $53,760 | $172,064 |
| 2023 | $5,835 | $219,759 | $52,316 | $167,443 |
| 2022 | $5,835 | $60,656 | $1,874 | $58,782 |
| 2021 | $180 | $1,826 | $1,826 | $0 |
| 2020 | $175 | $1,826 | $1,826 | $0 |
Property History
| Date | Event | Price | List to Sale | Price per Sq Ft | Prior Sale |
|---|---|---|---|---|---|
| 11/13/2025 11/13/25 | For Sale | $729,000 | +3.7% | $317 / Sq Ft | |
| 07/26/2022 07/26/22 | Sold | $703,020 | 0.0% | $337 / Sq Ft | View Prior Sale |
| 04/29/2022 04/29/22 | Pending | -- | -- | -- | |
| 04/27/2022 04/27/22 | Price Changed | $703,020 | -0.4% | $337 / Sq Ft | |
| 03/30/2022 03/30/22 | Price Changed | $705,520 | +0.7% | $338 / Sq Ft | |
| 03/07/2022 03/07/22 | Price Changed | $700,520 | +1.9% | $335 / Sq Ft | |
| 01/28/2022 01/28/22 | For Sale | $687,520 | -- | $329 / Sq Ft |
Purchase History
| Date | Type | Sale Price | Title Company |
|---|---|---|---|
| Special Warranty Deed | $703,500 | First American Title |
Mortgage History
| Date | Status | Loan Amount | Loan Type |
|---|---|---|---|
| Open | $492,750 | New Conventional |
Source: Midwest Real Estate Data (MRED)
MLS Number: 12517150
APN: 14-14-301-003
- 23113 N Pinehurst Dr
- 23520 N Old Mchenry Rd
- 23205 N Sanctuary Club Dr
- 20110 W Old Meadow Trail
- 4597 Patricia Dr
- 4595 Patricia Dr
- 4594 Patricia Dr
- 22906 N North Woodcrest Ln
- 23697 N Matthew Ct
- 4570 Pamela Ct
- 22711 N Amy Ln
- 20979 W Preserve Dr
- 20412 N Rand Rd N
- 20966 W Preserve Dr
- 23601 N Garden Ln
- 3943 Lakeview Ct
- 23991 Red Oak Ct
- 21328 W Starry Ln
- 4377 Oak Creek Ln
- 4542 Kimberly Ct
- 22835 S Woodcrest Ln
- 23827 N Overhill Dr
- 20842 N Heather Ct
- 2408 Cumberland Cir
- 25 N Buesching Rd
- 136 Mohawk Trail
- 136 Mohawk Trail Unit D
- 6447 N Ridge Place
- 209 W Court of Shorewood Unit 3A
- 260 E Court of Shorewood Unit 2
- 840 Cherry Valley Rd
- 900 N Lakeside Dr Unit 1A
- 154 Oak St
- 21946 W Tori Ln
- 695 Westmoreland Dr
- 701 Spruce Ct Unit 4
- 645 Westmoreland Dr Unit 201
- 26039 N Gilmer Rd
- 21599 W Field Ct
- 1081 Courtland Dr Unit 1081
