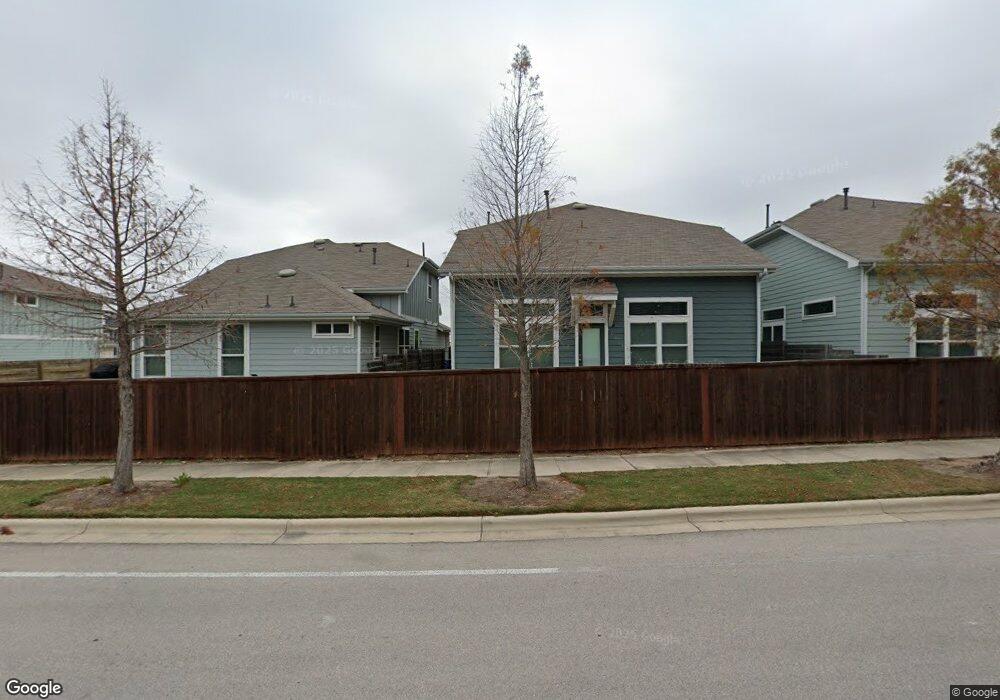2307 Hermia St Unit 24 Austin, TX 78741
Montopolis NeighborhoodEstimated Value: $405,000 - $474,000
3
Beds
3
Baths
2,035
Sq Ft
$223/Sq Ft
Est. Value
About This Home
This home is located at 2307 Hermia St Unit 24, Austin, TX 78741 and is currently estimated at $453,269, approximately $222 per square foot. 2307 Hermia St Unit 24 is a home located in Travis County with nearby schools including Hillcrest Elementary School, John P Ojeda Middle School, and Del Valle High School.
Ownership History
Date
Name
Owned For
Owner Type
Purchase Details
Closed on
Nov 29, 2017
Sold by
Milestone Community Builders Llc
Bought by
Leweatg David C
Current Estimated Value
Home Financials for this Owner
Home Financials are based on the most recent Mortgage that was taken out on this home.
Original Mortgage
$360,830
Outstanding Balance
$303,315
Interest Rate
3.88%
Mortgage Type
New Conventional
Estimated Equity
$149,954
Create a Home Valuation Report for This Property
The Home Valuation Report is an in-depth analysis detailing your home's value as well as a comparison with similar homes in the area
Home Values in the Area
Average Home Value in this Area
Purchase History
| Date | Buyer | Sale Price | Title Company |
|---|---|---|---|
| Leweatg David C | -- | None Available |
Source: Public Records
Mortgage History
| Date | Status | Borrower | Loan Amount |
|---|---|---|---|
| Open | Leweatg David C | $360,830 |
Source: Public Records
Tax History Compared to Growth
Tax History
| Year | Tax Paid | Tax Assessment Tax Assessment Total Assessment is a certain percentage of the fair market value that is determined by local assessors to be the total taxable value of land and additions on the property. | Land | Improvement |
|---|---|---|---|---|
| 2025 | $9,024 | $449,795 | $65,575 | $384,220 |
| 2023 | $9,024 | $509,356 | $0 | $0 |
| 2022 | $10,015 | $463,051 | $0 | $0 |
| 2021 | $9,753 | $420,955 | $32,787 | $402,738 |
| 2020 | $8,928 | $382,686 | $32,787 | $349,899 |
| 2018 | $4,649 | $187,292 | $32,787 | $154,505 |
| 2017 | $510 | $19,946 | $19,945 | $1 |
Source: Public Records
Map
Nearby Homes
- 7312 E Ben White Blvd Unit 18
- 7312 E Ben White Blvd Unit 16
- 2102 Uphill Ln
- 2300 Thrasher Ln
- 2404 Thrasher Ln
- 6900 E Riverside Dr Unit 17
- 6900 E Riverside Dr Unit 12
- 2305 Thrasher Ln
- 6814 E Riverside Dr Unit 32
- 6814 E Riverside Dr Unit 21
- 6814 E Riverside Dr Unit 35
- 2309 Montopolis Dr Unit 6
- 2309 Montopolis Dr Unit 9
- 2309 Montopolis Dr Unit 1
- 2309 Montopolis Dr Unit 8
- 7405 Cayenne Ln
- 1517 Anise Dr
- 605 Montopolis Dr
- 1404 Anise Dr
- 8 Olmos Dr
- 2305 Hermia St
- 2309 Hermia St
- 2309 Hermia St Unit 25
- 2311 Hermia St
- 2311 Hermia St Unit 26
- 7301 Oberon St
- 7301 Oberon St Unit 22
- 2308 Hermia St
- 2308 Hermia St Unit 29
- 7303 Oberon St
- 2310 Hermia St
- 2310 Hermia St Unit 28
- 7305 Oberon St
- 2312 Hermia St
- 7307 Oberon St
- 2704 Hermia Street Bedroom 2c
- 2904 Hermia Street Bedroom 2d
- 2300 Hermia St
- 7311 Oberon St
- 7313 Oberon St Unit 17
