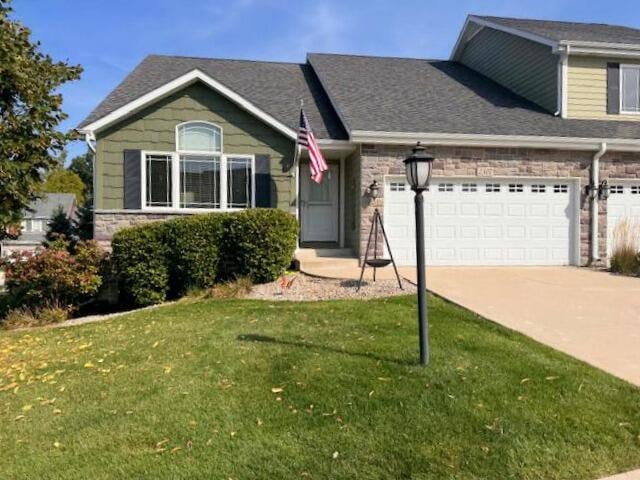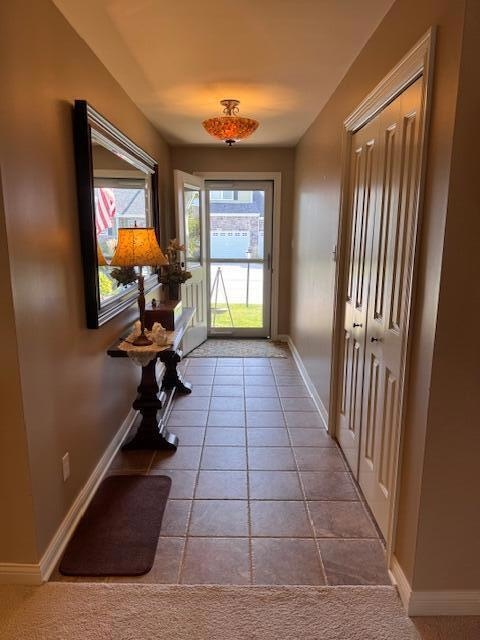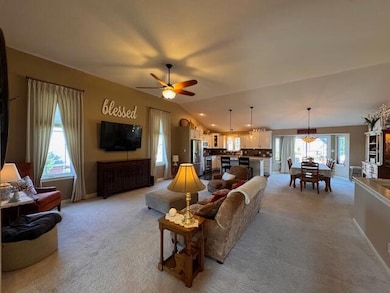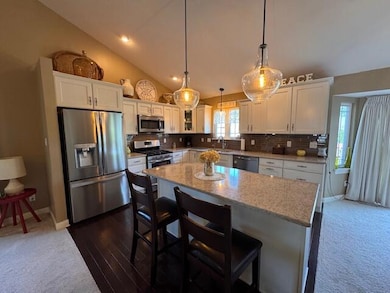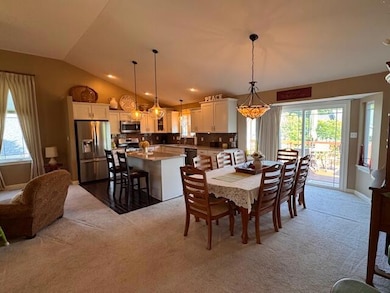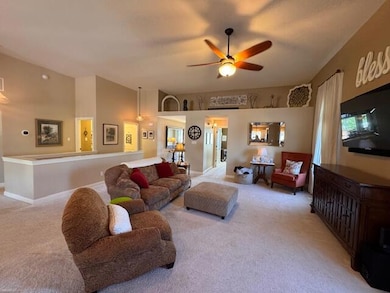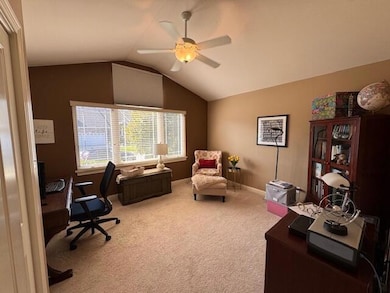2307 Legend Cir Chesterton, IN 46304
Estimated payment $2,972/month
Highlights
- Deck
- Wood Flooring
- Covered Patio or Porch
- Jackson Elementary School Rated A
- Neighborhood Views
- 2 Car Attached Garage
About This Home
Absolutely beautiful 3/3 townhome offering in the ever-popular Village Green of Coffee Creek! This amazing ranch layout has nearly 3000 fin sq ft of living space. Upon entering, you are greeted with an airy, bright, and modern open-concept bed2/living/dining/kitchen, all moving towards the spacious 19x14 deck for your outdoor relaxation. This main level concludes with the cozy master suite, laundry, a full bath, and access to the heated garage. Next - the finished daylight basement has a massive amount of room for your hobbies and entertainment! Add in another bedroom, bathroom, and ample unfinished space for your needed storage! This community prides itself on its connection to nature, as Coffee Creek Preserve presents year-round scenic beauty of wooded and waterside trails and picnic areas. VG is in the Duneland School system, and is in close proximity to shopping/restaurants, interstates, South Shore Train, and our beautiful Lake Michigan beaches!
Townhouse Details
Home Type
- Townhome
Est. Annual Taxes
- $4,542
Year Built
- Built in 2015
Lot Details
- 6,970 Sq Ft Lot
- Landscaped
HOA Fees
- $200 Monthly HOA Fees
Parking
- 2 Car Attached Garage
- Garage Door Opener
Home Design
- Stone
Interior Spaces
- 1-Story Property
- Blinds
- Living Room
- Dining Room
- Neighborhood Views
- Natural lighting in basement
Kitchen
- Gas Range
- Microwave
- Dishwasher
- Disposal
Flooring
- Wood
- Carpet
- Tile
Bedrooms and Bathrooms
- 3 Bedrooms
Laundry
- Laundry Room
- Laundry on main level
- Dryer
- Washer
Home Security
Outdoor Features
- Deck
- Covered Patio or Porch
Schools
- Chesterton High School
Utilities
- Forced Air Heating and Cooling System
- Heating System Uses Natural Gas
- Water Softener is Owned
Listing and Financial Details
- Assessor Parcel Number 640707329011000007
- Seller Considering Concessions
Community Details
Overview
- Association fees include ground maintenance, snow removal, maintenance structure
- 1St American Managment/Robin Russellx328 Association, Phone Number (219) 464-3536
- Village Green Twnhms/Coffee Cr Subdivision
Security
- Fire and Smoke Detector
Map
Home Values in the Area
Average Home Value in this Area
Tax History
| Year | Tax Paid | Tax Assessment Tax Assessment Total Assessment is a certain percentage of the fair market value that is determined by local assessors to be the total taxable value of land and additions on the property. | Land | Improvement |
|---|---|---|---|---|
| 2024 | $4,465 | $406,400 | $32,100 | $374,300 |
| 2023 | $4,445 | $398,600 | $32,100 | $366,500 |
| 2022 | $4,347 | $386,500 | $32,100 | $354,400 |
| 2021 | $3,780 | $335,200 | $32,100 | $303,100 |
| 2020 | $3,817 | $338,400 | $32,100 | $306,300 |
| 2019 | $3,740 | $331,700 | $32,100 | $299,600 |
| 2018 | $3,776 | $334,800 | $32,100 | $302,700 |
| 2017 | $3,567 | $316,500 | $32,100 | $284,400 |
Property History
| Date | Event | Price | List to Sale | Price per Sq Ft |
|---|---|---|---|---|
| 11/07/2025 11/07/25 | Price Changed | $454,000 | -1.1% | $154 / Sq Ft |
| 09/17/2025 09/17/25 | For Sale | $459,000 | -- | $155 / Sq Ft |
Purchase History
| Date | Type | Sale Price | Title Company |
|---|---|---|---|
| Warranty Deed | -- | Chicago Title Insurance Co |
Mortgage History
| Date | Status | Loan Amount | Loan Type |
|---|---|---|---|
| Previous Owner | $285,804 | New Conventional |
Source: Northwest Indiana Association of REALTORS®
MLS Number: 827980
APN: 64-07-07-329-011.000-007
- 2335 Legend Cir E
- 1452 Gossett Mill Ave
- 0 Village Point
- 2332 Hickory Grove St
- 1915 Toms Ct
- 1633 Gustafson Ave
- 1941 Bramble Trace
- 1694 Gustafson Ave
- 1810 Bramble Trace
- 1650 Hogan Ave
- 1800 Bramble Trace
- 1874 Catkin Cir
- 1940 Chamborde Ln
- 1920 Chamborde Ln
- 1910 Chamborde Ln
- 1930 Chamborde Ln
- 1960 Chamborde Ln
- 1939 Chamborde Ln
- 1901 Chamborde Ln
- 1909 Chamborde Ln
- 2113 Kelle Dr
- 2135 Dickinson Rd
- 1101 Jefferson Ave Unit 6
- 1202 Griffin Lake Ave
- 303 W Michigan Ave
- 1623 Westchester Ave
- 1920 David Dr
- 1205 Saratoga Ln
- 2014 Washington Ave
- 121 S 18th St
- 76 E U S Hwy 6
- 111 W Taylor St
- 892 N State Rd 149 Unit 2
- 892 N State Rd 149
- 331 S Boo Rd
- 351 Andover Dr
- 733 Acadia Rd
- 1600 Pointe Dr
- 6676 Lakewood Ave
- 2810 Winchester Dr
