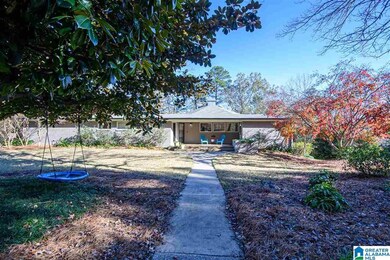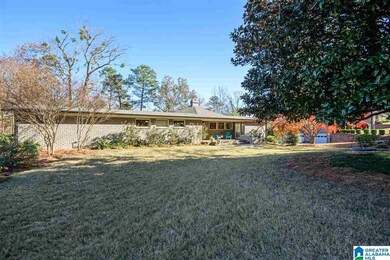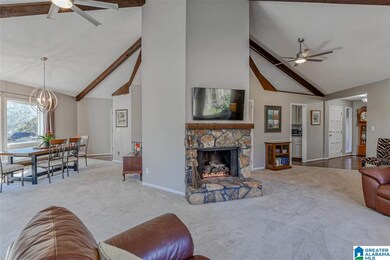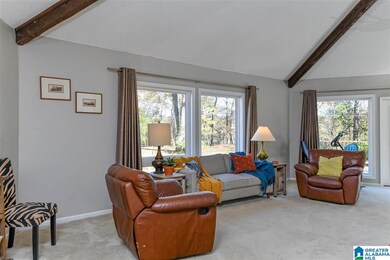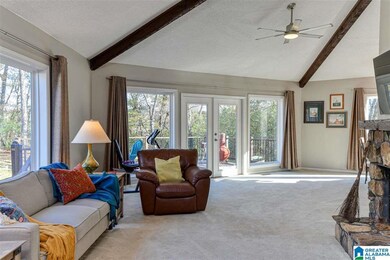
2307 Lime Rock Rd Vestavia, AL 35216
Highlights
- Sitting Area In Primary Bedroom
- Deck
- Cathedral Ceiling
- East Elementary School Rated A
- Great Room with Fireplace
- Wood Flooring
About This Home
As of February 2021Mid-Century modern home with half acre level yard within walking distance to Vestavia Hills High School! Open and airy with vaulted ceilings, fireplace, and hexagonal living area includes great room, dining room, and kitchen - walls of windows bringing natural light and views of private back yard! Amazing kitchen boasts stainless steel appliances including double ovens, gas cook top, 2 pantries, plus 18 ft long granite counter with breakfast bar. Plenty of storage with custom cabinets. Great room opens to large deck. Screened porch with grill deck is off of kitchen. 3 bedrooms and 2 full bathrooms on main level includes huge master bedroom & master bath with private balcony. Basement: large den with fireplace, 4th bedroom with sitting area (in-law suite), full bathroom and bonus room. Laundry room. Spacious 2 car garage has room for storage and workshop. List of updates are in MLS documents. Sidewalks provide a 3+ mile walking loop! Great home - Come see your "HOME SWEET HOME"!
Home Details
Home Type
- Single Family
Est. Annual Taxes
- $3,662
Year Built
- Built in 1972
Lot Details
- 0.52 Acre Lot
- Few Trees
Parking
- 2 Car Garage
- Basement Garage
- Side Facing Garage
- Driveway
Home Design
- Wood Siding
- Three Sided Brick Exterior Elevation
Interior Spaces
- 1-Story Property
- Cathedral Ceiling
- Ceiling Fan
- Gas Log Fireplace
- Double Pane Windows
- Window Treatments
- French Doors
- Great Room with Fireplace
- 2 Fireplaces
- Dining Room
- Den
- Bonus Room
- Screened Porch
- Storm Doors
Kitchen
- Breakfast Bar
- Double Convection Oven
- Electric Oven
- Gas Cooktop
- Dishwasher
- Stone Countertops
Flooring
- Wood
- Carpet
- Tile
- Vinyl
Bedrooms and Bathrooms
- 4 Bedrooms
- Sitting Area In Primary Bedroom
- 3 Full Bathrooms
- Bathtub and Shower Combination in Primary Bathroom
- Linen Closet In Bathroom
Laundry
- Laundry Room
- Laundry Chute
- Washer and Electric Dryer Hookup
Finished Basement
- Basement Fills Entire Space Under The House
- Bedroom in Basement
- Recreation or Family Area in Basement
- Laundry in Basement
- Natural lighting in basement
Eco-Friendly Details
- ENERGY STAR/CFL/LED Lights
Outdoor Features
- Balcony
- Deck
Schools
- Vestavia-East Elementary School
- Pizitz Middle School
- Vestavia Hills High School
Utilities
- Central Heating and Cooling System
- Heating System Uses Gas
- Gas Water Heater
Listing and Financial Details
- Visit Down Payment Resource Website
- Assessor Parcel Number 28-32-2-002-021-000
Ownership History
Purchase Details
Home Financials for this Owner
Home Financials are based on the most recent Mortgage that was taken out on this home.Purchase Details
Home Financials for this Owner
Home Financials are based on the most recent Mortgage that was taken out on this home.Purchase Details
Similar Homes in the area
Home Values in the Area
Average Home Value in this Area
Purchase History
| Date | Type | Sale Price | Title Company |
|---|---|---|---|
| Warranty Deed | $449,900 | -- | |
| Warranty Deed | $247,000 | -- | |
| Interfamily Deed Transfer | -- | None Available |
Mortgage History
| Date | Status | Loan Amount | Loan Type |
|---|---|---|---|
| Open | $359,920 | New Conventional | |
| Previous Owner | $50,000 | New Conventional | |
| Previous Owner | $254,985 | VA | |
| Previous Owner | $255,151 | VA |
Property History
| Date | Event | Price | Change | Sq Ft Price |
|---|---|---|---|---|
| 02/26/2021 02/26/21 | Sold | $449,900 | 0.0% | $123 / Sq Ft |
| 01/19/2021 01/19/21 | Pending | -- | -- | -- |
| 01/19/2021 01/19/21 | Price Changed | $449,900 | -2.2% | $123 / Sq Ft |
| 01/12/2021 01/12/21 | For Sale | $459,900 | +86.2% | $126 / Sq Ft |
| 10/25/2013 10/25/13 | Sold | $247,000 | +3.0% | $90 / Sq Ft |
| 10/19/2013 10/19/13 | Pending | -- | -- | -- |
| 08/11/2013 08/11/13 | For Sale | $239,900 | -- | $87 / Sq Ft |
Tax History Compared to Growth
Tax History
| Year | Tax Paid | Tax Assessment Tax Assessment Total Assessment is a certain percentage of the fair market value that is determined by local assessors to be the total taxable value of land and additions on the property. | Land | Improvement |
|---|---|---|---|---|
| 2024 | $4,657 | $50,860 | -- | -- |
| 2022 | $4,062 | $44,440 | $19,170 | $25,270 |
| 2021 | $3,816 | $41,770 | $19,170 | $22,600 |
| 2020 | $3,662 | $40,120 | $19,170 | $20,950 |
| 2019 | $3,251 | $35,680 | $0 | $0 |
| 2018 | $3,099 | $34,040 | $0 | $0 |
| 2017 | $2,894 | $31,820 | $0 | $0 |
| 2016 | $2,919 | $32,100 | $0 | $0 |
| 2015 | $2,919 | $29,300 | $0 | $0 |
| 2014 | $5,123 | $27,680 | $0 | $0 |
| 2013 | $5,123 | $55,340 | $0 | $0 |
Agents Affiliated with this Home
-

Seller's Agent in 2021
Anna Lu Hemphill
RealtySouth
(205) 540-6135
9 in this area
65 Total Sales
-

Buyer's Agent in 2021
Jeffrey Klinner
Keller Williams Homewood
(205) 790-6000
4 in this area
84 Total Sales
-

Seller's Agent in 2013
Jana Hanna
RealtySouth
(205) 835-6188
138 in this area
180 Total Sales
-

Seller Co-Listing Agent in 2013
Elizabeth Harris
ARC Realty Vestavia
(205) 587-7386
26 in this area
76 Total Sales
Map
Source: Greater Alabama MLS
MLS Number: 1273411
APN: 28-00-32-2-002-021.000
- 1723 Collinwood Ct
- 1719 Collinwood Ct
- 3413 Ridgedale Dr
- 1120 Nina's Way
- 1125 Nina's Way
- 1613 Canterbury Cir
- 1595 Creekstone Cir
- 3416 Creekwood Dr
- 1405 Cosmos Cir
- 2441 Jannebo Rd
- 3400 Danner Cir
- 3501 Pineland Dr
- 3350 Rosemary Ln
- 3420 Danner Cir
- 2563 Aspen Cove Dr
- 3609 Dabney Dr
- 3583 Valley Cir
- 2437 Kenvil Cir
- 3455 Country Brook Ln
- 1620 Chateau Crest Ln Unit 1

