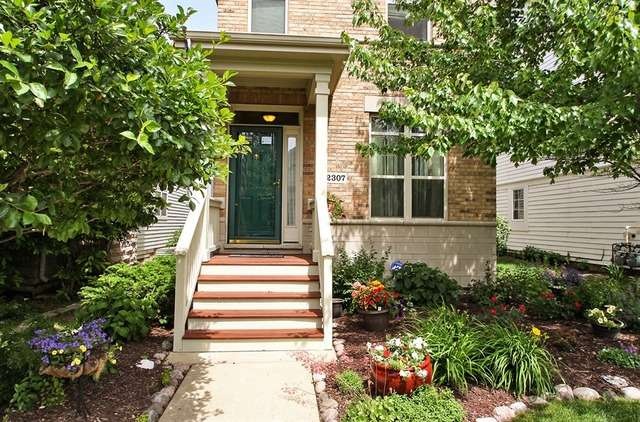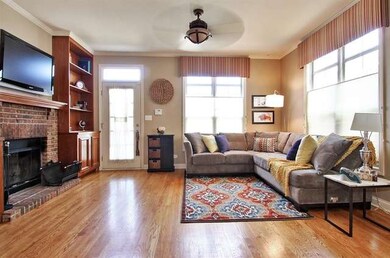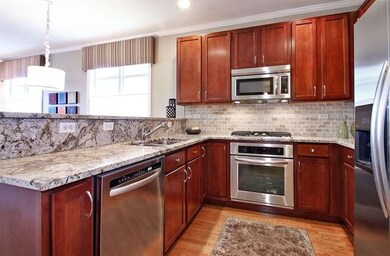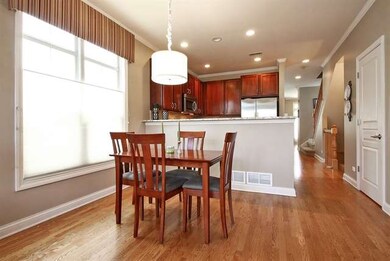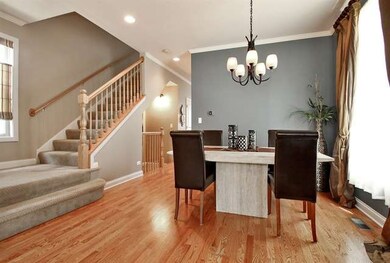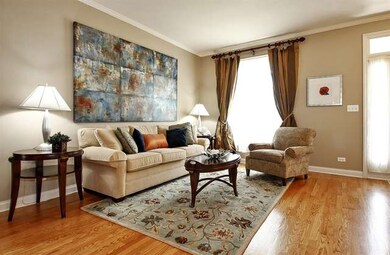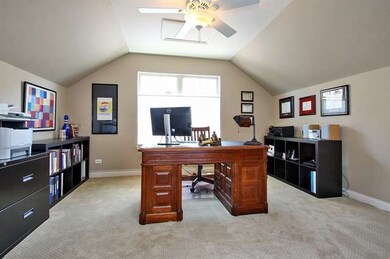
2307 Sundrop Dr Glenview, IL 60026
The Glen NeighborhoodHighlights
- Colonial Architecture
- Landscaped Professionally
- Wood Flooring
- Glen Grove Elementary School Rated A-
- Recreation Room
- Walk-In Pantry
About This Home
As of February 2020Impeccable 4 bedroom, 3.1 bathrm home on quiet tree lined street in The Glen! Recently updated kitchen w/open floor plan, sunny family room w/ fireplace & access to back yard, finished basement w/ full bath & tons of storage. Features hardwd throughout 1st level, 3rd floor loft used as an office but can easily be converted to 4th bedroom. Great location- 2 blocks to train, 4 blocks to Town Center & Children's Museum!
Last Agent to Sell the Property
@properties Christie's International Real Estate License #475126143 Listed on: 06/19/2014

Home Details
Home Type
- Single Family
Est. Annual Taxes
- $13,066
Year Built
- 2001
Lot Details
- East or West Exposure
- Landscaped Professionally
HOA Fees
- $20 per month
Parking
- Detached Garage
- Garage Door Opener
- Driveway
- Parking Included in Price
- Garage Is Owned
Home Design
- Colonial Architecture
- Brick Exterior Construction
- Slab Foundation
- Asphalt Shingled Roof
- Aluminum Siding
Interior Spaces
- Wood Burning Fireplace
- Fireplace With Gas Starter
- Dining Area
- Recreation Room
- Wood Flooring
Kitchen
- Breakfast Bar
- Walk-In Pantry
- Oven or Range
- Microwave
- Dishwasher
- Disposal
Bedrooms and Bathrooms
- Primary Bathroom is a Full Bathroom
- Dual Sinks
- Soaking Tub
- Separate Shower
Laundry
- Dryer
- Washer
Finished Basement
- Basement Fills Entire Space Under The House
- Finished Basement Bathroom
Utilities
- Forced Air Heating and Cooling System
- Heating System Uses Gas
- Lake Michigan Water
Additional Features
- Patio
- Property is near a bus stop
Listing and Financial Details
- Homeowner Tax Exemptions
Ownership History
Purchase Details
Home Financials for this Owner
Home Financials are based on the most recent Mortgage that was taken out on this home.Purchase Details
Home Financials for this Owner
Home Financials are based on the most recent Mortgage that was taken out on this home.Purchase Details
Home Financials for this Owner
Home Financials are based on the most recent Mortgage that was taken out on this home.Purchase Details
Home Financials for this Owner
Home Financials are based on the most recent Mortgage that was taken out on this home.Similar Homes in the area
Home Values in the Area
Average Home Value in this Area
Purchase History
| Date | Type | Sale Price | Title Company |
|---|---|---|---|
| Deed | $635,000 | Citywide Title Corporation | |
| Warranty Deed | $696,500 | Proper Title Llc | |
| Warranty Deed | $670,000 | Fatic | |
| Warranty Deed | $428,500 | -- |
Mortgage History
| Date | Status | Loan Amount | Loan Type |
|---|---|---|---|
| Previous Owner | $33,600 | New Conventional | |
| Previous Owner | $573,750 | Adjustable Rate Mortgage/ARM | |
| Previous Owner | $215,000 | Credit Line Revolving | |
| Previous Owner | $408,000 | Adjustable Rate Mortgage/ARM | |
| Previous Owner | $512,000 | Adjustable Rate Mortgage/ARM | |
| Previous Owner | $408,000 | New Conventional | |
| Previous Owner | $417,000 | New Conventional | |
| Previous Owner | $417,000 | Unknown | |
| Previous Owner | $119,000 | Credit Line Revolving | |
| Previous Owner | $417,000 | Unknown | |
| Previous Owner | $40,000 | Credit Line Revolving | |
| Previous Owner | $180,000 | Stand Alone First | |
| Previous Owner | $150,000 | Stand Alone First | |
| Previous Owner | $150,000 | No Value Available |
Property History
| Date | Event | Price | Change | Sq Ft Price |
|---|---|---|---|---|
| 02/20/2020 02/20/20 | Sold | $635,000 | -2.3% | $318 / Sq Ft |
| 01/22/2020 01/22/20 | Pending | -- | -- | -- |
| 01/06/2020 01/06/20 | For Sale | $650,000 | -6.7% | $326 / Sq Ft |
| 07/29/2014 07/29/14 | Sold | $696,500 | -0.5% | $349 / Sq Ft |
| 06/23/2014 06/23/14 | Pending | -- | -- | -- |
| 06/19/2014 06/19/14 | For Sale | $699,900 | -- | $351 / Sq Ft |
Tax History Compared to Growth
Tax History
| Year | Tax Paid | Tax Assessment Tax Assessment Total Assessment is a certain percentage of the fair market value that is determined by local assessors to be the total taxable value of land and additions on the property. | Land | Improvement |
|---|---|---|---|---|
| 2024 | $13,066 | $65,000 | $8,285 | $56,715 |
| 2023 | $12,657 | $65,000 | $8,285 | $56,715 |
| 2022 | $12,657 | $65,000 | $8,285 | $56,715 |
| 2021 | $14,095 | $56,632 | $3,976 | $52,656 |
| 2020 | $13,165 | $56,632 | $3,976 | $52,656 |
| 2019 | $12,265 | $62,233 | $3,976 | $58,257 |
| 2018 | $13,047 | $60,165 | $3,479 | $56,686 |
| 2017 | $12,713 | $60,165 | $3,479 | $56,686 |
| 2016 | $12,957 | $63,753 | $3,479 | $60,274 |
| 2015 | $12,314 | $54,334 | $2,816 | $51,518 |
| 2014 | $12,102 | $54,334 | $2,816 | $51,518 |
| 2013 | $11,719 | $54,334 | $2,816 | $51,518 |
Agents Affiliated with this Home
-
Millie Rosenbloom

Seller's Agent in 2020
Millie Rosenbloom
Baird Warner
(773) 697-5555
240 Total Sales
-
Katie Traines

Buyer's Agent in 2020
Katie Traines
@ Properties
(847) 751-0516
15 Total Sales
-
Vittoria Logli

Seller's Agent in 2014
Vittoria Logli
@ Properties
(847) 810-8438
56 in this area
257 Total Sales
-
Missy Jerfita

Buyer's Agent in 2014
Missy Jerfita
Compass
(847) 913-6300
89 in this area
318 Total Sales
Map
Source: Midwest Real Estate Data (MRED)
MLS Number: MRD08649979
APN: 04-22-409-008-0000
- 2531 Violet St
- 2171 Patriot Blvd
- 1300 W Branch Rd
- 1824 Wildberry Dr Unit B
- 1867 Admiral Ct Unit 91
- 187 Princeton Ln Unit 35RG18
- 1803 Admiral Ct Unit 122
- 2000 Chestnut Ave Unit 308
- 114 Penn Ct Unit 20MI11
- 804 8th St
- 2750 Commons Dr Unit 412
- 1613 Constitution Dr
- 1728 Wildberry Dr Unit B
- 1619 Patriot Blvd
- 3065 Lexington Ln Unit 17L41
- 1774 Rogers Ave
- 2005 Valencia Dr Unit 301D
- 3100 Lexington Ln Unit 203
- 1781 Aberdeen Dr
- 2700 Summit Dr Unit 409
