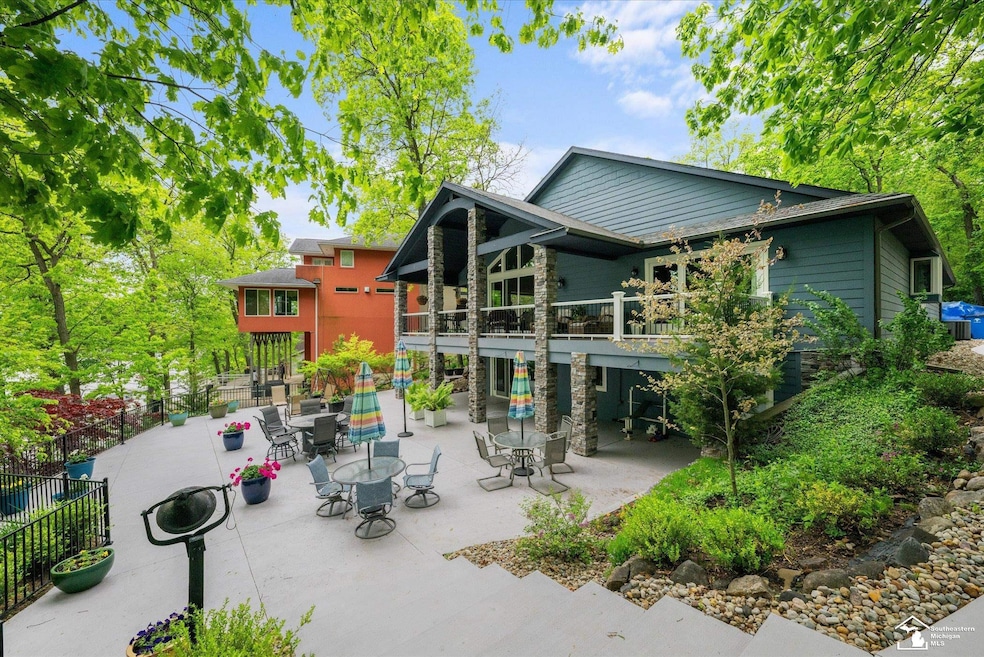
2307 Tecumseh Dr Brooklyn, MI 49230
Estimated payment $7,584/month
Highlights
- Access To Lake
- Wooded Lot
- Wood Flooring
- Waterfront
- Traditional Architecture
- 2.5 Car Attached Garage
About This Home
Welcome to your private retreat on one of Southern Michigan’s most stunning all-sports lakes—where every day feels like a getaway. This extraordinary home offers breathtaking panoramic views, unmatched space for entertaining, and the warmth and charm of a peaceful lakeside escape. Thoughtfully renovated in 2015, the home was reimagined from the top down—complete with a new roof and soaring vaulted ceilings, real wood flooring throughout the main level (even in the closets), and ceramic tile in the lower level. The light-filled open layout is both elegant and inviting, anchored by not one, but two stone fireplaces—perfect for cozy evenings or lively gatherings. Designed with entertaining in mind, the gourmet kitchen features double refrigerators, double dishwashers, dual ovens, an induction cooktop, and expansive quartz countertops. The dining area comfortably seats 26, while two full bathrooms on the main floor ensure ease and comfort for guests. Step outside and embrace the tranquil joy of lake life—watch kayaks glide by, hear the laughter from tubing and ski boats, or simply take in the beauty of bald eagles soaring overhead. With plenty of parking (a rarity for lakeside homes) and a friendly, nature-rich community, this home offers the perfect blend of serenity and celebration. Whether you're hosting a crowd or enjoying a quiet morning coffee by the water, this home is designed for moments that matter.
Listing Agent
The Danberry Company - Temperance License #MCAR-6501378882 Listed on: 05/19/2025

Home Details
Home Type
- Single Family
Est. Annual Taxes
Year Built
- Built in 1993
Lot Details
- 0.46 Acre Lot
- 202 Ft Wide Lot
- Waterfront
- Sloped Lot
- Wooded Lot
HOA Fees
- $42 Monthly HOA Fees
Parking
- 2.5 Car Attached Garage
Home Design
- Traditional Architecture
- Stone Siding
- Composite Building Materials
Interior Spaces
- 1-Story Property
- Gas Fireplace
- Basement
Flooring
- Wood
- Ceramic Tile
Bedrooms and Bathrooms
- 5 Bedrooms
- 3 Full Bathrooms
Outdoor Features
- Access To Lake
- Patio
- Shed
Utilities
- Central Air
- Baseboard Heating
- Hot Water Heating System
- Heating System Uses Natural Gas
- Gas Water Heater
Community Details
- Shawnee Shores Subdivision
Listing and Financial Details
- Assessor Parcel Number CA0-675-8110-00
Map
Home Values in the Area
Average Home Value in this Area
Property History
| Date | Event | Price | Change | Sq Ft Price |
|---|---|---|---|---|
| 05/24/2025 05/24/25 | For Sale | $1,265,000 | +308.1% | $357 / Sq Ft |
| 10/31/2012 10/31/12 | Sold | $310,000 | -11.4% | $110 / Sq Ft |
| 10/01/2012 10/01/12 | Pending | -- | -- | -- |
| 09/22/2011 09/22/11 | For Sale | $349,900 | -- | $124 / Sq Ft |
Similar Homes in Brooklyn, MI
Source: Michigan Multiple Listing Service
MLS Number: 50175259
APN: CA0-675-8110-00
- 2175 Wamplers Heights Dr
- 1993 Wamplers Heights Dr Unit Lakefront Home Plus
- 10076 Emerald Dr
- 220 Cedar St
- 601 Canal Dr
- 400 Cherry St
- 108 Bloomfield Blvd Unit 4
- 11963 Egan Hwy
- 109 Bloomfield Blvd
- 103 Bloomfield Blvd Unit lot 45
- 12141 Lawrence Rd
- 1621 Greenwood Ct
- 3063 Hillanlake Dr
- 127 Bloomfield Blvd
- 2340 Lake View Dr
- 2698 Bayberry Ct
- 156-158 Bloomfield Blvd
- 1822 Heights Dr
- 2319 Lakeview Dr
- 2157 Glenwood Ct
- 11753 Onsted Hwy
- 207 Water St
- 405 Connor St
- 405 Connor St
- 4561 N Lake Rd
- 308 Kehoe Rd Unit 4A
- 10911 Woodbrook Dr
- 9103 N Union St
- 3854 Timberhill Dr
- 9745 W Michigan Ave
- 224 N Lake St
- 1215 Corporate Dr Unit 114
- 300 Marlboro Ct
- 301 E Pottawatamie St
- 301 E Pottawatamie St
- 216 E Kilbuck St
- 3433 Flansburg Rd Unit E
- 646 Island
- 419 Northwestern Dr Unit 419
- 628 Lenawee St






