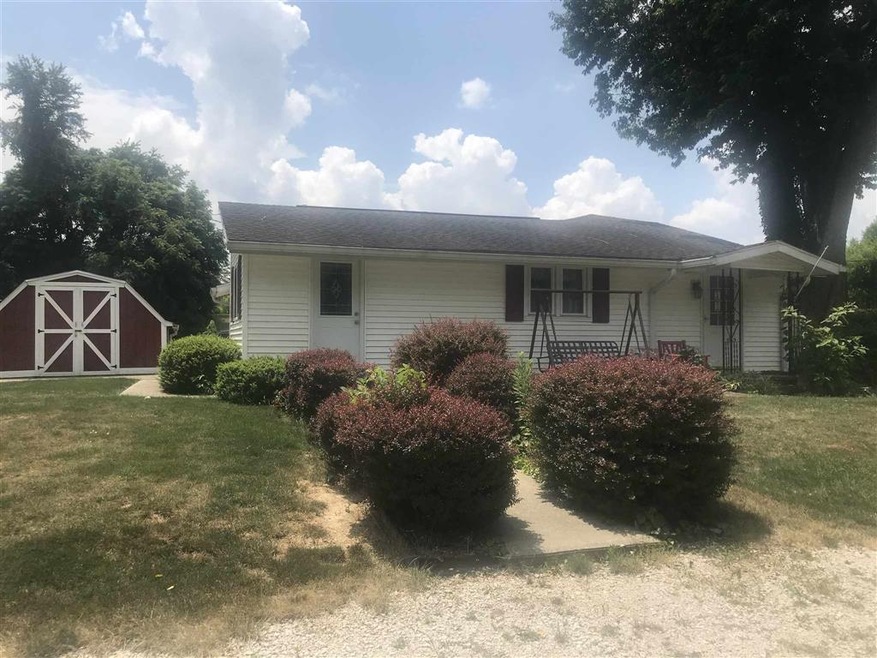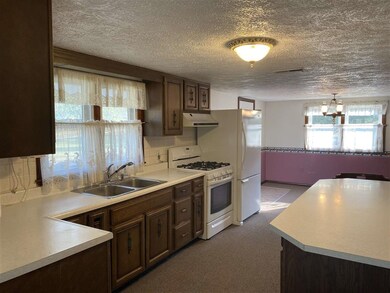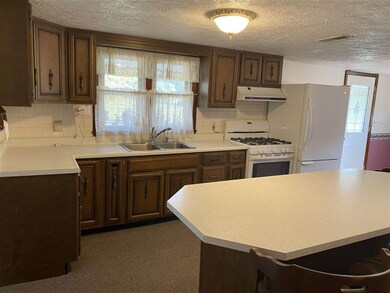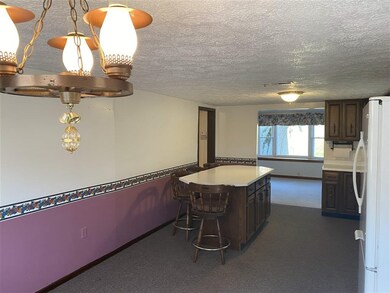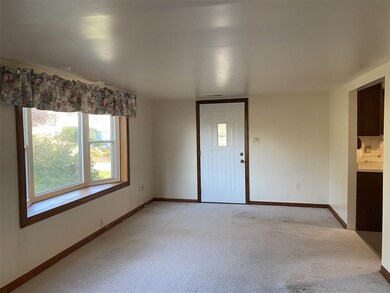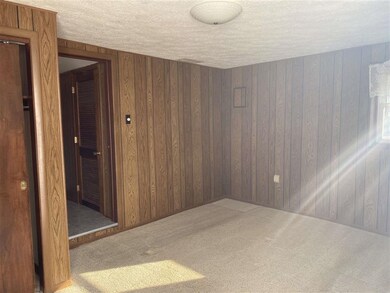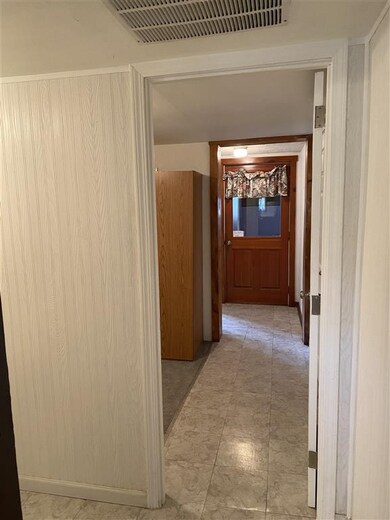2307 W Beaumont Ln Bloomington, IN 47404
Estimated Value: $154,000 - $215,000
2
Beds
1
Bath
1,148
Sq Ft
$154/Sq Ft
Est. Value
Highlights
- Ranch Style House
- 2 Car Attached Garage
- Kitchen Island
- Tri-North Middle School Rated A
- Eat-In Kitchen
- Landscaped
About This Home
As of February 2021Well loved and maintained 2 bedroom home with an additional study/office area, large eat in kitchen and 750 Sq. Ft. attached heated garage. Natural gas heat and central air, windows and doors have been updated over the years along with siding, roof and HVAC systems. Bay window in the family room adds character and brings the outside in. The huge kitchen island gives added seating for the already spacious kitchen and gives the cook some company during meal prep. Solid home with many great features.
Home Details
Home Type
- Single Family
Est. Annual Taxes
- $151
Year Built
- Built in 1955
Lot Details
- 10,019 Sq Ft Lot
- Landscaped
- Level Lot
Parking
- 2 Car Attached Garage
- Heated Garage
- Garage Door Opener
Home Design
- Ranch Style House
- Vinyl Construction Material
Interior Spaces
- 1,148 Sq Ft Home
- Crawl Space
- Storage In Attic
- Fire and Smoke Detector
Kitchen
- Eat-In Kitchen
- Kitchen Island
- Laminate Countertops
Bedrooms and Bathrooms
- 2 Bedrooms
- 1 Full Bathroom
Schools
- Fairview Elementary School
- Tri-North Middle School
- Bloomington North High School
Utilities
- Central Air
- Heating System Uses Gas
- Septic System
- Cable TV Available
Listing and Financial Details
- Assessor Parcel Number 53-05-31-301-057.000-004
Ownership History
Date
Name
Owned For
Owner Type
Purchase Details
Listed on
Jan 6, 2021
Closed on
Feb 9, 2021
Sold by
Onken Jimmie and Washington Rhonda
Bought by
Rothrock Kim Mark and Rothrock Tracy B
List Price
$150,000
Sold Price
$105,000
Premium/Discount to List
-$45,000
-30%
Current Estimated Value
Home Financials for this Owner
Home Financials are based on the most recent Mortgage that was taken out on this home.
Estimated Appreciation
$71,661
Avg. Annual Appreciation
12.80%
Purchase Details
Closed on
Mar 3, 2017
Sold by
Onken Jimmie
Bought by
Onken Jimmie and Washington Rhonda
Create a Home Valuation Report for This Property
The Home Valuation Report is an in-depth analysis detailing your home's value as well as a comparison with similar homes in the area
Home Values in the Area
Average Home Value in this Area
Purchase History
| Date | Buyer | Sale Price | Title Company |
|---|---|---|---|
| Rothrock Kim Mark | -- | None Available | |
| Onken Jimmie | -- | None Available |
Source: Public Records
Mortgage History
| Date | Status | Borrower | Loan Amount |
|---|---|---|---|
| Previous Owner | Onken Jimmie | $50,000 | |
| Previous Owner | Onken Jimmie | $32,610 |
Source: Public Records
Property History
| Date | Event | Price | Change | Sq Ft Price |
|---|---|---|---|---|
| 02/09/2021 02/09/21 | Sold | $105,000 | -30.0% | $91 / Sq Ft |
| 02/02/2021 02/02/21 | Pending | -- | -- | -- |
| 01/06/2021 01/06/21 | For Sale | $150,000 | -- | $131 / Sq Ft |
Source: Indiana Regional MLS
Tax History Compared to Growth
Tax History
| Year | Tax Paid | Tax Assessment Tax Assessment Total Assessment is a certain percentage of the fair market value that is determined by local assessors to be the total taxable value of land and additions on the property. | Land | Improvement |
|---|---|---|---|---|
| 2024 | $1,834 | $122,200 | $22,400 | $99,800 |
| 2023 | $1,829 | $116,500 | $21,500 | $95,000 |
| 2022 | $1,555 | $107,000 | $21,500 | $85,500 |
| 2021 | $174 | $98,000 | $21,500 | $76,500 |
| 2020 | $172 | $93,100 | $19,100 | $74,000 |
| 2019 | $129 | $83,300 | $14,400 | $68,900 |
| 2018 | $151 | $79,700 | $14,400 | $65,300 |
| 2017 | $280 | $76,500 | $13,600 | $62,900 |
| 2016 | $281 | $75,200 | $13,600 | $61,600 |
| 2014 | $229 | $72,900 | $13,600 | $59,300 |
Source: Public Records
Map
Source: Indiana Regional MLS
MLS Number: 202100375
APN: 53-05-31-301-057.000-004
Nearby Homes
- 130 S Johnson Ave
- 1906 W 3rd St
- 617 S Cory Ln
- 420 N Kimble Dr
- 518 N Johnson Ave
- 0 S Westplex Ave
- 1904 W Wylie St
- 2011 W Cory Dr
- 900 Timothy Ct
- 1401 W 8th St
- 201 N Adams St
- 917 Timothy Ct
- 2185 W Industrial Park Dr
- 1222 W Kirkwood Ave
- 1210 S Tall Oaks Dr
- 1224 W 6th St
- 220 N Adams St
- 1131 W 6th St
- 724 N Lindbergh Dr
- 3480 W Runkle Way
- 2305 W Beaumont Ln
- 2306 W Beaumont Ln
- 2205 W Beaumont Ln
- 2306 W 3rd St
- 2206 W Beaumont Ln
- 2313 W Beaumont Ln
- 2312 W Beaumont Ln
- 2205 1/2 W Beaumont Ln
- 2223 W Lejac Ln
- 2221 W Lejac Ln
- 3620 W 3rd St
- 2225 W Lejac Ln
- 2320 W Beaumont Ln
- 2212 W Lejac Ln
- 129 S Johnson Ave
- 203 S Johnson Ave
- 205 S Johnson Ave
- 127 S Johnson Ave
- 2332 W 3rd St
- 121 S Johnson Ave
