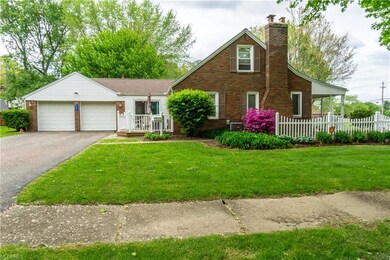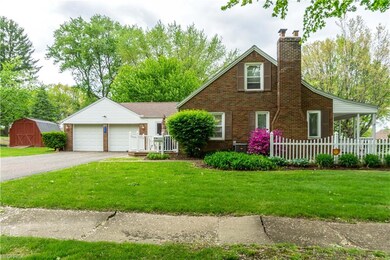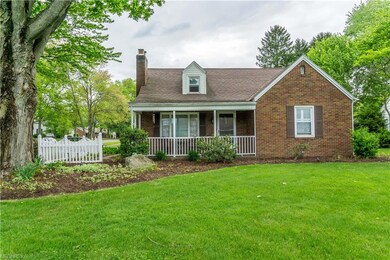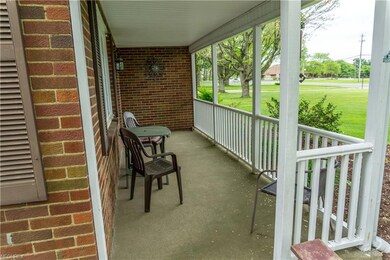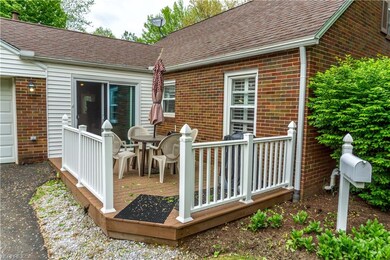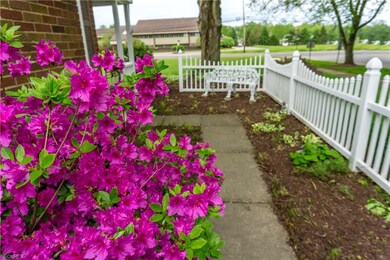
2307 Wales Ave NW Massillon, OH 44646
Amherst Heights-Clearview NeighborhoodHighlights
- Deck
- 2 Fireplaces
- Porch
- Amherst Elementary School Rated A-
- Corner Lot
- 2 Car Attached Garage
About This Home
As of April 2025Charming brick bungalow in Jackson Twp. is ready for it's new owner!! Come check out this well maintained property sitting on a nice sized corner lot. Walk through the front door into the living room with plush carpeting and an electric fireplace. Off the living room you will find the fully applianced kitchen with updated cabinetry and wood laminate flooring which extends in the dining room which is accented with plantation style blinds. Off the kitchen there is a cozy sunroom that leads into the attached 2 car garage. The sunroom also has an electric fireplace and sliding glass door to the back patio. This area is perfect for a second living area or mudroom. You will find a full bathroom and 2 bedrooms on the main level, including the masters bedroom. Upstairs offers 2 more bedrooms with plenty of storage. Outside there is a 10x14 shed with electric perfect for your mower and gardening tools. Updates include upgraded 200 amp electric with 60 amp in garage. Roof 2007, gutters 2011, hot water tank 2010, windows around 2008, furnace and central air 2009, bathroom was updated in 2015 with new vanity and flooring, extra insulation was added to attic to increase efficiency.
Last Agent to Sell the Property
Keller Williams Legacy Group Realty License #2015002064 Listed on: 05/19/2018

Home Details
Home Type
- Single Family
Est. Annual Taxes
- $2,154
Year Built
- Built in 1947
Lot Details
- 0.4 Acre Lot
- Lot Dimensions are 80x220
- Corner Lot
Home Design
- Bungalow
- Brick Exterior Construction
- Asphalt Roof
- Vinyl Construction Material
Interior Spaces
- 1,484 Sq Ft Home
- 1.5-Story Property
- 2 Fireplaces
- Unfinished Basement
- Basement Fills Entire Space Under The House
Kitchen
- Range
- Dishwasher
- Disposal
Bedrooms and Bathrooms
- 4 Bedrooms
- 1 Full Bathroom
Parking
- 2 Car Attached Garage
- Garage Drain
- Garage Door Opener
Outdoor Features
- Deck
- Porch
Utilities
- Forced Air Heating and Cooling System
- Heating System Uses Gas
- Water Softener
Community Details
- Kendal Heights Community
Listing and Financial Details
- Assessor Parcel Number 01605971
Ownership History
Purchase Details
Home Financials for this Owner
Home Financials are based on the most recent Mortgage that was taken out on this home.Purchase Details
Home Financials for this Owner
Home Financials are based on the most recent Mortgage that was taken out on this home.Purchase Details
Home Financials for this Owner
Home Financials are based on the most recent Mortgage that was taken out on this home.Purchase Details
Home Financials for this Owner
Home Financials are based on the most recent Mortgage that was taken out on this home.Purchase Details
Home Financials for this Owner
Home Financials are based on the most recent Mortgage that was taken out on this home.Purchase Details
Similar Homes in Massillon, OH
Home Values in the Area
Average Home Value in this Area
Purchase History
| Date | Type | Sale Price | Title Company |
|---|---|---|---|
| Warranty Deed | $226,500 | None Listed On Document | |
| Warranty Deed | $157,000 | None Available | |
| Warranty Deed | $144,000 | Stonegate Title | |
| Survivorship Deed | $118,000 | -- | |
| Deed | $87,000 | -- | |
| Deed | $72,800 | -- |
Mortgage History
| Date | Status | Loan Amount | Loan Type |
|---|---|---|---|
| Open | $203,850 | New Conventional | |
| Previous Owner | $154,156 | FHA | |
| Previous Owner | $115,200 | New Conventional | |
| Previous Owner | $20,000 | Credit Line Revolving | |
| Previous Owner | $102,000 | Credit Line Revolving | |
| Previous Owner | $93,059 | New Conventional | |
| Previous Owner | $18,000 | Credit Line Revolving | |
| Previous Owner | $109,500 | Stand Alone Second | |
| Previous Owner | $14,500 | Credit Line Revolving | |
| Previous Owner | $110,500 | Unknown | |
| Previous Owner | $112,100 | Purchase Money Mortgage | |
| Previous Owner | $77,000 | New Conventional |
Property History
| Date | Event | Price | Change | Sq Ft Price |
|---|---|---|---|---|
| 04/18/2025 04/18/25 | Sold | $226,500 | +0.7% | $153 / Sq Ft |
| 03/17/2025 03/17/25 | Pending | -- | -- | -- |
| 03/13/2025 03/13/25 | For Sale | $225,000 | +43.3% | $152 / Sq Ft |
| 06/22/2020 06/22/20 | Sold | $157,000 | -3.5% | $106 / Sq Ft |
| 05/14/2020 05/14/20 | Pending | -- | -- | -- |
| 04/30/2020 04/30/20 | For Sale | $162,777 | +13.0% | $110 / Sq Ft |
| 06/27/2018 06/27/18 | Sold | $144,000 | +2.9% | $97 / Sq Ft |
| 05/26/2018 05/26/18 | Pending | -- | -- | -- |
| 05/19/2018 05/19/18 | For Sale | $139,900 | +19.6% | $94 / Sq Ft |
| 09/14/2012 09/14/12 | Sold | $117,000 | -9.2% | $79 / Sq Ft |
| 07/08/2012 07/08/12 | Pending | -- | -- | -- |
| 05/21/2012 05/21/12 | For Sale | $128,900 | -- | $87 / Sq Ft |
Tax History Compared to Growth
Tax History
| Year | Tax Paid | Tax Assessment Tax Assessment Total Assessment is a certain percentage of the fair market value that is determined by local assessors to be the total taxable value of land and additions on the property. | Land | Improvement |
|---|---|---|---|---|
| 2024 | -- | $66,230 | $20,830 | $45,400 |
| 2023 | $2,884 | $57,930 | $14,320 | $43,610 |
| 2022 | $2,871 | $57,930 | $14,320 | $43,610 |
| 2021 | $2,882 | $57,930 | $14,320 | $43,610 |
| 2020 | $2,519 | $46,520 | $12,360 | $34,160 |
| 2019 | $2,426 | $46,520 | $12,360 | $34,160 |
| 2018 | $2,438 | $46,520 | $12,360 | $34,160 |
| 2017 | $2,114 | $38,360 | $10,430 | $27,930 |
| 2016 | $2,128 | $38,360 | $10,430 | $27,930 |
| 2015 | $2,154 | $38,360 | $10,430 | $27,930 |
| 2014 | $174 | $37,030 | $10,080 | $26,950 |
| 2013 | $1,071 | $37,030 | $10,080 | $26,950 |
Agents Affiliated with this Home
-
Amy Myers-Guthrie

Seller's Agent in 2025
Amy Myers-Guthrie
Keller Williams Legacy Group Realty
(330) 752-3939
19 in this area
517 Total Sales
-
Amy Wengerd

Buyer's Agent in 2025
Amy Wengerd
EXP Realty, LLC.
(330) 681-6090
75 in this area
1,598 Total Sales
-
Tricia Cash

Seller's Agent in 2020
Tricia Cash
Howard Hanna Real Estate Services
(330) 284-3403
3 in this area
101 Total Sales
-
Christopher Guthrie

Seller Co-Listing Agent in 2018
Christopher Guthrie
Keller Williams Legacy Group Realty
(330) 685-2424
-
Carol Cooper

Buyer's Agent in 2018
Carol Cooper
Keller Williams Legacy Group Realty
(330) 418-6727
10 in this area
109 Total Sales
-
A
Seller's Agent in 2012
Angela Margida
Rustic Roots Real Estate
Map
Source: MLS Now
MLS Number: 3999807
APN: 01605971
- 1267 Plymouth St NW
- 3252 Stahl Ave NW
- 1204 Taggart St NW
- Caicos Plan at Tuscany Park
- 3244 Bahama Ave NW
- 2107 Via Luna Cir NE
- 3262 Bahama Ave NW
- 0 Wildridge Rd NW Unit 36853475
- 3315 Broadhaven Ave NW
- 1056 Taggart St NW
- 3410 Wales Ave NW
- 2919 Inwood Dr NW
- 7906 Tahiti St NW
- 1627 Bramblewood Cir NE
- 1209 Providence Rd NE
- 801 Taggart Ave NE
- 7604 Greenview Ave NW
- 7770 Hills And Dales Rd NW
- 1744 Oak Trail St NE
- 7998 Chablis Dr NW

