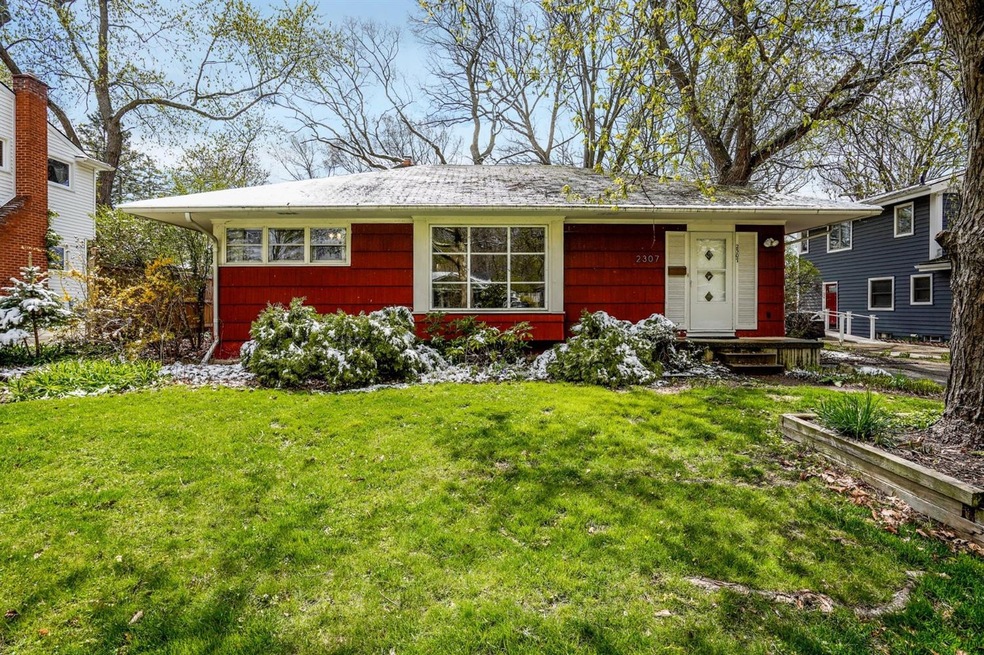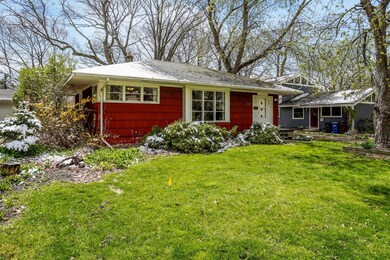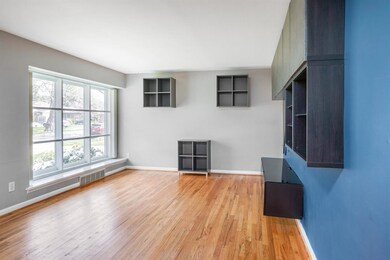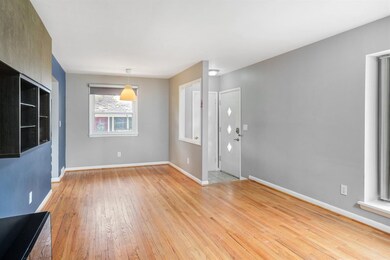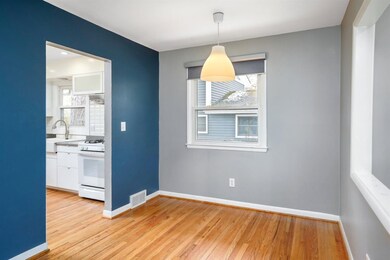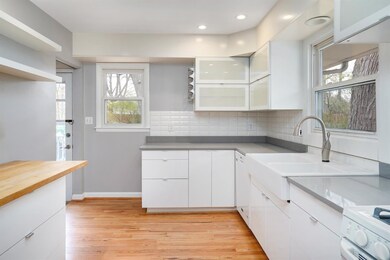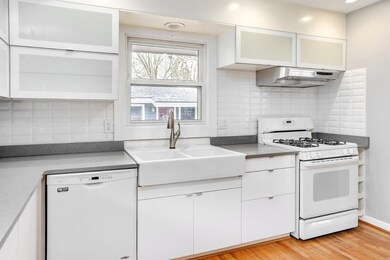
2307 Walter Dr Ann Arbor, MI 48103
Arborview NeighborhoodAbout This Home
As of June 2021Please send your highest and best offer by Sunday 5/2/21 by 5pm. Welcome home to this updated 3 bedroom ranch on a tree-lined street in popular west side Ann Arbor location. Walk into a spacious living room with hardwood floors throughout, a large picture window with tons of light and cozy dining area. Continue into the amazing new Ikea kitchen with ample counter and cabinet space, modern tiled backsplash and all appliances! It's the perfect place to prepare family meals after a long day! Down the hall are 3 well-sized bedrooms and an updated full bath with newer vanity. The partially finished basement provides SO much more living space and the spacious storage/laundry room gives you the extra storage you've been looking for. Outside, the cute 2 level deck overlooks private, fully fenced a and perfectly treed lined yard with shed for even more storage! Updates include new windows and ceiling fans in 2 of the bedrooms and full bath, new stainless steel refrigerator and a brand new hot water tank. All within the award winning Ann Arbor School District, this home is a MUST SEE! Schedule your private showing today., Rec Room: Finished
Last Agent to Sell the Property
Keller Williams Ann Arbor Mrkt License #6506040482 Listed on: 04/24/2021

Home Details
Home Type
Single Family
Est. Annual Taxes
$7,540
Year Built
1960
Lot Details
0
Listing Details
- Property Sub-Type: Single Family Residence
- Property Type: Residential
- New Construction: No
- ArchitecturalStyle: Ranch
- Stories: 1
- Year Built: 1960
- ResoPropertyType: Residential
- Location Property Info:Property Sub-Type: Single Family Residence
- General Property Info:New Construction2: No
- General Property Info:Lot Dimensions: 60 x 120
- General Property Info:Basement: Yes
- General Property Info:Total Fin SqFt All Levels: 1299.0
- General Property Info:Main Level Primary: Yes
- General Property Info:Main Level Laundry: No
- Tax Info:Annual Property Tax: 6164.0
- Tax Info:Zoning3: R1C
- Heat Type:Forced Air: Yes
- Substructure:Full: Yes
- Heat Source:Natural Gas3: Yes
- Utilities Attached:Cable: Yes
- Utilities Attached:Natural Gas: Yes
- Sewer:Public: Yes
- Water:Public2: Yes
- Additional Items:Ceiling Fans: Yes
- Location Property Info:Subdivision2: Maple Ridge
- General Property Info:SqFt Above Grade: 1024.0
- Additional Items:Basement Finished: Yes
- Laundry Features Lower Level: Yes
- General Property Info Elementary School2: Haisley Elementary School
- General Property Info High School: Skyline High School
- General Property Info Middle School2: Slauson Middle School
- General Property Info Garage YN: No
- Flooring:Wood Floor: Yes
- Architectural Style:Ranch: Yes
- Flooring:Vinyl Floor: Yes
- Flooring:Carpet Floor: Yes
- Special Features: VirtualTour
- Property Sub Type: Detached
Interior Features
- Flooring: Carpet, Vinyl, Wood
- Interior Amenities: Ceiling Fan(s), Eat-in Kitchen
- Fireplace: No
- Total Bedrooms: 3
- Main Level Bedrooms: 3
- Full Bathrooms: 1
- Total Bathrooms: 1
- Basement: Full
- LivingArea: 1299.0
- General Property Info:Stories2: 1.0
- Basement Rooms:Basement Finished SQFT: 275.0
- Kitchen Features:Eating Area: Yes
- Below Grade Sq Ft: 275.0
Exterior Features
- Construction Materials: Brick, Wood Siding
- List Price: 325000.0
- Lot Features: Sidewalk
- Patio and Porch Features: Deck, Porch(es)
- Exterior Material:Wood Siding: Yes
- Exterior Material:Brick: Yes
- Patio and Porch Features:Porch(es): Yes
- Patio and Porch Features:Deck(s): Yes
Garage/Parking
- Garage: No
Utilities
- Heating: Forced Air
- Heating: Yes
- Laundry Features: Lower Level
- Sewer: Public
- Utilities: Natural Gas Connected, Cable Connected, Storm Sewer
- Water Source: Public
Condo/Co-op/Association
- Association: No
Schools
- Elementary School: Haisley Elementary School
- High School: Skyline High School
- Middle/Junior School: Slauson Middle School
Lot Info
- Lot Size Acres: 0.17
- Lot Size Area: 0.17
- Lot Dimensions: 60 x 120
- Lot Size Sq Ft: 7405.0
- Zoning Description: R1C
- ResoLotSizeUnits: Acres
Tax Info
- Tax Annual Amount: 6164.0
- Tax Year: 2020
Ownership History
Purchase Details
Purchase Details
Home Financials for this Owner
Home Financials are based on the most recent Mortgage that was taken out on this home.Purchase Details
Home Financials for this Owner
Home Financials are based on the most recent Mortgage that was taken out on this home.Purchase Details
Purchase Details
Purchase Details
Home Financials for this Owner
Home Financials are based on the most recent Mortgage that was taken out on this home.Purchase Details
Purchase Details
Home Financials for this Owner
Home Financials are based on the most recent Mortgage that was taken out on this home.Similar Homes in Ann Arbor, MI
Home Values in the Area
Average Home Value in this Area
Purchase History
| Date | Type | Sale Price | Title Company |
|---|---|---|---|
| Quit Claim Deed | -- | None Listed On Document | |
| Warranty Deed | $340,000 | None Available | |
| Warranty Deed | $275,000 | None Available | |
| Quit Claim Deed | -- | None Available | |
| Interfamily Deed Transfer | -- | -- | |
| Warranty Deed | $201,000 | -- | |
| Deed | $190,000 | -- | |
| Deed | $136,000 | -- |
Mortgage History
| Date | Status | Loan Amount | Loan Type |
|---|---|---|---|
| Previous Owner | $323,000 | New Conventional | |
| Previous Owner | $150,000 | New Conventional | |
| Previous Owner | $119,700 | New Conventional | |
| Previous Owner | $160,800 | Fannie Mae Freddie Mac | |
| Previous Owner | $108,700 | Fannie Mae Freddie Mac | |
| Previous Owner | $108,800 | New Conventional |
Property History
| Date | Event | Price | Change | Sq Ft Price |
|---|---|---|---|---|
| 06/08/2021 06/08/21 | Sold | $340,000 | +4.6% | $262 / Sq Ft |
| 05/04/2021 05/04/21 | Pending | -- | -- | -- |
| 04/24/2021 04/24/21 | For Sale | $325,000 | +18.2% | $250 / Sq Ft |
| 11/19/2018 11/19/18 | Sold | $275,000 | 0.0% | $212 / Sq Ft |
| 11/15/2018 11/15/18 | Pending | -- | -- | -- |
| 10/05/2018 10/05/18 | For Sale | $275,000 | 0.0% | $212 / Sq Ft |
| 09/03/2016 09/03/16 | Rented | $1,550 | 0.0% | -- |
| 08/31/2016 08/31/16 | Under Contract | -- | -- | -- |
| 08/26/2016 08/26/16 | For Rent | $1,550 | -- | -- |
Tax History Compared to Growth
Tax History
| Year | Tax Paid | Tax Assessment Tax Assessment Total Assessment is a certain percentage of the fair market value that is determined by local assessors to be the total taxable value of land and additions on the property. | Land | Improvement |
|---|---|---|---|---|
| 2025 | $7,540 | $170,900 | $0 | $0 |
| 2024 | $7,021 | $155,700 | $0 | $0 |
| 2023 | $6,474 | $154,800 | $0 | $0 |
| 2022 | $7,055 | $138,700 | $0 | $0 |
| 2021 | $6,292 | $133,600 | $0 | $0 |
| 2020 | $6,165 | $129,100 | $0 | $0 |
| 2019 | $5,867 | $118,700 | $118,700 | $0 |
| 2018 | $4,539 | $114,000 | $0 | $0 |
| 2017 | $4,378 | $106,300 | $0 | $0 |
| 2016 | $3,407 | $68,953 | $0 | $0 |
| 2015 | $4,091 | $68,747 | $0 | $0 |
| 2014 | $4,091 | $66,600 | $0 | $0 |
| 2013 | -- | $66,600 | $0 | $0 |
Agents Affiliated with this Home
-

Seller's Agent in 2021
Kathy Toth
Keller Williams Ann Arbor Mrkt
(734) 216-7845
2 in this area
71 Total Sales
-

Buyer's Agent in 2021
Samuel Vail
Real Estate One Inc
(248) 802-0788
3 in this area
134 Total Sales
-

Seller's Agent in 2018
Nancy Bishop
The Charles Reinhart Company
(734) 646-1333
5 in this area
378 Total Sales
-

Seller's Agent in 2016
David Mueller
Real Broker Ann Arbor
(734) 646-1257
2 in this area
450 Total Sales
Map
Source: Southwestern Michigan Association of REALTORS®
MLS Number: 23118505
APN: 09-19-308-043
- 2204 Walter Dr
- 2419 Faye Dr
- 2100 Alice St
- 1049 Hasper Dr
- 2540 Pamela Ave
- 520 Center Dr
- 2219 Dexter Ave
- 317 Doty Ave
- 915 Patricia Ave
- 110 Fairview Dr
- 646 Dellwood Dr
- 774 Dellwood Dr
- 1335 Kelly Green Dr
- 2107 Jackson Ave
- 116 Glendale Dr
- 1914 Jackson Ave
- 305 Wildwood Ave
- 1622 Fulmer St
- 1490 Patricia Ave
- 1754 Jackson Ave
