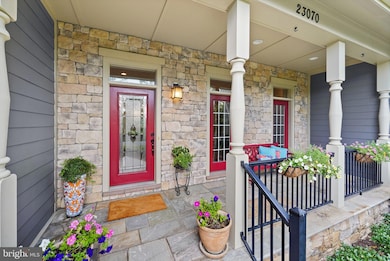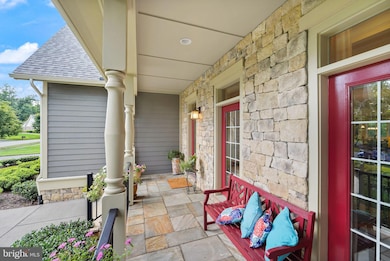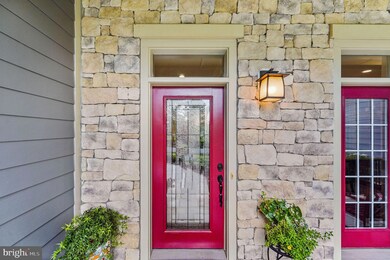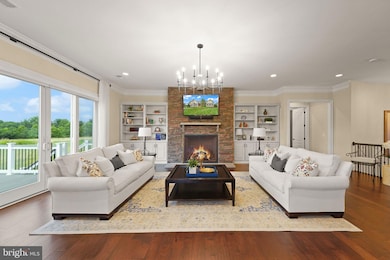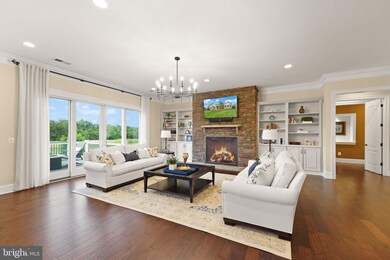
23070 Welbourne Walk Ct Ashburn, VA 20148
Willowsford NeighborhoodHighlights
- Gourmet Kitchen
- 0.86 Acre Lot
- Colonial Architecture
- Madison's Trust Elementary Rated A
- Open Floorplan
- Deck
About This Home
As of August 2025Where Architectural Elegance Meets Inspired Living
Welcome to The Kavanagh, a singular expression of luxury and design, nestled on nearly an acre of pristine landscape in the coveted community of The Grant at Willowsford. This exceptional one-level residence is more than just a home—it’s a lifestyle, meticulously crafted for those who appreciate both refined beauty and modern ease.
From the moment you step inside, natural light pours across gleaming hardwood floors and dances along the 10-foot ceilings, casting a golden glow on every thoughtful detail. An open, airy floor plan offers uninterrupted sightlines from the stately front entrance to the lush backyard, evoking a sense of calm and effortless grandeur.
The gourmet kitchen is a chef’s dream, complete with a custom built-in banquet and exquisite finishes that blend style with function. Two elegant stone gas fireplaces provide a warm embrace—whether you're enjoying a quiet evening or entertaining in grand style.
Beyond the main level, the full walk-out lower level stuns with rare 10-foot ceilings, a custom-designed bar, and direct access to a sweeping slate patio that spans the width of the home. Host alfresco soirees around the built-in outdoor BBQ or unwind in the serenity of your private outdoor oasis.
Throughout the home, elevated features abound:
• Frameless glass shower and heated, jetted tub in the owner's spa bath
• Two expansive exterior decks for seamless indoor-outdoor flow
• Leaded glass front door, adding a stately first impression
• Built-in bookshelves in the library and family room—ideal for art, literature, or curated treasures
• Epoxy-sealed and painted 3-car garage and basement storage with oversized built-in shelving
• A 2024 new roof with transferrable warranty—peace of mind, built-in
|
Items That Convey: Pool table & accessories, buffalo print in stairwell, custom rugs (dining room & front library), all custom blinds, drapes & panels, custom kitchen banquette cushions, BR #3 gray custom headboard, BR #2 custom throw, 2 printed pillows, khaki coverlet, shams & dust ruffle, 4 kitchen island stools, and 9’ Christmas tree (stored in basement).
|
The Kavanagh isn’t just impeccably built; it’s intentionally designed for the way you want to live—where form meets function, and every corner reflects a commitment to excellence.
Come experience the difference. Your next chapter begins here.
Last Agent to Sell the Property
Keller Williams Realty License #678256 Listed on: 06/27/2025

Home Details
Home Type
- Single Family
Est. Annual Taxes
- $16,519
Year Built
- Built in 2014
Lot Details
- 0.86 Acre Lot
- Property is zoned TR3UBF
HOA Fees
- $259 Monthly HOA Fees
Parking
- 3 Car Direct Access Garage
- Side Facing Garage
- Garage Door Opener
Home Design
- Colonial Architecture
- Concrete Perimeter Foundation
Interior Spaces
- Property has 2 Levels
- Open Floorplan
- Wet Bar
- Built-In Features
- Crown Molding
- 2 Fireplaces
- Brick Fireplace
- Window Treatments
- Formal Dining Room
- Laundry on main level
Kitchen
- Gourmet Kitchen
- Breakfast Area or Nook
- Butlers Pantry
Flooring
- Wood
- Carpet
Bedrooms and Bathrooms
- Walk-In Closet
- Bathtub with Shower
- Walk-in Shower
Basement
- Walk-Out Basement
- Interior and Exterior Basement Entry
- Basement Windows
Outdoor Features
- Deck
- Porch
Schools
- Madison's Trust Elementary School
- Brambleton Middle School
- Independence High School
Utilities
- 90% Forced Air Heating and Cooling System
- Natural Gas Water Heater
- Public Septic
Listing and Financial Details
- Tax Lot 326
- Assessor Parcel Number 243279319000
Community Details
Overview
- Built by Arcadia
- Grant At Willowsford Subdivision, The Kavanagh Floorplan
Recreation
- Lap or Exercise Community Pool
Ownership History
Purchase Details
Home Financials for this Owner
Home Financials are based on the most recent Mortgage that was taken out on this home.Similar Homes in Ashburn, VA
Home Values in the Area
Average Home Value in this Area
Purchase History
| Date | Type | Sale Price | Title Company |
|---|---|---|---|
| Special Warranty Deed | $1,221,799 | -- |
Mortgage History
| Date | Status | Loan Amount | Loan Type |
|---|---|---|---|
| Open | $511,273 | VA | |
| Closed | $509,050 | VA | |
| Closed | $556,875 | VA |
Property History
| Date | Event | Price | Change | Sq Ft Price |
|---|---|---|---|---|
| 08/29/2025 08/29/25 | Sold | $1,700,000 | -2.9% | $226 / Sq Ft |
| 08/07/2025 08/07/25 | Price Changed | $1,750,000 | -6.7% | $232 / Sq Ft |
| 06/27/2025 06/27/25 | For Sale | $1,875,000 | -- | $249 / Sq Ft |
Tax History Compared to Growth
Tax History
| Year | Tax Paid | Tax Assessment Tax Assessment Total Assessment is a certain percentage of the fair market value that is determined by local assessors to be the total taxable value of land and additions on the property. | Land | Improvement |
|---|---|---|---|---|
| 2025 | $15,099 | $1,875,710 | $543,000 | $1,332,710 |
| 2024 | $16,519 | $1,909,750 | $543,000 | $1,366,750 |
| 2023 | $15,061 | $1,721,210 | $543,000 | $1,178,210 |
| 2022 | $14,923 | $1,676,760 | $423,000 | $1,253,760 |
| 2021 | $12,371 | $1,262,370 | $373,000 | $889,370 |
| 2020 | $12,094 | $1,168,460 | $323,000 | $845,460 |
| 2019 | $12,067 | $1,154,760 | $323,000 | $831,760 |
| 2018 | $11,863 | $1,093,400 | $293,000 | $800,400 |
| 2017 | $12,556 | $1,116,090 | $293,000 | $823,090 |
| 2016 | $13,074 | $1,141,830 | $0 | $0 |
| 2015 | $12,350 | $795,100 | $0 | $795,100 |
| 2014 | $3,095 | $0 | $0 | $0 |
Agents Affiliated with this Home
-
Viktorija Piano

Seller's Agent in 2025
Viktorija Piano
Keller Williams Realty
(571) 241-5807
114 in this area
254 Total Sales
-
Bala Gatla

Buyer's Agent in 2025
Bala Gatla
Nine Realty LLC
(804) 503-7990
1 in this area
90 Total Sales
Map
Source: Bright MLS
MLS Number: VALO2100774
APN: 243-27-9319
- 23055 Welbourne Walk Ct
- 22979 Homestead Landing Ct
- 41333 Allen House Ct
- Samson 36-F2 Plan at West Park at Brambleton - West Park IV
- Stone 36-F2 Plan at West Park at Brambleton - West Park IV
- 0 Lenah Rd Unit VALO2067404
- 41927 Night Nurse Cir
- 23369 Walking Woods Ln
- 42010 Night Nurse Cir
- 23351 Parkside Village Cir
- 41883 Night Nurse Cir
- Banff Plan at Parkside Village - The Sequoia Collection
- Konni Plan at Parkside Village - The Sequoia Collection
- Hallerbos Plan at Parkside Village - The Hawthorn Collection
- Wistman Plan at Parkside Village - The Hawthorn Collection
- 41804 Preston Falls Way
- 94 Oak Bend Ct
- 41692 Oak Bend Ct
- 41696 Oak Bend Ct
- 23359 Parkside Village Cir

