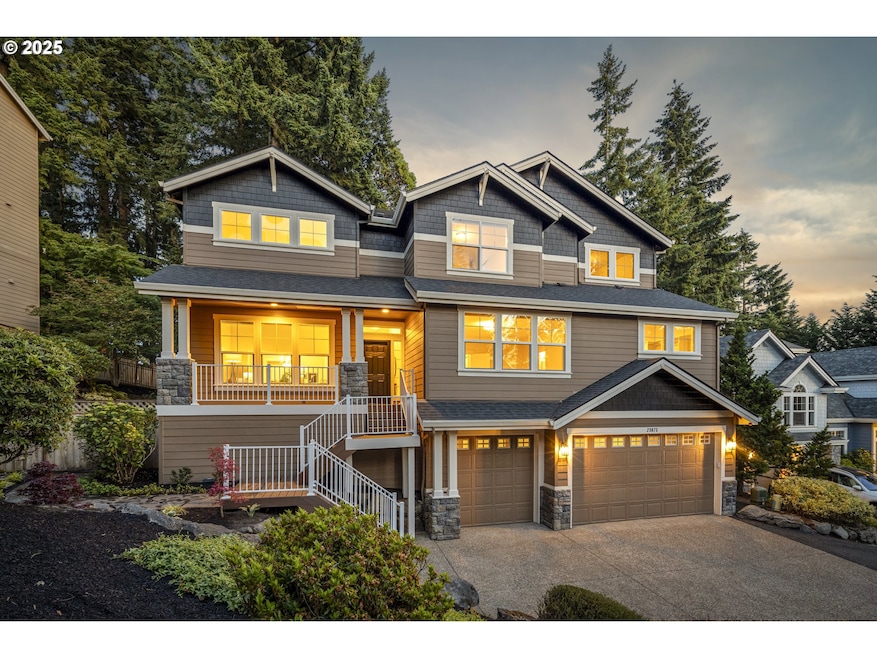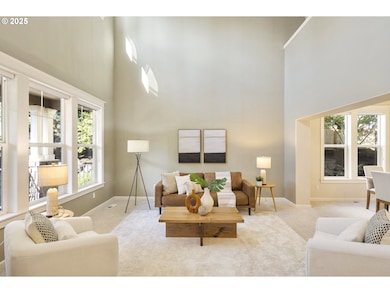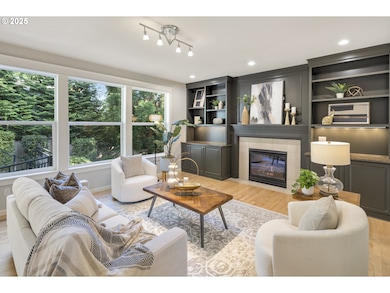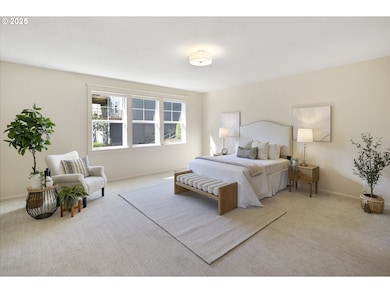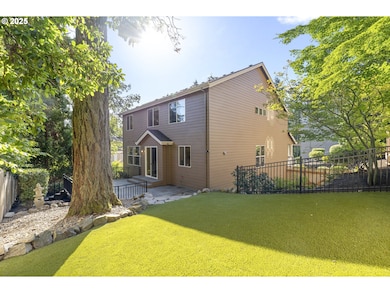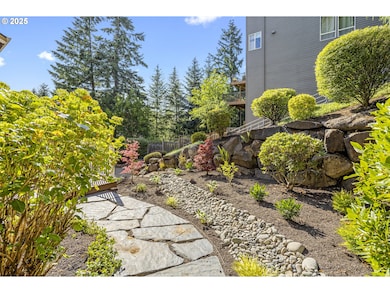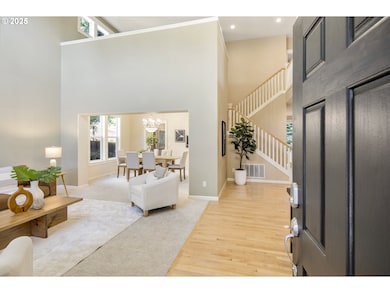23073 Bland Cir West Linn, OR 97068
Tanner Basin NeighborhoodEstimated payment $5,395/month
Highlights
- Craftsman Architecture
- Deck
- Wood Flooring
- Trillium Creek Primary School Rated A
- Territorial View
- 4-minute walk to White Oak Savanna Park
About This Home
Step inside to soaring 19-foot ceilings that immediately set the tone for this spacious and well-appointed West Linn home in a private setting. On the main level, you’ll find the primary suite along with a dedicated home office, offering flexibility for daily living. The island kitchen is the heart of the home opening seamlessly to the family and dining areas. With slab granite counters, under cabinet lighting and stainless appliances, the kitchen offers both everyday functionality and a polished style making it perfect for effortless entertaining. Upstairs, four additional bedrooms, a large bonus room, and a 14'x 10' private loft offer plenty of space perfect for an extended playroom, reading nook, or creative space. Outside, the newly landscaped yard features low-maintenance turf and an expansive deck ideal for backyard BBQs, morning coffee, or letting the kids and pets play.Located in a quiet, established neighborhood with recent system updates including a new HVAC and water heater (both serviced this year), encapsulated crawl space, and a roof just four years old; this home checks all the boxes for comfort and peace of mind.
Listing Agent
Berkshire Hathaway HomeServices NW Real Estate License #920300058 Listed on: 06/19/2025

Home Details
Home Type
- Single Family
Est. Annual Taxes
- $10,758
Year Built
- Built in 2002
Lot Details
- Fenced
- Private Yard
HOA Fees
- $24 Monthly HOA Fees
Parking
- 3 Car Attached Garage
- Garage Door Opener
Home Design
- Craftsman Architecture
- Cement Siding
- Concrete Perimeter Foundation
Interior Spaces
- 3,956 Sq Ft Home
- 2-Story Property
- Plumbed for Central Vacuum
- High Ceiling
- Gas Fireplace
- Vinyl Clad Windows
- Family Room
- Living Room
- Dining Room
- Bonus Room
- Territorial Views
- Crawl Space
Kitchen
- Free-Standing Range
- Microwave
- Plumbed For Ice Maker
- Dishwasher
- Stainless Steel Appliances
- Kitchen Island
- Granite Countertops
- Disposal
Flooring
- Wood
- Wall to Wall Carpet
Bedrooms and Bathrooms
- 5 Bedrooms
- Primary Bedroom on Main
Accessible Home Design
- Accessibility Features
Outdoor Features
- Deck
- Porch
Schools
- Trillium Creek Elementary School
- Rosemont Ridge Middle School
- West Linn High School
Utilities
- Forced Air Heating and Cooling System
- Electric Water Heater
Community Details
- Ridge View Estates Hoa/Superior Comm Mgmt Association, Phone Number (503) 684-1832
Listing and Financial Details
- Assessor Parcel Number 01858975
Map
Home Values in the Area
Average Home Value in this Area
Tax History
| Year | Tax Paid | Tax Assessment Tax Assessment Total Assessment is a certain percentage of the fair market value that is determined by local assessors to be the total taxable value of land and additions on the property. | Land | Improvement |
|---|---|---|---|---|
| 2025 | $11,176 | $611,498 | -- | -- |
| 2024 | $10,758 | $593,688 | -- | -- |
| 2023 | $10,758 | $576,397 | $0 | $0 |
| 2022 | $10,707 | $559,609 | $0 | $0 |
| 2021 | $9,714 | $543,310 | $0 | $0 |
| 2020 | $9,659 | $527,486 | $0 | $0 |
| 2019 | $9,252 | $512,123 | $0 | $0 |
| 2018 | $8,783 | $497,207 | $0 | $0 |
| 2017 | $8,453 | $482,725 | $0 | $0 |
| 2016 | $8,096 | $468,665 | $0 | $0 |
| 2015 | $7,750 | $455,015 | $0 | $0 |
| 2014 | $7,335 | $441,762 | $0 | $0 |
Property History
| Date | Event | Price | List to Sale | Price per Sq Ft | Prior Sale |
|---|---|---|---|---|---|
| 10/29/2025 10/29/25 | Pending | -- | -- | -- | |
| 10/04/2025 10/04/25 | Price Changed | $849,000 | -2.6% | $215 / Sq Ft | |
| 09/22/2025 09/22/25 | Price Changed | $872,000 | -1.8% | $220 / Sq Ft | |
| 09/01/2025 09/01/25 | Price Changed | $888,000 | -3.2% | $224 / Sq Ft | |
| 08/07/2025 08/07/25 | Price Changed | $917,000 | -3.0% | $232 / Sq Ft | |
| 06/19/2025 06/19/25 | For Sale | $945,000 | +9.2% | $239 / Sq Ft | |
| 09/29/2022 09/29/22 | Sold | $865,000 | 0.0% | $218 / Sq Ft | View Prior Sale |
| 08/01/2022 08/01/22 | Off Market | $865,000 | -- | -- | |
| 07/21/2022 07/21/22 | Price Changed | $879,900 | -2.2% | $222 / Sq Ft | |
| 06/09/2022 06/09/22 | For Sale | $899,950 | -- | $227 / Sq Ft |
Purchase History
| Date | Type | Sale Price | Title Company |
|---|---|---|---|
| Warranty Deed | $865,000 | Fidelity National Title | |
| Warranty Deed | $427,000 | First American | |
| Warranty Deed | $346,167 | First Amer Title Ins Co Of O |
Mortgage History
| Date | Status | Loan Amount | Loan Type |
|---|---|---|---|
| Open | $565,000 | VA | |
| Previous Owner | $235,000 | Purchase Money Mortgage | |
| Previous Owner | $276,934 | No Value Available | |
| Closed | $51,925 | No Value Available |
Source: Regional Multiple Listing Service (RMLS)
MLS Number: 726649761
APN: 01858975
- 23019 Bland Cir
- 2155 Alpine Dr
- 23136 Bland Cir
- 2201 Satter St
- 2285 Satter St
- 2258 Satter St
- 22872 Weatherhill Rd
- 2037 De Vries Way
- 2025 De Vries Way
- 2050 Alpine Dr
- Allstone Plan at Savannah Summit
- Milton Plan at Savannah Summit
- 2134 Eleanor Rd
- 23000 Bland Cir
- 6735 Summerlinn Way Unit 87
- 22998 Bland Cir
- 22994 Bland Cir
- 22990 Bland Cir
- 6840 Summerlinn Way Unit 93
- 6505 Summerlinn Way Unit 79
