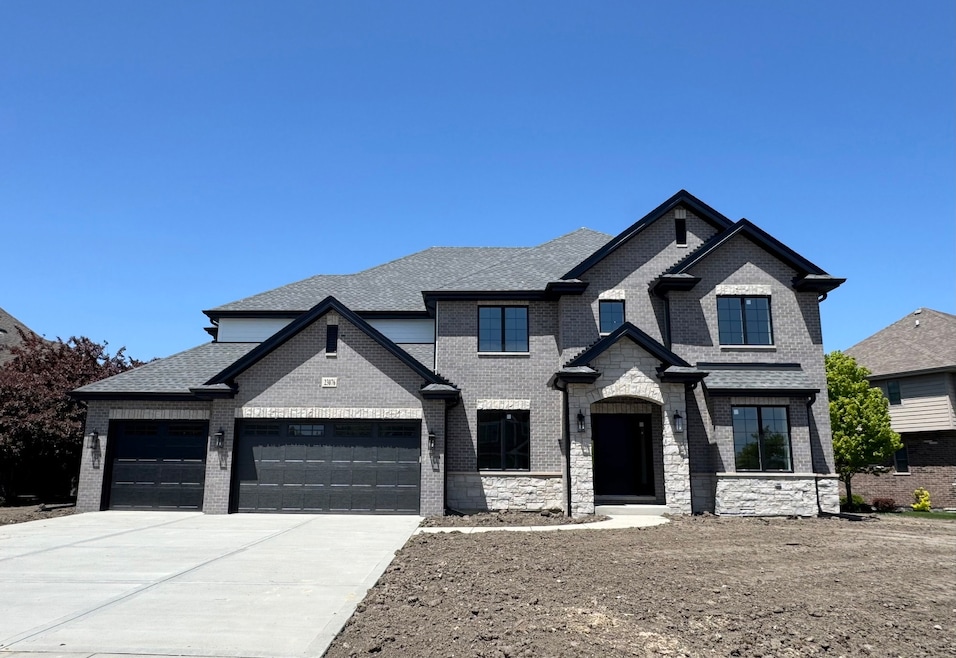
23076 Devonshire Ln Frankfort, IL 60423
Highlights
- New Construction
- Traditional Architecture
- Granite Countertops
- Chelsea Intermediate School Rated A
- Wood Flooring
- Mud Room
About This Home
As of May 2025SOLD BEFORE PRINT! This BRAND NEW 3700 Sq Foot two story in Ashington Meadows is a dream come true! It is the Oak II model which features an expansive two story family room, chef's dream kitchen w/walk-in pantry, private main floor office, 12 x 5 mud room, open dining room, living room/study flex room, 4 spacious bedrooms, 3.5 baths and a second floor laundry room. The open floor plan has superb traffic flow through the main living areas on the first floor. Quality construction features are evident everywhere from the 2 x 6 exterior construction for better insulation and structural stability to the Riverton Custom Cabinetry in all bathrooms and kitchen! The lot is .36 acres and the subdivision has only a few streets for low traffic. Some photos are of this home under construction and some are of a previous Oak II model which was a mirror image floor plan.
Last Agent to Sell the Property
Scanlan Realty LLC License #471003600 Listed on: 05/09/2025
Home Details
Home Type
- Single Family
Est. Annual Taxes
- $2,405
Year Built
- Built in 2025 | New Construction
Lot Details
- 0.36 Acre Lot
- Lot Dimensions are 132 x 150 x 73 x 153
HOA Fees
- $63 Monthly HOA Fees
Parking
- 3 Car Garage
- Driveway
- Parking Included in Price
Home Design
- Traditional Architecture
- Brick Exterior Construction
- Asphalt Roof
- Stone Siding
- Concrete Block And Stucco Construction
- Concrete Perimeter Foundation
Interior Spaces
- 3,700 Sq Ft Home
- 2-Story Property
- Gas Log Fireplace
- Mud Room
- Family Room with Fireplace
- Living Room
- Breakfast Room
- Formal Dining Room
- Home Office
Kitchen
- Double Oven
- Microwave
- Dishwasher
- Granite Countertops
- Disposal
Flooring
- Wood
- Carpet
Bedrooms and Bathrooms
- 4 Bedrooms
- 4 Potential Bedrooms
- Walk-In Closet
- Soaking Tub
- Separate Shower
Laundry
- Laundry Room
- Gas Dryer Hookup
Basement
- Basement Fills Entire Space Under The House
- Sump Pump
Outdoor Features
- Patio
Schools
- Grand Prairie Elementary School
- Hickory Creek Middle School
- Lincoln-Way East High School
Utilities
- Forced Air Heating and Cooling System
- Heating System Uses Natural Gas
Community Details
- Manager Association, Phone Number (708) 557-7503
- Ashington Meadows Subdivision, The Oak Ii Floorplan
- Property managed by Ashington Meadows HOA
Ownership History
Purchase Details
Home Financials for this Owner
Home Financials are based on the most recent Mortgage that was taken out on this home.Purchase Details
Purchase Details
Purchase Details
Purchase Details
Similar Homes in Frankfort, IL
Home Values in the Area
Average Home Value in this Area
Purchase History
| Date | Type | Sale Price | Title Company |
|---|---|---|---|
| Deed | $829,900 | Chicago Title | |
| Quit Claim Deed | -- | None Listed On Document | |
| Quit Claim Deed | -- | None Available | |
| Deed | $72,000 | Stewart Title Company | |
| Corporate Deed | -- | None Available | |
| Corporate Deed | -- | None Available |
Mortgage History
| Date | Status | Loan Amount | Loan Type |
|---|---|---|---|
| Open | $500,000 | New Conventional |
Property History
| Date | Event | Price | Change | Sq Ft Price |
|---|---|---|---|---|
| 05/23/2025 05/23/25 | Sold | $829,900 | 0.0% | $224 / Sq Ft |
| 05/09/2025 05/09/25 | Pending | -- | -- | -- |
| 05/09/2025 05/09/25 | For Sale | $829,900 | -- | $224 / Sq Ft |
Tax History Compared to Growth
Tax History
| Year | Tax Paid | Tax Assessment Tax Assessment Total Assessment is a certain percentage of the fair market value that is determined by local assessors to be the total taxable value of land and additions on the property. | Land | Improvement |
|---|---|---|---|---|
| 2023 | $2,405 | $27,110 | $27,110 | $0 |
| 2022 | $2,096 | $24,693 | $24,693 | $0 |
| 2021 | $1,983 | $23,101 | $23,101 | $0 |
| 2020 | $1,936 | $22,450 | $22,450 | $0 |
| 2019 | $1,877 | $21,849 | $21,849 | $0 |
| 2018 | $1,846 | $30,349 | $30,349 | $0 |
| 2017 | $2,642 | $29,641 | $29,641 | $0 |
| 2016 | $2,586 | $28,625 | $28,625 | $0 |
| 2015 | $1,975 | $27,617 | $27,617 | $0 |
| 2014 | $1,975 | $27,425 | $27,425 | $0 |
| 2013 | $1,975 | $27,781 | $27,781 | $0 |
Agents Affiliated with this Home
-

Seller's Agent in 2025
Janet Scanlan
Scanlan Realty LLC
(815) 735-3730
14 in this area
114 Total Sales
-

Seller Co-Listing Agent in 2025
Russell Scanlan
Scanlan Realty LLC
(815) 483-7575
11 in this area
70 Total Sales
-

Buyer's Agent in 2025
Kenneth Hoffman
Hoffman Realtors LLC
(708) 941-8188
1 in this area
266 Total Sales
Map
Source: Midwest Real Estate Data (MRED)
MLS Number: 12362339
APN: 19-09-31-305-014
- 22957 Devonshire Ln
- 11764 Azure Dr Unit 2
- 11696 Coquille Dr
- 12215 Cashlenan Ln
- 23155 Five Oaks Dr
- 2315 Delaney Rd
- 22454 Hinspeter Dr
- 23557 S Saddle Creek Dr
- 2900 Abbington Dr
- 22450 Autumn Dr
- 10900 W Gateway Dr
- Lot 1 Baker Rd
- 10857 W Gateway Dr
- 1501 Glenbrooke Ln
- 1781 Orchard Ln
- 22924 Long Beach Dr
- 1515 Glenbrooke Ln
- 22344 Autumn Dr
- 22737 S Ridge Ln
- 1738 Orchard Ln






