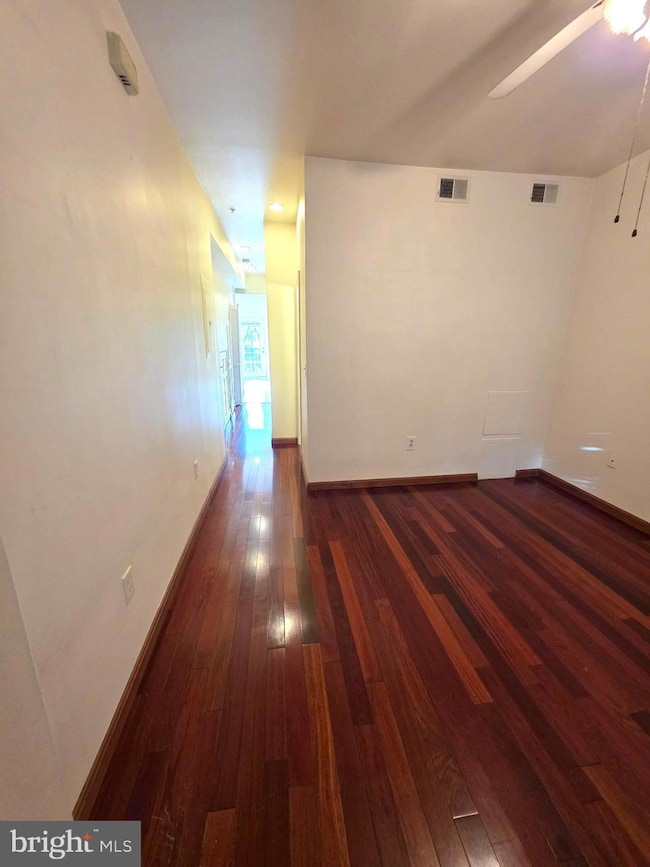2308 17th St NW Unit 2 Washington, DC 20009
Adams Morgan NeighborhoodHighlights
- Colonial Architecture
- Deck
- Central Air
- Marie Reed Elementary School Rated A-
- No HOA
- 4-minute walk to Ontario Road Playground
About This Home
Charming and conveniently located 1-bedroom unit in the heart of Mount Pleasant! This light-filled home offers a well-designed layout with central air and heating, in-unit stackable washer and dryer, and a private rear patio perfect for outdoor relaxation. Ideally situated with excellent walkability and ample public transportation options, you’ll be just steps from vibrant dining, entertainment, and neighborhood amenities.
-Additional photos coming soon!-
Apply Thru
Listing Agent
(571) 357-4767 Thaddeus@team1ntegrity.com Samson Properties License #BR200200448 Listed on: 09/29/2025

Townhouse Details
Home Type
- Townhome
Year Built
- Built in 1912
Parking
- On-Street Parking
Home Design
- Colonial Architecture
- Entry on the 1st floor
- Brick Exterior Construction
- Concrete Perimeter Foundation
Interior Spaces
- Property has 1 Level
- Laundry in unit
Bedrooms and Bathrooms
- 1 Main Level Bedroom
- 1 Full Bathroom
Utilities
- Central Air
- Hot Water Heating System
- Natural Gas Water Heater
- Cable TV Available
Additional Features
- Deck
- 1,824 Sq Ft Lot
Listing and Financial Details
- Residential Lease
- Security Deposit $2,150
- No Smoking Allowed
- 12-Month Min and 36-Month Max Lease Term
- Available 10/1/25
- Assessor Parcel Number 2567//0084
Community Details
Overview
- No Home Owners Association
- Mount Pleasant Subdivision
Pet Policy
- Pets allowed on a case-by-case basis
Map
Source: Bright MLS
MLS Number: DCDC2221060
- 2200 17th St NW Unit G-76
- 2200 17th St NW Unit 109
- 1700 Kalorama Rd NW Unit 310
- 1700 Kalorama Rd NW Unit 207
- 1661 Crescent Place NW Unit 102
- 1661 Crescent Place NW Unit 101
- 1674 Beekman Place NW Unit A
- 1745 Kalorama Rd NW Unit 101
- 1641 V St NW
- 2301 Champlain St NW Unit 414
- 1660 Kalorama Rd NW
- 2305 18th St NW Unit 406
- 1652 Kalorama Rd NW
- 2328 Champlain St NW Unit 101
- 2337 Champlain St NW Unit 104
- 2440 Ontario Rd NW Unit 4
- 2440 Ontario Rd NW Unit 6
- 2440 Ontario Rd NW Unit 3
- 2440 Ontario Rd NW Unit 9
- 2412 17th St NW Unit 301
- 2302 17th St NW
- 1724 Kalorama Rd NW
- 1700 Kalorama Rd NW Unit 207
- 2300 Ontario Rd NW
- 2300 Ontario Rd NW
- 2238 Ontario Rd NW Unit 1
- 2400 Ontario Rd NW
- 2301 Champlain St NW Unit 111
- 2301 Champlain St NW Unit 210
- 2298 Champlain St NW Unit A
- 2400 16th St NW
- 2328 Champlain St NW Unit 417
- 1631 Kalorama Rd NW
- 2422 17th St NW Unit 201
- 2422 17th St NW Unit 204
- 2425 17th St NW
- 2420 16th St NW
- 2429 Ontario Rd NW Unit 4
- 2341 18th St NW Unit 2
- 2101 Champlain St NW Unit FL4-ID468






