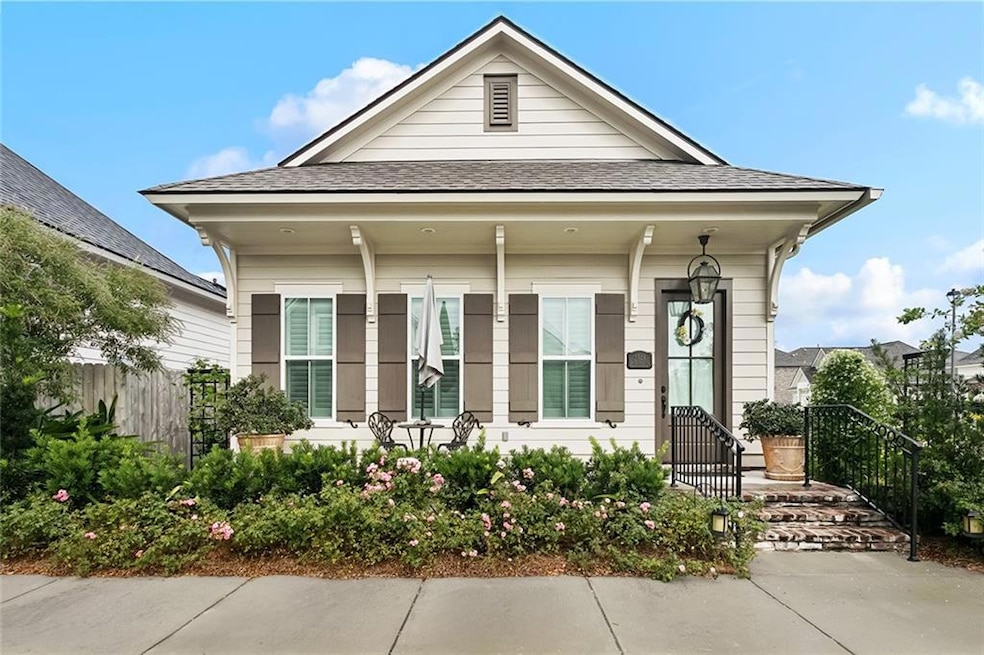
2308 Bradbury Place Covington, LA 70433
Estimated payment $2,290/month
Total Views
729
3
Beds
2
Baths
1,470
Sq Ft
$252
Price per Sq Ft
Highlights
- Corner Lot
- Granite Countertops
- Covered Patio or Porch
- Joseph B. Lancaster Elementary School Rated A-
- Cottage
- Stainless Steel Appliances
About This Home
Cottage living in desirable River Chase neighborhood. Thriving neighborhood with easy access to many amenities and Hwy I-12.Walking distance to restaurants and stores. Open floor plan with large spacious closets. Large ensuite primary bathroom with double vanities. Five years young hardy plank home. Immaculate 3 bedroom 2 bath home. Covered porch great for relaxing. Two car garage.
Home Details
Home Type
- Single Family
Est. Annual Taxes
- $1,972
Year Built
- Built in 2020
Lot Details
- 44 Sq Ft Lot
- Lot Dimensions are 38'9x115x38
- Fenced
- Permeable Paving
- Corner Lot
- Rectangular Lot
- Property is in excellent condition
HOA Fees
- $100 Monthly HOA Fees
Home Design
- Cottage
- Slab Foundation
- Shingle Roof
- HardiePlank Type
Interior Spaces
- 1,470 Sq Ft Home
- Property has 1 Level
- Ceiling Fan
- Gas Fireplace
Kitchen
- Oven
- Range
- Microwave
- Dishwasher
- Stainless Steel Appliances
- Granite Countertops
- Disposal
Bedrooms and Bathrooms
- 3 Bedrooms
- 2 Full Bathrooms
- Low Flow Plumbing Fixtures
Laundry
- Dryer
- Washer
Home Security
- Carbon Monoxide Detectors
- Fire and Smoke Detector
Parking
- 2 Car Attached Garage
- Garage Door Opener
- Driveway
Eco-Friendly Details
- ENERGY STAR Qualified Appliances
- Energy-Efficient Insulation
Utilities
- Central Heating and Cooling System
- High-Efficiency Water Heater
- Cable TV Available
Additional Features
- Covered Patio or Porch
- City Lot
Community Details
- The Preserve At River Chase Subdivision
Listing and Financial Details
- Tax Lot 35A
- Assessor Parcel Number 704332308BRADBURYPLACEOT35A
Map
Create a Home Valuation Report for This Property
The Home Valuation Report is an in-depth analysis detailing your home's value as well as a comparison with similar homes in the area
Home Values in the Area
Average Home Value in this Area
Tax History
| Year | Tax Paid | Tax Assessment Tax Assessment Total Assessment is a certain percentage of the fair market value that is determined by local assessors to be the total taxable value of land and additions on the property. | Land | Improvement |
|---|---|---|---|---|
| 2024 | $1,972 | $23,993 | $6,000 | $17,993 |
| 2023 | $1,972 | $23,993 | $6,000 | $17,993 |
| 2022 | $213,801 | $23,993 | $6,000 | $17,993 |
| 2021 | $2,134 | $23,993 | $6,000 | $17,993 |
| 2020 | $778 | $6,000 | $6,000 | $0 |
Source: Public Records
Property History
| Date | Event | Price | Change | Sq Ft Price |
|---|---|---|---|---|
| 08/08/2025 08/08/25 | For Sale | $370,000 | -- | $252 / Sq Ft |
Source: ROAM MLS
Purchase History
| Date | Type | Sale Price | Title Company |
|---|---|---|---|
| Cash Sale Deed | $270,582 | Fidelity National Title |
Source: Public Records
Mortgage History
| Date | Status | Loan Amount | Loan Type |
|---|---|---|---|
| Open | $216,466 | New Conventional | |
| Closed | $216,466 | New Conventional |
Source: Public Records
Similar Homes in Covington, LA
Source: ROAM MLS
MLS Number: 2515969
APN: 13728
Nearby Homes
- 1776 Continental Dr
- 54 S Marigold Dr
- 70340 Louisiana 21
- 18030 Derbes Dr
- 89 Maison Dr
- 97 N Magnolia Dr
- 109 N Magnolia Dr
- 208 Highland Park Plaza
- 300 Place Saint Julien
- 71121 Highway 21 Unit E
- 324 Rue Petite
- 324 Rue Petite None
- 302 Cherokee Rose Ln
- 4 Shady Oaks Dr
- 1913 S Jahncke Ave
- 1612 Versailles Business Pkwy
- 437 Pencarrow Cir
- 220 Park Place Unit 201
- 101 Holiday Square Blvd
- 1117 S Tyler St






