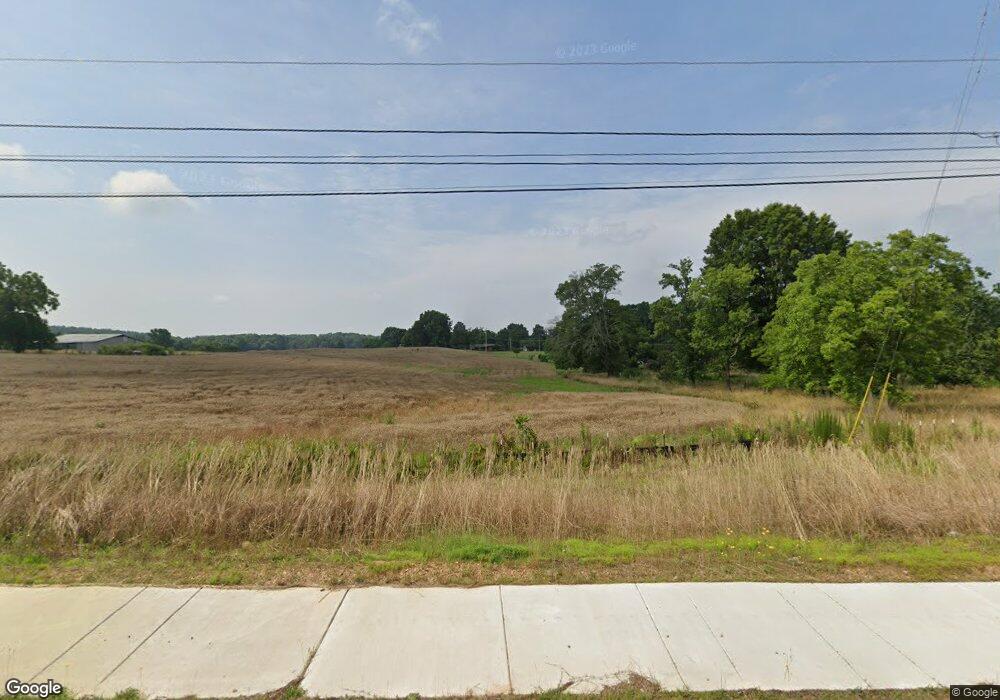2308 Bulwarks Ct Unit 8p Albemarle, NC 28001
5
Beds
3
Baths
3,945
Sq Ft
7,405
Sq Ft Lot
About This Home
This home is located at 2308 Bulwarks Ct Unit 8p, Albemarle, NC 28001. 2308 Bulwarks Ct Unit 8p is a home located in Stanly County with nearby schools including East Albemarle Elementary School, Albemarle Middle School, and Albemarle High School.
Create a Home Valuation Report for This Property
The Home Valuation Report is an in-depth analysis detailing your home's value as well as a comparison with similar homes in the area
Home Values in the Area
Average Home Value in this Area
Tax History Compared to Growth
Map
Nearby Homes
- 2012 E Main St
- 120 Pembroke Way Unit 15p
- 2106 Woodhurst Ln
- 2146 Marwood Ln
- 2148 Marwood Ln
- 2305 Bulwarks Ct
- 2305 Bulwarks Ct Unit 6
- 107 Pembroke Way Unit 95p
- 712 Coventry Dr
- 2313 Bulwarks Ct
- 2313 Bulwarks Ct Unit 2
- Calloway Plan at Morrow Brook
- Winslow Plan at Morrow Brook
- TA3000 Plan at Morrow Brook
- Hudson Plan at Morrow Brook
- Declan Plan at Morrow Brook
- Devin Plan at Morrow Brook
- Huntley Plan at Morrow Brook
- Kipling Plan at Morrow Brook
- Lenox Plan at Morrow Brook
- 2310 Bulwarks Ct Unit 9p
- 00 Post Rd
- 2000 E Main St
- 120 Lakeview Rd
- 1978 E Main St
- 1974 E Main St
- 2101 Woodcroft Ln
- 2108 E Main St
- 200 Lakeview Rd
- 126 Lakeview Rd
- 2103 Woodcroft Ln
- 0 Woodcroft Ln
- 1970 E Main St Unit 1
- 1970 E Main St Unit 8
- 1970 E Main St Unit 2
- 2112 E Main St
- 203 Lakeview Rd
- 2107 Woodcroft Ln
- 1968 E Main St
- 2116 E Main St
